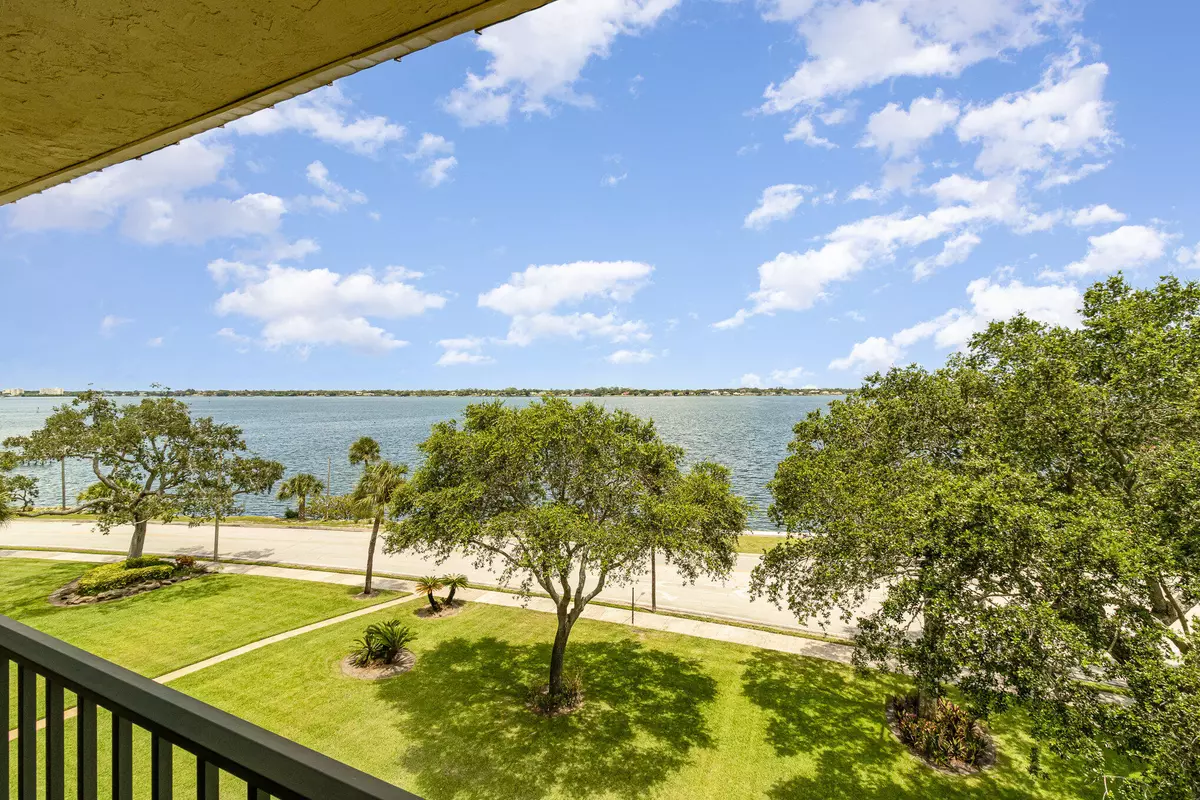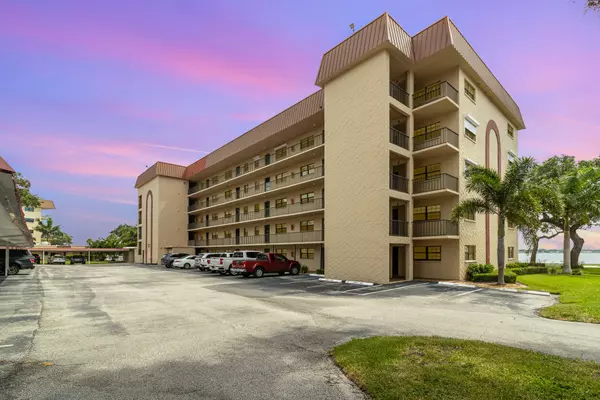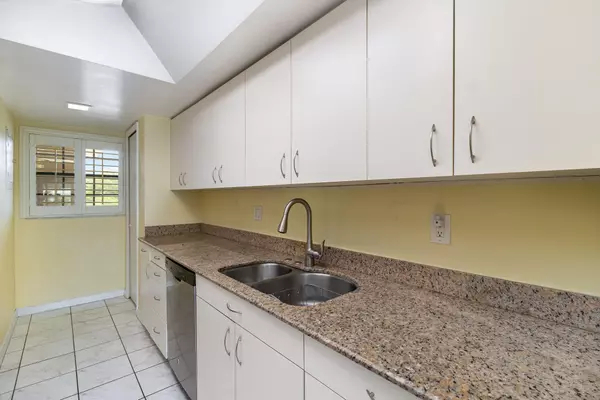1049 Rockledge Dr #507b Rockledge, FL 32955
2 Beds
2 Baths
1,051 SqFt
UPDATED:
12/10/2024 12:03 AM
Key Details
Property Type Condo
Sub Type Condominium
Listing Status Active
Purchase Type For Sale
Square Footage 1,051 sqft
Price per Sqft $304
Subdivision Indian River Club Condo
MLS Listing ID 1020636
Bedrooms 2
Full Baths 2
HOA Fees $710/mo
HOA Y/N Yes
Total Fin. Sqft 1051
Originating Board Space Coast MLS (Space Coast Association of REALTORS®)
Year Built 1974
Lot Size 2,178 Sqft
Acres 0.05
Property Description
But that's not all! Residents of this condo have access to a community pool featuring kids pool, gazebo, grill and even a clubhouse which is the perfect place to unwind, featuring a cozy fireplace and a grill for some cookouts. They even have a herb gardner with fresh organic parsley, basil, and many other herbs, a pickleball court for some friendly game, and a gym! Not all the units have covered car port parking but this one DOES!
Location
State FL
County Brevard
Area 213 - Mainland E Of Us 1
Direction From Rockledge Blvd, turn east on to Barton Blvd east. From Barton Blvd East turn left into Indian River Club Condominiiums, From Cocoa Village, travel south on Rockledge Drive and turn right onto Barton Blvd. east. Turn right into the parking lot for IRC condominiums,
Body of Water Indian River
Interior
Interior Features Ceiling Fan(s), Elevator, Open Floorplan, Pantry, Primary Bathroom - Shower No Tub
Heating Central, Electric
Cooling Central Air, Electric
Flooring Tile
Furnishings Unfurnished
Appliance Dishwasher, Dryer, Electric Range, Microwave, Refrigerator, Washer
Laundry In Unit
Exterior
Exterior Feature Balcony, Boat Slip, Dock, Outdoor Kitchen, Other, Storm Shutters
Parking Features Assigned, Carport
Carport Spaces 1
Pool In Ground
Utilities Available Electricity Connected, Water Connected
Amenities Available Barbecue, Boat Dock, Boat Slip, Clubhouse, Elevator(s), Fitness Center, Pickleball, Shuffleboard Court
View River
Present Use Residential
Street Surface Asphalt
Garage No
Building
Lot Description Other
Faces West
Story 5
Sewer Public Sewer
Water Public
Level or Stories One
Additional Building Gazebo, Outdoor Kitchen, Tennis Court(s)
New Construction No
Schools
Elementary Schools Tropical
High Schools Rockledge
Others
Pets Allowed Yes
HOA Name Indian River Club Association INC
HOA Fee Include Cable TV,Insurance,Internet,Maintenance Grounds,Pest Control
Senior Community No
Acceptable Financing Cash, Conventional
Listing Terms Cash, Conventional
Special Listing Condition Owner Licensed RE






