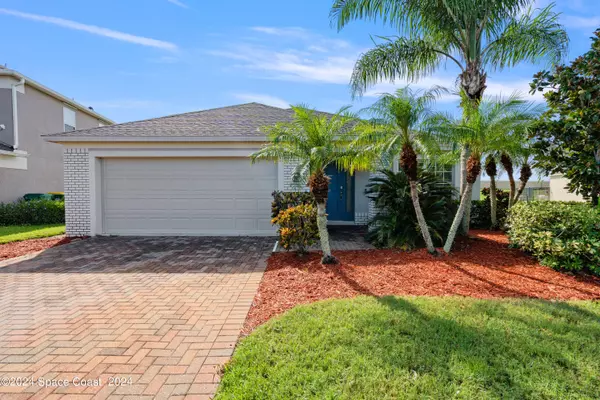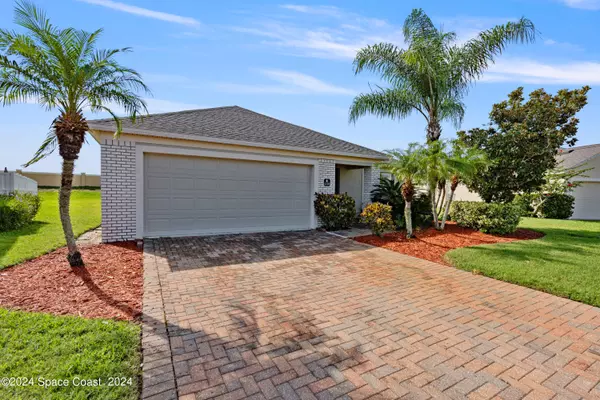4220 Chardonnay DR Rockledge, FL 32955
3 Beds
2 Baths
2,011 SqFt
UPDATED:
11/26/2024 05:23 AM
Key Details
Property Type Single Family Home
Sub Type Single Family Residence
Listing Status Pending
Purchase Type For Sale
Square Footage 2,011 sqft
Price per Sqft $236
Subdivision Sonoma South Phase 1 Viera Central Pud A Porti
MLS Listing ID 1020727
Bedrooms 3
Full Baths 2
HOA Fees $878/ann
HOA Y/N Yes
Total Fin. Sqft 2011
Originating Board Space Coast MLS (Space Coast Association of REALTORS®)
Year Built 2003
Annual Tax Amount $2,028
Tax Year 2022
Lot Size 8,712 Sqft
Acres 0.2
Property Description
Location
State FL
County Brevard
Area 217 - Viera West Of I 95
Direction Located across the street from the Publix on Stadium Parkway in Viera. Come through the gates of Sonoma and take a right on Chardonnay house is around the 2nd bend on the right.
Interior
Heating Central, Electric
Cooling Central Air, Electric
Flooring Tile, Wood
Furnishings Unfurnished
Appliance Dishwasher, Disposal, Dryer, Electric Oven, Electric Range, Microwave, Refrigerator, Washer
Exterior
Exterior Feature Storm Shutters
Parking Features Garage, Garage Door Opener
Garage Spaces 2.0
Pool None
Utilities Available Cable Available, Electricity Connected, Sewer Connected, Water Connected
Amenities Available Basketball Court, Gated, Management - Off Site, Park, Pickleball, Playground, Tennis Court(s)
Present Use Residential,Single Family
Garage Yes
Private Pool No
Building
Lot Description Other
Faces Northwest
Story 1
Sewer Public Sewer
Water Public
New Construction No
Schools
Elementary Schools Manatee
High Schools Viera
Others
HOA Name Leland Management Amanda
Senior Community No
Tax ID 25-36-33-Tc-0000a.0-0018.00
Acceptable Financing Cash, Conventional, FHA, VA Loan
Listing Terms Cash, Conventional, FHA, VA Loan
Special Listing Condition Standard






