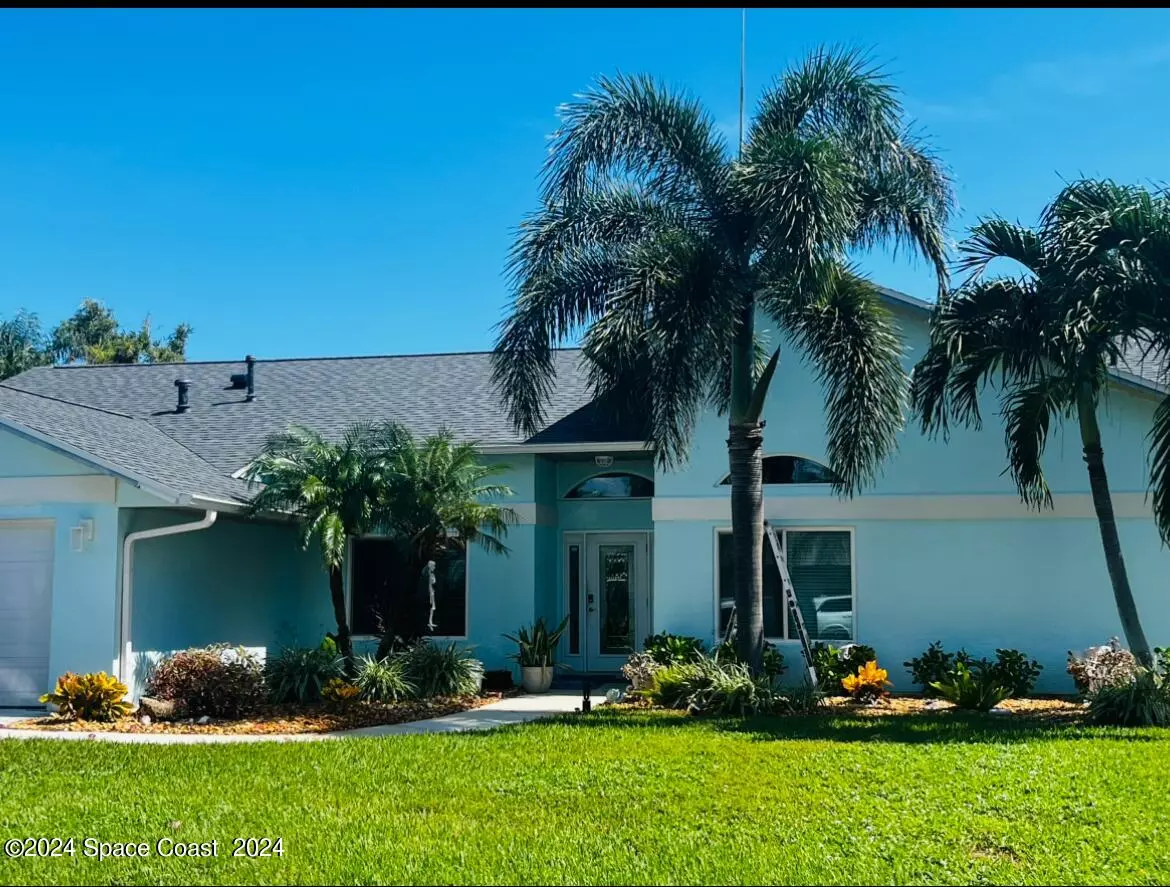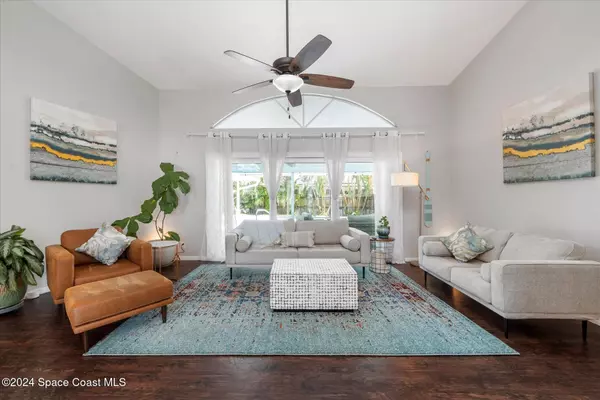504 Bay CIR Indian Harbour Beach, FL 32937
4 Beds
2 Baths
2,187 SqFt
UPDATED:
01/06/2025 10:42 PM
Key Details
Property Type Single Family Home
Sub Type Single Family Residence
Listing Status Active
Purchase Type For Sale
Square Footage 2,187 sqft
Price per Sqft $351
Subdivision Bay Village
MLS Listing ID 1026325
Style Craftsman,Patio Home,Other
Bedrooms 4
Full Baths 2
HOA Y/N No
Total Fin. Sqft 2187
Originating Board Space Coast MLS (Space Coast Association of REALTORS®)
Year Built 1986
Annual Tax Amount $8,173
Tax Year 2022
Lot Size 10,454 Sqft
Acres 0.24
Property Description
Highlights include a chef's kitchen with seamless indoor-outdoor flow, separate living areas for privacy, and recent updates like a 2019 roof, flooring (2023), remodeled bathrooms (2024), Interior & Exterior AC units (2023), irrigation system (2024), pool pump and vacuum line (2024), freshly painted pool deck (2024), new hot water heater (2024), and exterior paint (2024). Inspection reports Available.
With easy beach access and no HOA, this home perfectly balances comfort, convenience, and coastal living. A rare find at an unbeatable rate!
Location
State FL
County Brevard
Area 382-Satellite Bch/Indian Harbour Bch
Direction From Eau Gallie Causeway head north on S. Patrick Dr., East on Carriage Road and then turn left onto Bay Circle. From A1A go west on Desoto Parkway to S. Patrick, then East on Carriage Road and left on Bay Circle.
Interior
Interior Features Built-in Features, Ceiling Fan(s), Pantry, Primary Bathroom - Shower No Tub, Primary Downstairs, Skylight(s), Split Bedrooms, Walk-In Closet(s), Wet Bar, Other
Heating Central
Cooling Central Air
Flooring Carpet, Tile, Vinyl
Fireplaces Number 1
Fireplaces Type Wood Burning
Furnishings Negotiable
Fireplace Yes
Appliance Dishwasher, Disposal, Dryer, Electric Cooktop, Electric Oven, Electric Range, Electric Water Heater, Freezer, Ice Maker, Microwave, Refrigerator, Washer, Water Softener Owned, Water Softener Rented, Other
Laundry Electric Dryer Hookup, In Unit, Lower Level, Sink, Washer Hookup
Exterior
Exterior Feature Impact Windows, Storm Shutters
Parking Features Garage, Garage Door Opener, Guest, Off Street, On Street, Secured, Unassigned
Garage Spaces 2.0
Fence Back Yard, Fenced, Privacy, Wood
Pool Fenced, In Ground
Utilities Available Cable Available, Electricity Connected, Natural Gas Available, Sewer Available, Sewer Connected, Water Available, Water Connected
View Other
Roof Type Shingle
Present Use Single Family
Street Surface Asphalt
Porch Covered, Deck, Patio, Porch, Rear Porch, Wrap Around
Road Frontage Private Road
Garage Yes
Private Pool Yes
Building
Lot Description Cleared, Corner Lot, Many Trees, Sprinklers In Front, Sprinklers In Rear, Other
Faces West
Story 1
Sewer Public Sewer
Water Public
Architectural Style Craftsman, Patio Home, Other
Level or Stories One
New Construction No
Schools
Elementary Schools Surfside
High Schools Satellite
Others
Pets Allowed Yes
Senior Community No
Tax ID 27-37-02-35-0000a.0-0026.00
Security Features Carbon Monoxide Detector(s),Smoke Detector(s),Other
Acceptable Financing Cash, Conventional, FHA, VA Loan
Listing Terms Cash, Conventional, FHA, VA Loan
Special Listing Condition Owner Licensed RE, Standard






