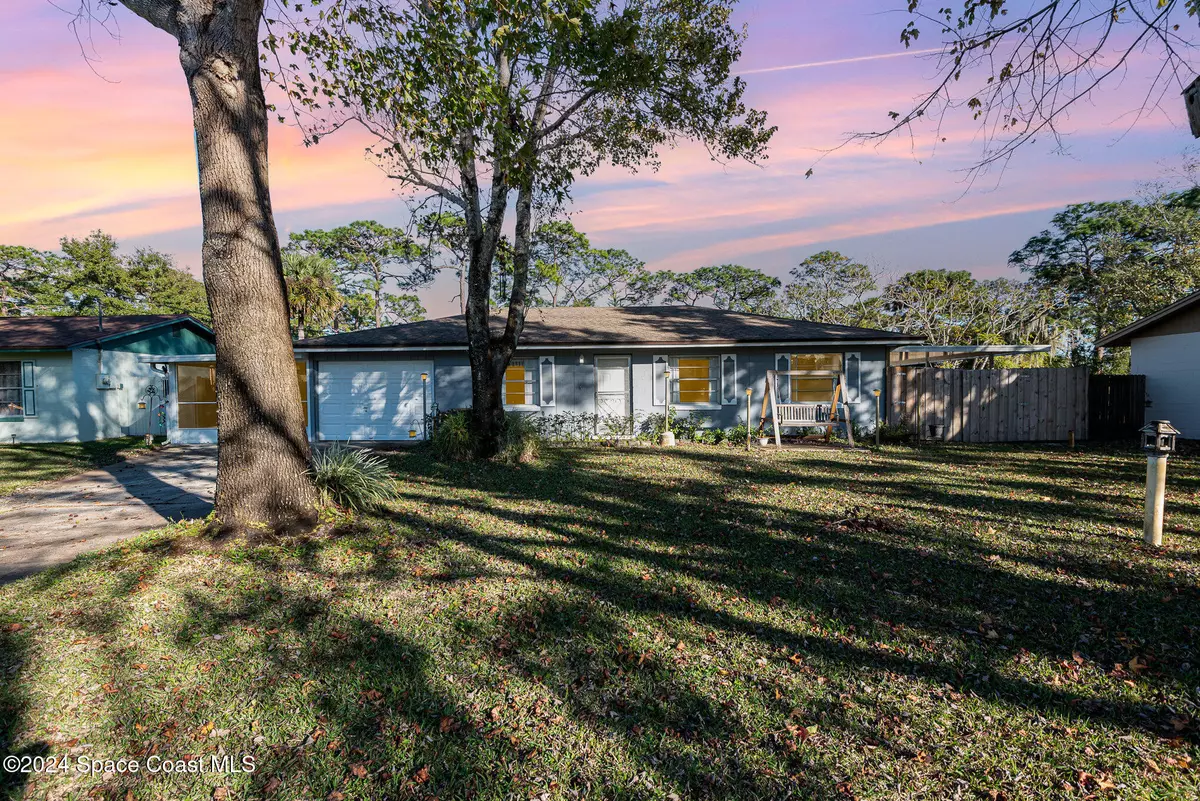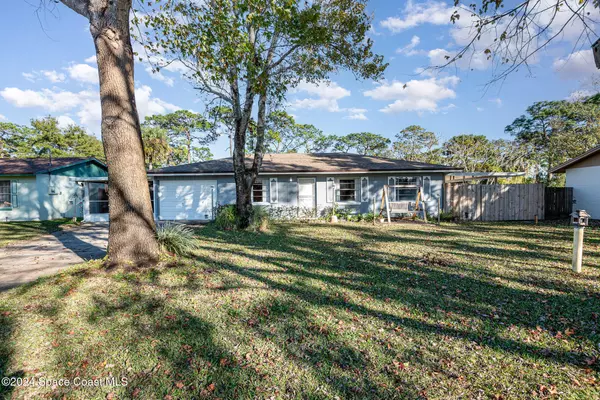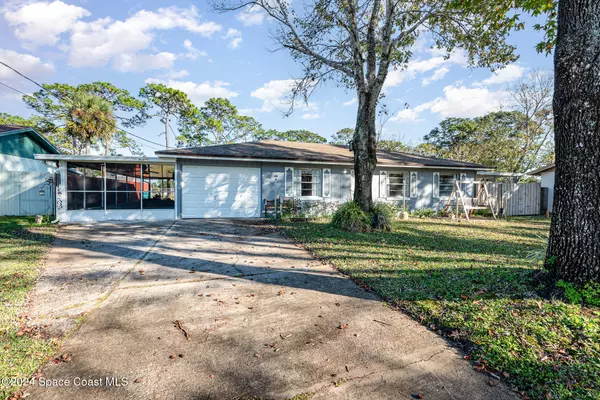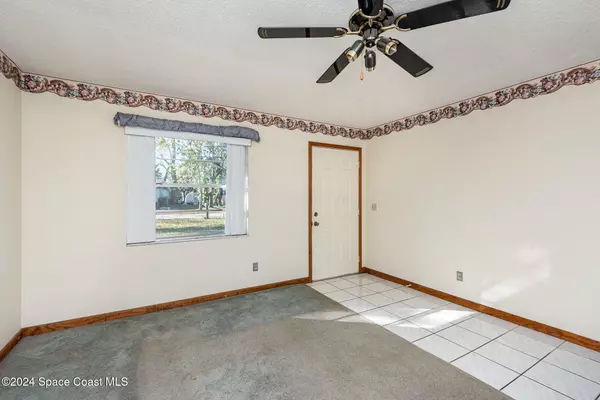2121 Rudge DR Mims, FL 32754
3 Beds
2 Baths
1,728 SqFt
UPDATED:
12/28/2024 05:40 AM
Key Details
Property Type Single Family Home
Sub Type Single Family Residence
Listing Status Active
Purchase Type For Sale
Square Footage 1,728 sqft
Price per Sqft $164
Subdivision High Acres Estates Unit 2
MLS Listing ID 1030580
Bedrooms 3
Full Baths 2
HOA Y/N No
Total Fin. Sqft 1728
Originating Board Space Coast MLS (Space Coast Association of REALTORS®)
Year Built 1980
Annual Tax Amount $2,987
Tax Year 2024
Lot Size 8,712 Sqft
Acres 0.2
Property Description
Inside this charming 3/2, you'll find an expansive bonus room that can be customized to fit your needs—whether as a home office, game room, or extra living space. The floor plan seamlessly connects the living, dining, and kitchen areas, creating a warm and inviting atmosphere.
Situated on a spacious lot, this property provides plenty of room for outdoor activities and gardening. Conveniently located near local amenities, schools, and major roadways, this home is perfect for those seeking a tranquil lifestyle with easy access to everything the area has to offer.
Don't miss the opportunity to make this gem your own!
Location
State FL
County Brevard
Area 102 - Mims/Tville Sr46 - Garden
Direction Take exit 223 and head east on SR-46. Turn right on Holder RD. Turn left on Jaydee Dr. Turn left on Rudge Dr and property is on the right.
Interior
Heating Central
Cooling Central Air
Furnishings Unfurnished
Exterior
Exterior Feature ExteriorFeatures
Parking Features Carport, Garage
Garage Spaces 1.0
Carport Spaces 1
Utilities Available Cable Available, Natural Gas Available, Sewer Connected, Water Connected
Present Use Residential
Garage Yes
Private Pool No
Building
Lot Description Sprinklers In Front, Sprinklers In Rear
Faces West
Story 1
Sewer Public Sewer
Water Public, Well
New Construction No
Schools
Elementary Schools Mims
High Schools Astronaut
Others
Senior Community No
Tax ID 21-35-19-26-*-11
Acceptable Financing Cash, Conventional, FHA, VA Loan
Listing Terms Cash, Conventional, FHA, VA Loan
Special Listing Condition Standard






