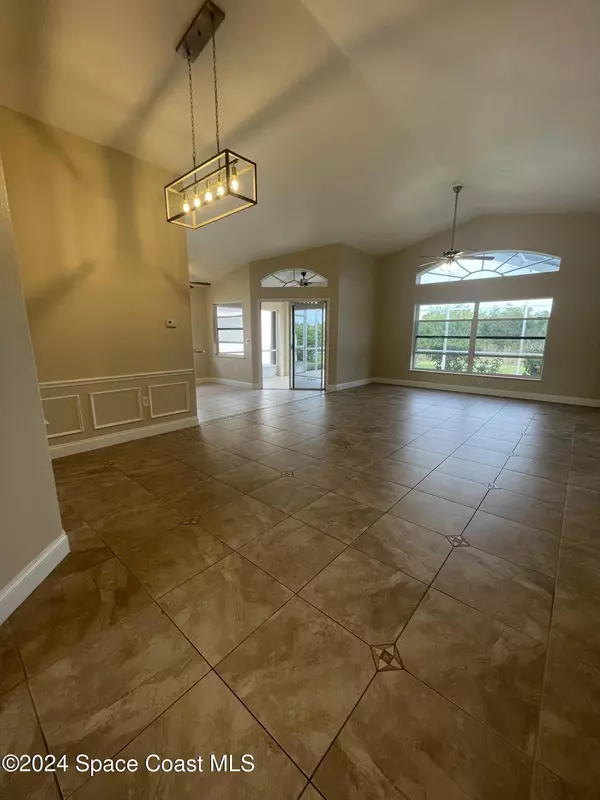1910 Cavendish CT Rockledge, FL 32955
3 Beds
2 Baths
1,572 SqFt
UPDATED:
12/15/2024 11:45 AM
Key Details
Property Type Single Family Home
Sub Type Single Family Residence
Listing Status Active
Purchase Type For Sale
Square Footage 1,572 sqft
Price per Sqft $286
Subdivision Ashton - Viera N Pud Tract B-1
MLS Listing ID 1031621
Bedrooms 3
Full Baths 2
HOA Fees $406/qua
HOA Y/N Yes
Total Fin. Sqft 1572
Originating Board Space Coast MLS (Space Coast Association of REALTORS®)
Year Built 2003
Annual Tax Amount $2,993
Tax Year 2024
Lot Size 6,098 Sqft
Acres 0.14
Property Description
Location
State FL
County Brevard
Area 214 - Rockledge - West Of Us1
Direction From Viera Blvd, go north on Murrell Road, go left on Golf Vista Blvd. Right on Ashont Way. Right on Cavendish, home is on right.
Interior
Interior Features Breakfast Bar, Ceiling Fan(s), Eat-in Kitchen, Open Floorplan, Pantry, Primary Bathroom - Shower No Tub, Primary Downstairs, Vaulted Ceiling(s), Walk-In Closet(s)
Heating Central, Electric
Cooling Central Air, Electric
Flooring Tile, Vinyl
Furnishings Unfurnished
Appliance Dishwasher, Dryer, Electric Range, Gas Water Heater, Ice Maker, Microwave, Refrigerator, Washer
Laundry In Unit, Lower Level
Exterior
Exterior Feature ExteriorFeatures
Parking Features Attached, Garage, Off Street
Garage Spaces 2.0
Utilities Available Electricity Available, Sewer Connected, Water Connected
Amenities Available Clubhouse, Fitness Center, Spa/Hot Tub
View Water
Roof Type Tile
Present Use Residential,Single Family
Street Surface Paved
Porch Rear Porch, Screened
Garage Yes
Private Pool No
Building
Lot Description Cleared
Faces Southwest
Story 1
Sewer Public Sewer
Water Public
Level or Stories One
New Construction No
Schools
Elementary Schools Williams
High Schools Viera
Others
HOA Name Leland Management
HOA Fee Include Maintenance Grounds
Senior Community No
Tax ID 25-36-28-06-00000.0-0018.00
Security Features Smoke Detector(s)
Acceptable Financing Cash, Conventional, FHA, VA Loan
Listing Terms Cash, Conventional, FHA, VA Loan
Special Listing Condition Probate Listing






