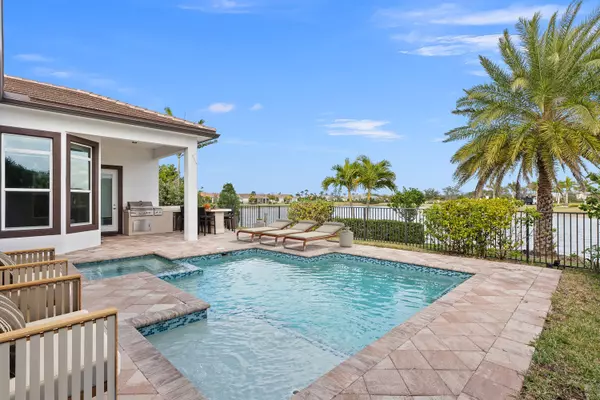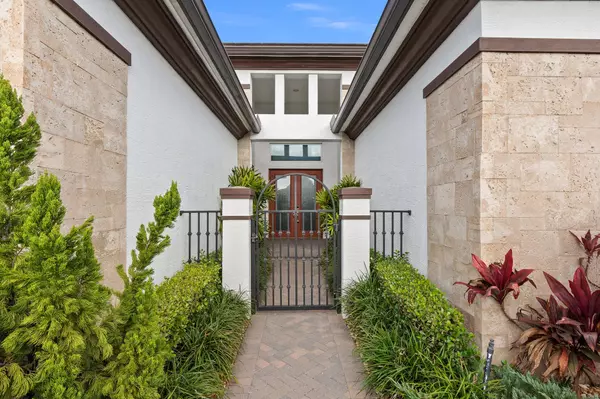9069 SW Pepoli WAY Port Saint Lucie, FL 34987
3 Beds
4.1 Baths
3,373 SqFt
UPDATED:
12/21/2024 01:47 AM
Key Details
Property Type Single Family Home
Sub Type Single Family Detached
Listing Status Active
Purchase Type For Sale
Square Footage 3,373 sqft
Price per Sqft $326
Subdivision Verano South Pud 1 - Pod A - Plat No.4
MLS Listing ID RX-11046390
Style Contemporary,Mediterranean
Bedrooms 3
Full Baths 4
Half Baths 1
Construction Status Resale
HOA Fees $540/mo
HOA Y/N Yes
Year Built 2020
Annual Tax Amount $11,966
Tax Year 2023
Lot Size 9,496 Sqft
Property Description
Location
State FL
County St. Lucie
Area 7800
Zoning Planne
Rooms
Other Rooms Attic, Cabana Bath, Den/Office, Family, Laundry-Inside, Laundry-Util/Closet, Storage
Master Bath Dual Sinks, Mstr Bdrm - Ground, Separate Shower, Separate Tub
Interior
Interior Features Bar, Built-in Shelves, Closet Cabinets, Entry Lvl Lvng Area, Foyer, Kitchen Island, Laundry Tub, Pantry, Roman Tub, Split Bedroom, Volume Ceiling, Walk-in Closet
Heating Central, Electric
Cooling Ceiling Fan, Central, Electric
Flooring Tile, Wood Floor
Furnishings Unfurnished
Exterior
Exterior Feature Auto Sprinkler, Built-in Grill, Cabana, Custom Lighting, Fence, Lake/Canal Sprinkler, Screened Patio, Summer Kitchen
Parking Features 2+ Spaces, Driveway, Garage - Attached
Garage Spaces 2.0
Pool Inground
Utilities Available Cable, Electric, Public Sewer, Public Water, Underground
Amenities Available Bike - Jog, Billiards, Bocce Ball, Cabana, Clubhouse, Community Room, Dog Park, Fitness Center, Indoor Pool, Internet Included, Library, Manager on Site, Pickleball, Spa-Hot Tub, Tennis
Waterfront Description Lake
View Lake, Pool
Roof Type S-Tile
Exposure Southwest
Private Pool Yes
Building
Lot Description < 1/4 Acre
Story 1.00
Foundation CBS
Construction Status Resale
Schools
Elementary Schools Allapattah Flats
Middle Schools Southport Middle School
High Schools St. Lucie West Centennial High
Others
Pets Allowed Restricted
HOA Fee Include Cable,Common Areas,Lawn Care,Management Fees,Recrtnal Facility,Security
Senior Community No Hopa
Restrictions Buyer Approval,Commercial Vehicles Prohibited,Lease OK w/Restrict,No Boat,No RV,Tenant Approval
Security Features Gate - Manned,Private Guard,Security Sys-Owned
Acceptable Financing Cash, Conventional, VA
Horse Property No
Membership Fee Required No
Listing Terms Cash, Conventional, VA
Financing Cash,Conventional,VA





