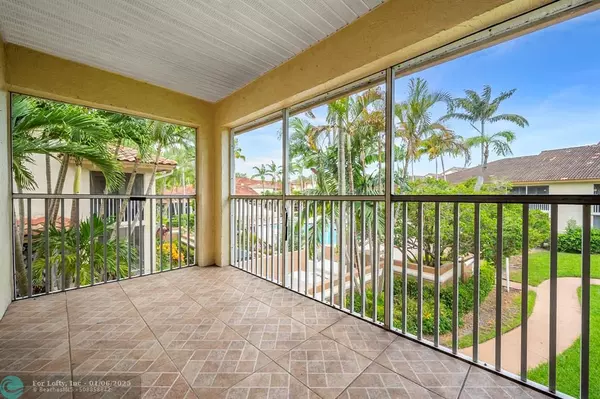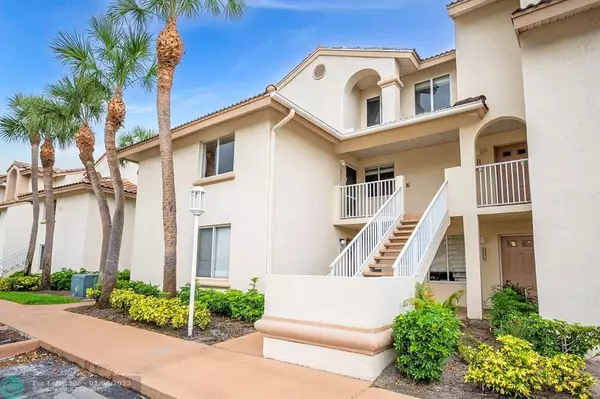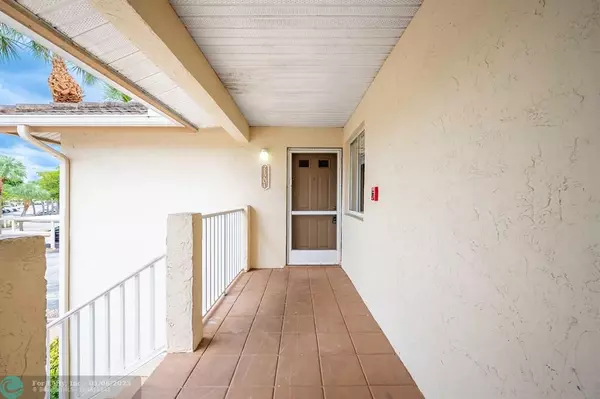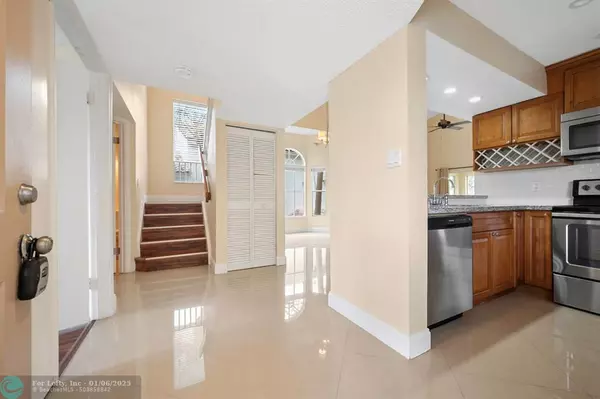21201 Glenmoor Dr #21201 West Palm Beach, FL 33409
3 Beds
2.5 Baths
1,510 SqFt
UPDATED:
01/06/2025 11:30 PM
Key Details
Property Type Condo
Sub Type Condo
Listing Status Active
Purchase Type For Sale
Square Footage 1,510 sqft
Price per Sqft $221
Subdivision Sterling Village
MLS Listing ID F10479133
Style Condo 1-4 Stories
Bedrooms 3
Full Baths 2
Half Baths 1
Construction Status Resale
HOA Fees $762/mo
HOA Y/N Yes
Year Built 1989
Annual Tax Amount $4,009
Tax Year 2023
Property Description
Located close to restaurants, shopping and highways.
Location
State FL
County Palm Beach County
Community Sterling Village
Area Palm Beach 5400; 5410; 5450
Building/Complex Name Sterling Village
Rooms
Bedroom Description 2 Master Suites,At Least 1 Bedroom Ground Level,Master Bedroom Ground Level
Other Rooms Loft
Dining Room Dining/Living Room, Eat-In Kitchen, Snack Bar/Counter
Interior
Interior Features Second Floor Entry, Foyer Entry, Split Bedroom, Vaulted Ceilings, Volume Ceilings, Walk-In Closets
Heating Central Heat
Cooling Ceiling Fans, Central Cooling
Flooring Laminate, Tile Floors
Equipment Dishwasher, Dryer, Electric Range, Microwave, Refrigerator, Smoke Detector, Washer
Exterior
Exterior Feature Screened Balcony
Community Features Gated Community
Amenities Available Pool, Spa/Hot Tub, Tennis
Water Access N
Private Pool No
Building
Unit Features Pool Area View
Foundation Concrete Block Construction
Unit Floor 2
Construction Status Resale
Others
Pets Allowed Yes
HOA Fee Include 762
Senior Community No HOPA
Restrictions Ok To Lease
Security Features Doorman,Walled
Acceptable Financing Cash, Conventional
Membership Fee Required No
Listing Terms Cash, Conventional
Num of Pet 2
Special Listing Condition As Is
Pets Allowed No Aggressive Breeds, Number Limit, Size Limit






