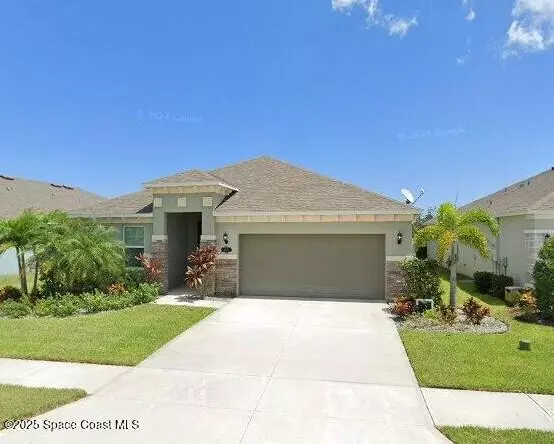4205 Ruthann CIR Melbourne, FL 32934
4 Beds
2 Baths
1,988 SqFt
UPDATED:
01/07/2025 04:00 PM
Key Details
Property Type Single Family Home
Sub Type Single Family Residence
Listing Status Coming Soon
Purchase Type For Sale
Square Footage 1,988 sqft
Price per Sqft $281
Subdivision Glen Ridge
MLS Listing ID 1033400
Bedrooms 4
Full Baths 2
HOA Fees $1,040/ann
HOA Y/N Yes
Total Fin. Sqft 1988
Originating Board Space Coast MLS (Space Coast Association of REALTORS®)
Year Built 2017
Annual Tax Amount $6,133
Tax Year 2024
Lot Size 6,098 Sqft
Acres 0.14
Lot Dimensions 50 X 130
Property Description
The primary suite includes a walk-in closet and ensuite bath with dual vanities and a walk-in shower. Three additional bedrooms provide ample space for family, guests, or an office.
Step outside to your private backyard oasis, complete with a custom pool and covered patio overlooking a non-navigational lake - perfect for relaxing and enjoying the Florida lifestyle. The home also includes a 2-car garage and is conveniently located near top-rated schools, shopping, dining, and major highways.
Schedule your private showing today - this one won't last long!
Location
State FL
County Brevard
Area 320 - Pineda/Lake Washington
Direction From Pineda Causeway (FL-404): Head south on Wickham Road. Turn right onto Ruthann Circle. Continue to 4205 Ruthann Circle; the property will be on your left. From Post Road: Head north on Wickham Road. Turn left onto Ruthann Circle. Proceed to 4205 Ruthann Circle; the property will be on your left.
Interior
Interior Features Open Floorplan
Heating Central
Cooling Central Air
Flooring Carpet, Tile
Furnishings Unfurnished
Appliance Dishwasher, Dryer, Gas Range, Gas Water Heater, Microwave, Refrigerator, Washer
Exterior
Exterior Feature Impact Windows, Storm Shutters
Parking Features Garage
Garage Spaces 2.0
Pool Gas Heat, In Ground, Screen Enclosure
Utilities Available Electricity Connected, Natural Gas Connected, Sewer Connected, Water Connected
Waterfront Description Pond
View Pond
Roof Type Shingle
Present Use Residential,Single Family
Street Surface Asphalt
Porch Screened
Garage Yes
Private Pool Yes
Building
Lot Description Other
Faces East
Story 1
Sewer Public Sewer
Water Public
Level or Stories One
New Construction No
Schools
Elementary Schools Longleaf
High Schools Viera
Others
Pets Allowed Yes
HOA Name Glen Ridge
Senior Community No
Tax ID 26-36-36-03-0000d.0-0004.00
Acceptable Financing Cash, Conventional, FHA, VA Loan
Listing Terms Cash, Conventional, FHA, VA Loan
Special Listing Condition Standard


