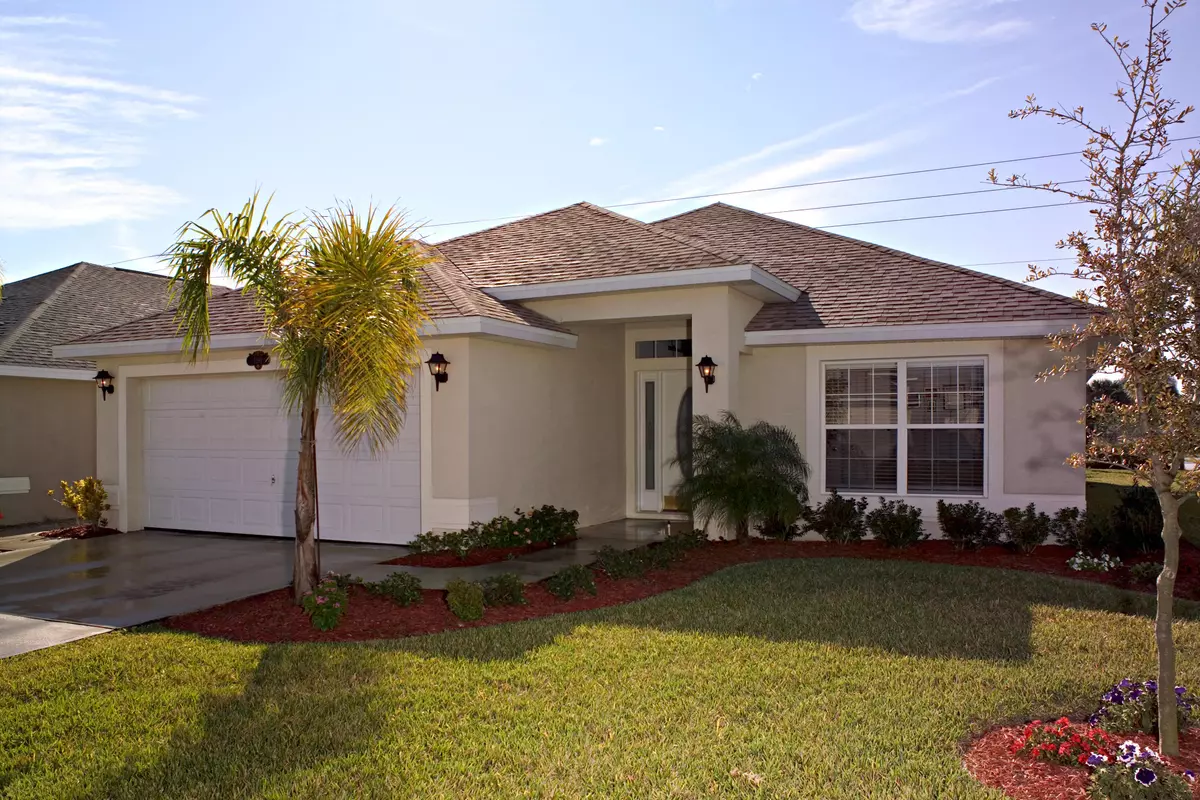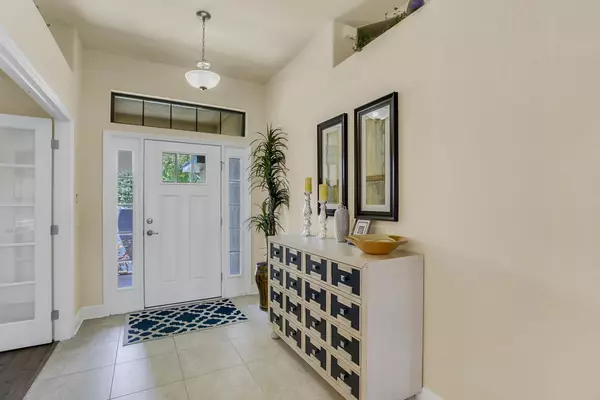Bought with Adams Homes Realty Inc
For more information regarding the value of a property, please contact us for a free consultation.
5313 San Benedetto PL Fort Pierce, FL 34951
4 Beds
2 Baths
1,820 SqFt
Key Details
Property Type Single Family Home
Sub Type Single Family Detached
Listing Status Sold
Purchase Type For Sale
Square Footage 1,820 sqft
Price per Sqft $137
Subdivision Waterstone
MLS Listing ID RX-10530472
Sold Date 05/15/20
Style Contemporary,Other Arch,Ranch
Bedrooms 4
Full Baths 2
Construction Status New Construction
HOA Fees $148/mo
HOA Y/N Yes
Year Built 2019
Annual Tax Amount $120
Tax Year 2018
Lot Size 6,143 Sqft
Property Description
Welcome home! Brand new to be completed in December 2019.Enter the large, tiled foyer, into the spacious family room (10 ft ceilings) which flows out on to the private lanai. Master suite features vaulted ceilings, double vanity, huge walk-in closet, and garden tub with separate shower. Your huge, wrap-around, eat-in kitchen will accommodate daily family meals, while the formal dining is perfect for special occasions! Located just 8 miles from the Treasure Coast Beaches and historical downtown Ft. Pierce. Enjoy live theater, outdoor events, museums and restaurants galore! Boater's delight, fishing, 6 local golf courses,winery. 3 miles to I-95 and 10 minutes to Indian River Mall! Waterstone Community offers the Florida Lifestyle you've been dreaming of AND that you can afford! This is it!
Location
State FL
County St. Lucie
Community Waterstone
Area 7040
Zoning WI-PSL
Rooms
Other Rooms Family, Laundry-Inside
Master Bath Dual Sinks, Separate Shower, Separate Tub
Interior
Interior Features Entry Lvl Lvng Area, Foyer, Pantry, Pull Down Stairs, Split Bedroom, Volume Ceiling, Walk-in Closet
Heating Central, Electric
Cooling Ceiling Fan, Central, Electric
Flooring Carpet, Ceramic Tile
Furnishings Unfurnished
Exterior
Exterior Feature Auto Sprinkler, Covered Patio
Parking Features 2+ Spaces, Driveway, Garage - Attached, Vehicle Restrictions
Garage Spaces 2.0
Community Features Home Warranty
Utilities Available Cable, Electric, Public Sewer, Public Water, Underground
Amenities Available Clubhouse, Fitness Center, Game Room, Pickleball, Pool, Sidewalks, Street Lights, Tennis
Waterfront Description None
Roof Type Fiberglass
Present Use Home Warranty
Exposure Southeast
Private Pool No
Building
Lot Description < 1/4 Acre, Interior Lot
Story 1.00
Foundation CBS
Construction Status New Construction
Others
Pets Allowed Yes
HOA Fee Include Common Areas,Reserve Funds
Senior Community No Hopa
Restrictions Lease OK w/Restrict,Tenant Approval
Acceptable Financing Cash, Conventional, FHA, VA
Horse Property No
Membership Fee Required No
Listing Terms Cash, Conventional, FHA, VA
Financing Cash,Conventional,FHA,VA
Pets Allowed 3+ Pets
Read Less
Want to know what your home might be worth? Contact us for a FREE valuation!

Our team is ready to help you sell your home for the highest possible price ASAP





