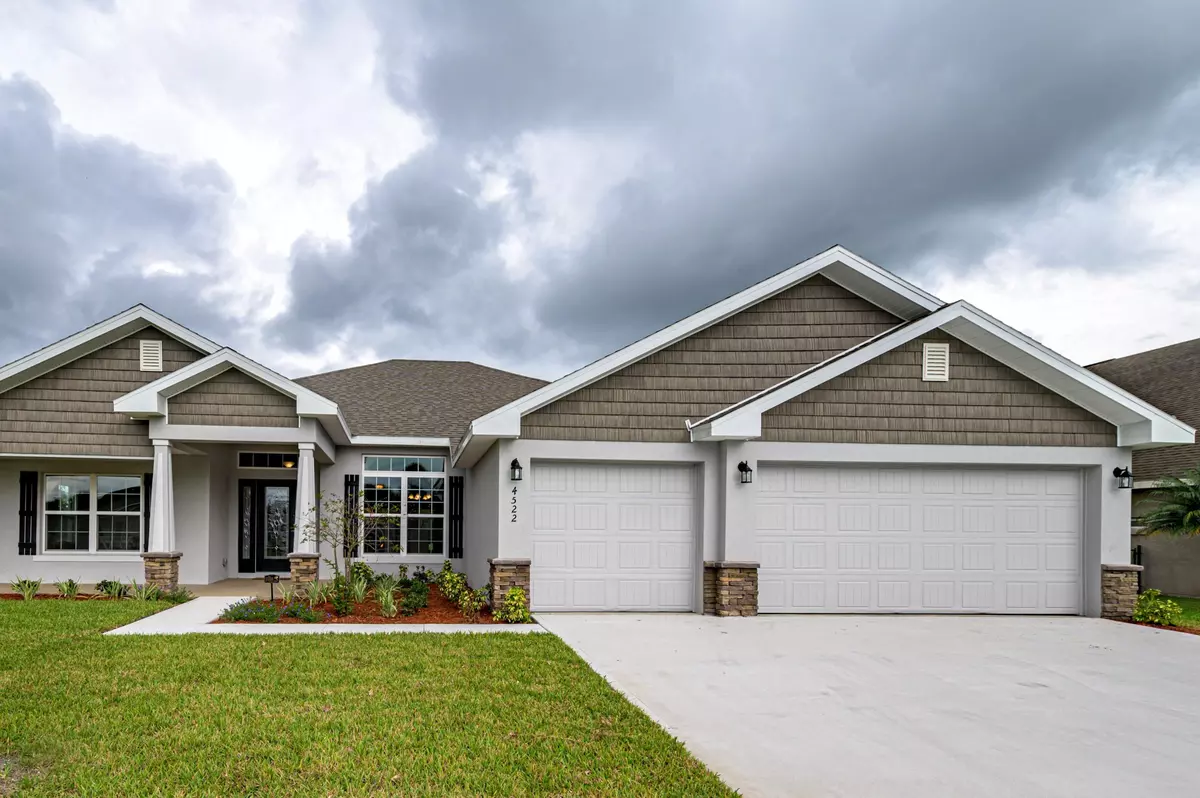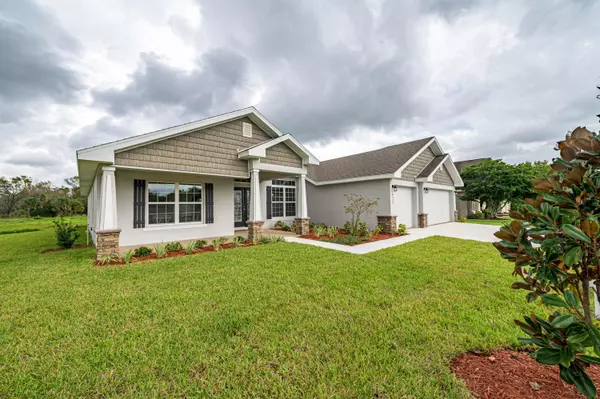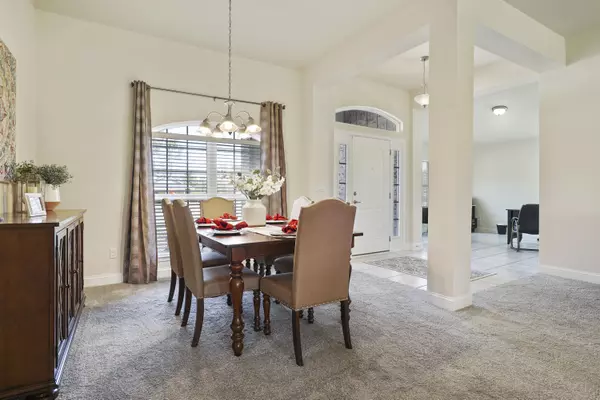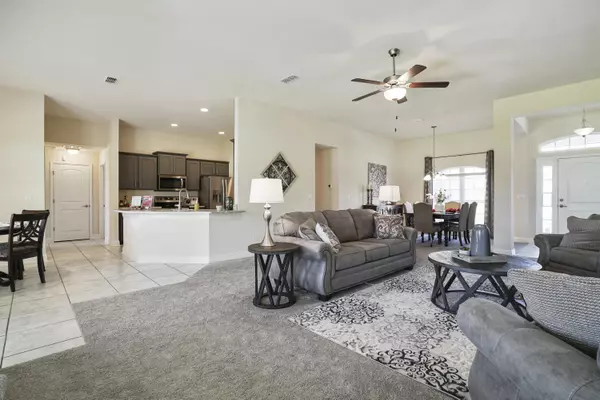Bought with Atlantic Shores ERA Powered
For more information regarding the value of a property, please contact us for a free consultation.
8504 Waterstone BLVD Fort Pierce, FL 34951
4 Beds
3 Baths
2,508 SqFt
Key Details
Property Type Single Family Home
Sub Type Single Family Detached
Listing Status Sold
Purchase Type For Sale
Square Footage 2,508 sqft
Price per Sqft $133
Subdivision Waterstone
MLS Listing ID RX-10534394
Sold Date 05/08/20
Style Ranch,Traditional
Bedrooms 4
Full Baths 3
Construction Status Preconstruction
HOA Fees $148/mo
HOA Y/N Yes
Year Built 2019
Annual Tax Amount $137
Tax Year 2018
Lot Size 8,640 Sqft
Property Description
This home is ready now and qualifies for an amazing 1.25% FIRST YEAR INTEREST RATE! Save thousands and ease in to home ownership with this special program! Contact us today for details!Gorgeous 4 Bedroom, 3 full baths, 3 car garage new home on a Preserve lot! Enter in to foyer to huge family room, walk out onto a Large Lanai, cabana bath, large guest bedrooms. Finishes include granite kitchen counter tops, wood cabinets w/ crown molding, Stainless Steel Appliances, Tile in wet areas and family room. Plenty of room for entertainment. Owner's bedroom suite offers his & hers walk-in closets, separate vanities and garden tub. Club House w/Pool, fitness room, playground, tennis, pickle ball and volley ball courts. Only 1k down and we pay your closing costs with use of our preferred lende
Location
State FL
County St. Lucie
Area 7040
Zoning R
Rooms
Other Rooms Cabana Bath, Family, Laundry-Inside, Pool Bath
Master Bath Dual Sinks, Separate Shower, Separate Tub
Interior
Interior Features Ctdrl/Vault Ceilings, Foyer, French Door, Kitchen Island, Pantry, Pull Down Stairs, Split Bedroom, Volume Ceiling, Walk-in Closet
Heating Central, Electric
Cooling Ceiling Fan, Central, Electric
Flooring Carpet, Ceramic Tile
Furnishings Unfurnished
Exterior
Exterior Feature Auto Sprinkler, Cabana, Covered Patio, Room for Pool, Shutters
Parking Features 2+ Spaces, Driveway, Garage - Attached, Vehicle Restrictions
Garage Spaces 3.0
Community Features Home Warranty
Utilities Available Electric, Public Sewer, Public Water, Underground
Amenities Available Clubhouse, Community Room, Fitness Center, Game Room, Pickleball, Picnic Area, Pool, Sidewalks, Street Lights, Tennis
Waterfront Description None
Roof Type Fiberglass
Present Use Home Warranty
Exposure East
Private Pool No
Building
Lot Description Interior Lot, Sidewalks, West of US-1
Story 1.00
Foundation CBS
Construction Status Preconstruction
Schools
Elementary Schools Lawnwood Elementary School
High Schools Westwood High School
Others
Pets Allowed Yes
HOA Fee Include Common Areas,Reserve Funds
Senior Community No Hopa
Restrictions Interview Required,Lease OK w/Restrict,No Motorcycle,Tenant Approval
Acceptable Financing Cash, Conventional, FHA, VA
Horse Property No
Membership Fee Required No
Listing Terms Cash, Conventional, FHA, VA
Financing Cash,Conventional,FHA,VA
Pets Allowed 3+ Pets
Read Less
Want to know what your home might be worth? Contact us for a FREE valuation!

Our team is ready to help you sell your home for the highest possible price ASAP





