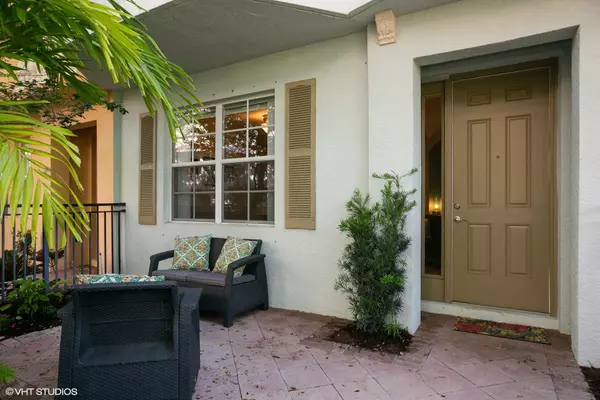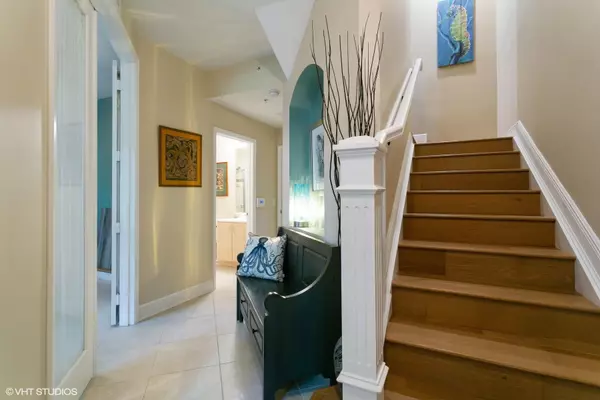Bought with BEX Realty, LLC
For more information regarding the value of a property, please contact us for a free consultation.
2440 San Pietro CIR Palm Beach Gardens, FL 33410
3 Beds
3.1 Baths
2,096 SqFt
Key Details
Property Type Townhouse
Sub Type Townhouse
Listing Status Sold
Purchase Type For Sale
Square Footage 2,096 sqft
Price per Sqft $170
Subdivision Harbour Oaks
MLS Listing ID RX-10628306
Sold Date 07/28/20
Style < 4 Floors,Townhouse
Bedrooms 3
Full Baths 3
Half Baths 1
Construction Status Resale
HOA Fees $372/mo
HOA Y/N Yes
Year Built 2006
Annual Tax Amount $4,786
Tax Year 2019
Lot Size 1,140 Sqft
Property Description
MOVE IN READY w/ BEAUTIFUL LUSH PARK VIEW! This updated Amalfi floor plan is located in the splendidly landscaped Gated Harbour Oaks. Over 2000sf under air for this price is a gem in PBG! Steps away from a boardwalk over the lake to the pool, hot tub, gym & clubhouse. Entering the home you will find upgrades throughout - from engineered hardwood floors to plantation shutters! 3rd fl has 2 master suites w/ ensuite bathrooms & large laundry/storage room. The 1st fl has double door entry bedroom & full bath, can be office/guest room. Kitchen includes built in pantry & real wood cabinets! Central vac makes cleaning all floors easy. Newer AC is located at end of building, not in courtyard. Only minutes from beaches, mall, I-95 & turnpike. See attached for the full list of features & upgrades.
Location
State FL
County Palm Beach
Area 5230
Zoning PCD(ci
Rooms
Other Rooms Den/Office, Laundry-Inside, Maid/In-Law
Master Bath 2 Master Baths, 2 Master Suites, Dual Sinks, Mstr Bdrm - Upstairs, Separate Shower, Separate Tub
Interior
Interior Features Closet Cabinets, Foyer, Pantry, Upstairs Living Area, Walk-in Closet
Heating Central
Cooling Ceiling Fan, Central
Flooring Tile, Wood Floor
Furnishings Unfurnished
Exterior
Exterior Feature Open Balcony
Parking Features 2+ Spaces, Driveway, Garage - Attached
Garage Spaces 2.0
Community Features Deed Restrictions, Gated Community
Utilities Available Cable, Public Sewer, Public Water, Underground
Amenities Available Clubhouse, Fitness Center, Internet Included, Pool, Spa-Hot Tub
Waterfront Description None
View Garden
Roof Type Barrel
Present Use Deed Restrictions
Exposure West
Private Pool No
Building
Lot Description < 1/4 Acre, Treed Lot
Story 3.00
Foundation CBS
Construction Status Resale
Schools
Elementary Schools Dwight D. Eisenhower Elementary School
Middle Schools Howell L. Watkins Middle School
High Schools William T. Dwyer High School
Others
Pets Allowed Restricted
HOA Fee Include Cable,Common Areas,Maintenance-Exterior,Management Fees,Recrtnal Facility,Security,Sewer,Trash Removal
Senior Community No Hopa
Restrictions Buyer Approval
Security Features Gate - Unmanned,Security Sys-Leased
Acceptable Financing Cash, Conventional, FHA, VA
Horse Property No
Membership Fee Required No
Listing Terms Cash, Conventional, FHA, VA
Financing Cash,Conventional,FHA,VA
Pets Allowed 41 lb to 50 lb Pet, Up to 2 Pets
Read Less
Want to know what your home might be worth? Contact us for a FREE valuation!

Our team is ready to help you sell your home for the highest possible price ASAP





