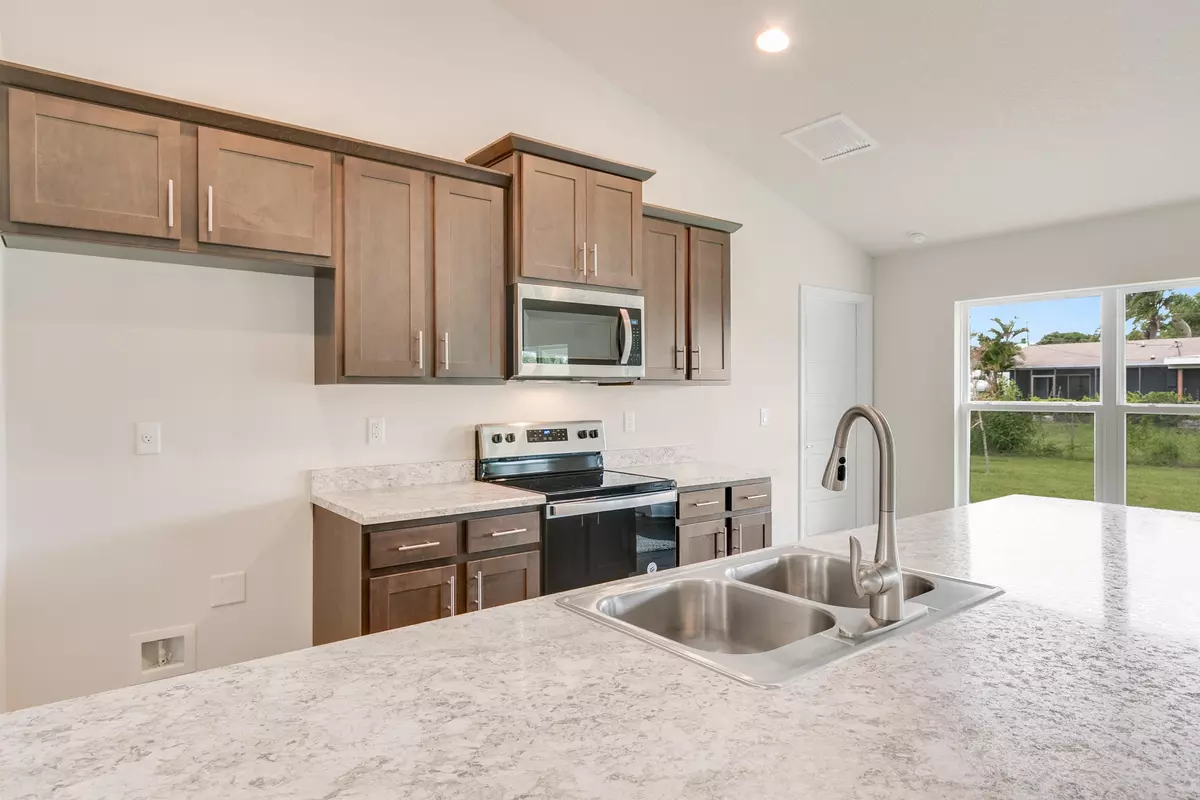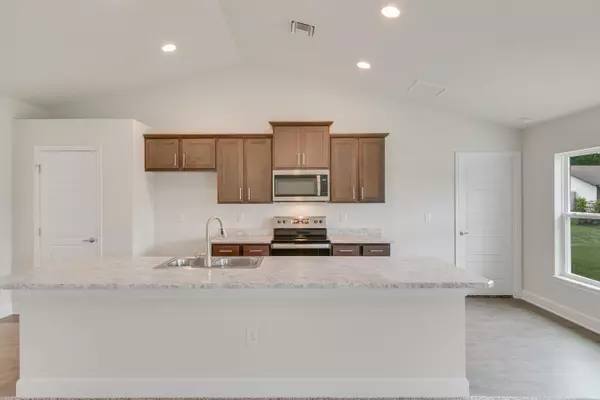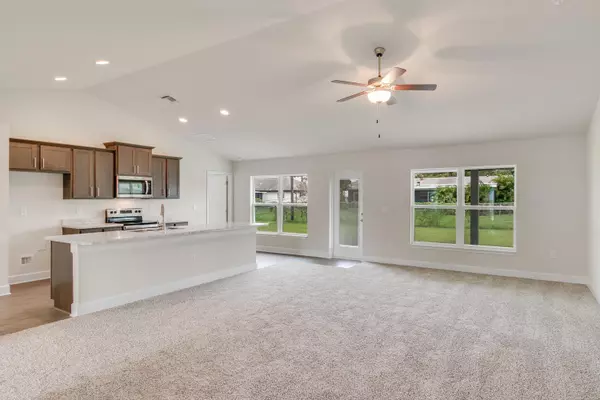Bought with Adams Homes Realty Inc
For more information regarding the value of a property, please contact us for a free consultation.
8512 Waterstone BLVD Fort Pierce, FL 34951
4 Beds
3 Baths
2,117 SqFt
Key Details
Property Type Single Family Home
Sub Type Single Family Detached
Listing Status Sold
Purchase Type For Sale
Square Footage 2,117 sqft
Price per Sqft $142
Subdivision Waterstone
MLS Listing ID RX-10530002
Sold Date 08/10/20
Style Contemporary,Ranch
Bedrooms 4
Full Baths 3
Construction Status New Construction
HOA Fees $148/mo
HOA Y/N Yes
Year Built 2019
Annual Tax Amount $139
Tax Year 2018
Lot Size 8,640 Sqft
Property Description
This home is ready now and qualifies for an amazing 1.25% FIRST YEAR INTEREST RATE! Save thousands and ease in to home ownership with this special program! Contact us today for details!USDA, $0 down available! Enjoy modern living in this spacious 4 bedroom 3 full baths, open floor plan to great room & open kitchen! Wood cabinets with crown molding. Formal dining room, master suite includes attached bathroom with his and hers sinks, large walk-in shower, walk-in closet, and large linen closet. Enjoy sunsets from your large covered patio! Club House w/Pool, fitness room, playground, tennis, pickle ball and volley ball courts. 2 miles to I-95. shopping, restaurants and 10 minutes to Mall! Only 1k down and we will pay your closing costs with our lender
Location
State FL
County St. Lucie
Community Waterstone
Area 7040
Zoning R
Rooms
Other Rooms Attic, Great, Laundry-Inside
Master Bath Combo Tub/Shower, Dual Sinks, Mstr Bdrm - Ground, Separate Shower
Interior
Interior Features French Door, Kitchen Island, Pantry, Pull Down Stairs, Split Bedroom, Volume Ceiling, Walk-in Closet
Heating Central, Electric
Cooling Ceiling Fan, Central, Electric
Flooring Carpet, Ceramic Tile
Furnishings Unfurnished
Exterior
Exterior Feature Auto Sprinkler, Covered Patio
Parking Features 2+ Spaces, Driveway, Garage - Attached, Vehicle Restrictions
Garage Spaces 2.0
Community Features Home Warranty
Utilities Available Cable, Electric, Public Sewer, Public Water, Underground
Amenities Available Clubhouse, Community Room, Fitness Center, Game Room, Pickleball, Picnic Area, Pool, Sidewalks, Tennis
Waterfront Description None
View Other
Roof Type Fiberglass
Present Use Home Warranty
Exposure East
Private Pool No
Building
Lot Description < 1/4 Acre, Interior Lot
Story 1.00
Foundation CBS
Construction Status New Construction
Others
Pets Allowed Yes
HOA Fee Include Common Areas,Recrtnal Facility,Reserve Funds
Senior Community No Hopa
Restrictions Buyer Approval,Lease OK w/Restrict,Tenant Approval
Acceptable Financing Cash, Conventional, FHA, VA
Horse Property No
Membership Fee Required No
Listing Terms Cash, Conventional, FHA, VA
Financing Cash,Conventional,FHA,VA
Pets Allowed 3+ Pets
Read Less
Want to know what your home might be worth? Contact us for a FREE valuation!

Our team is ready to help you sell your home for the highest possible price ASAP





