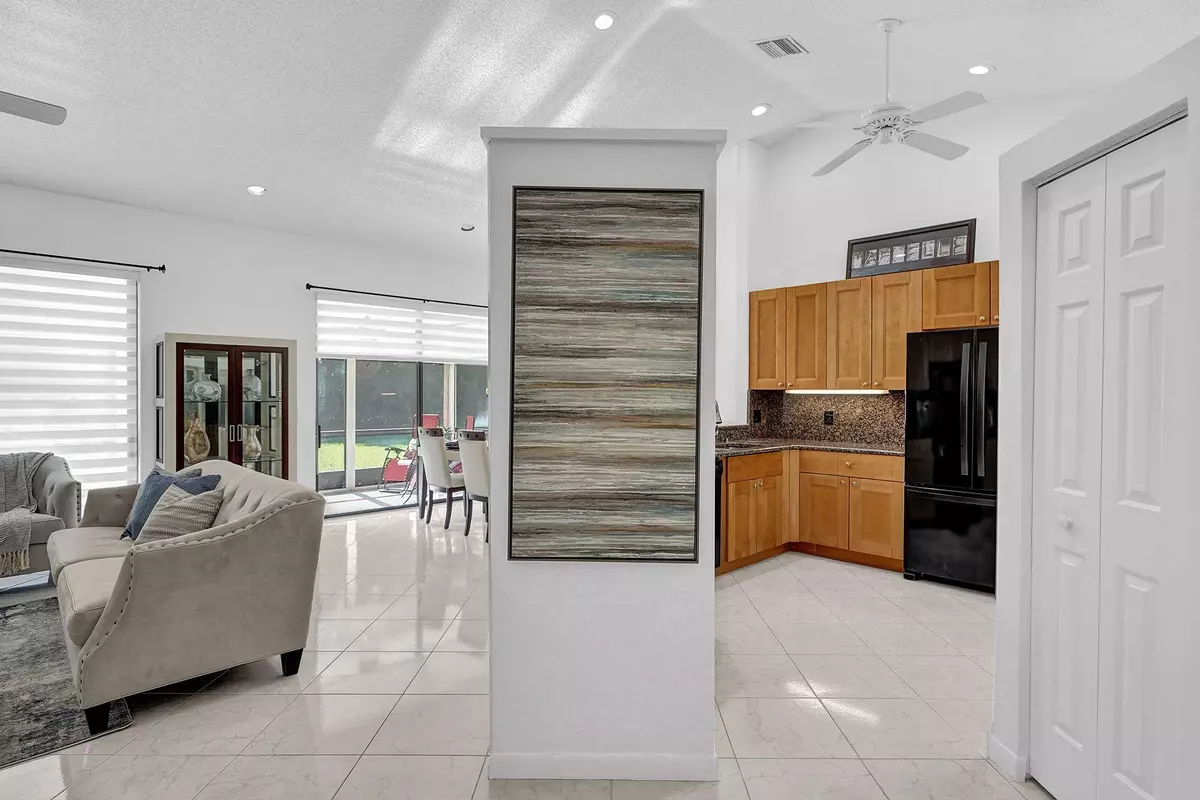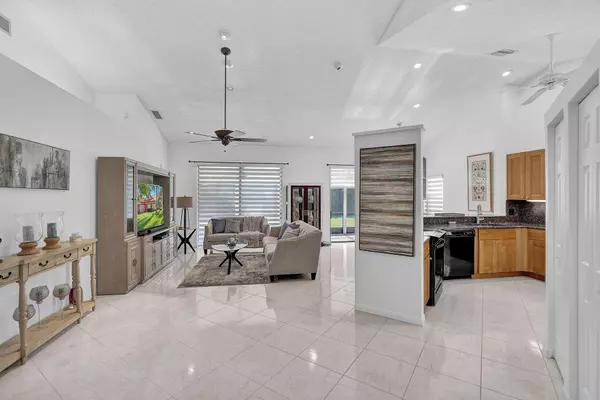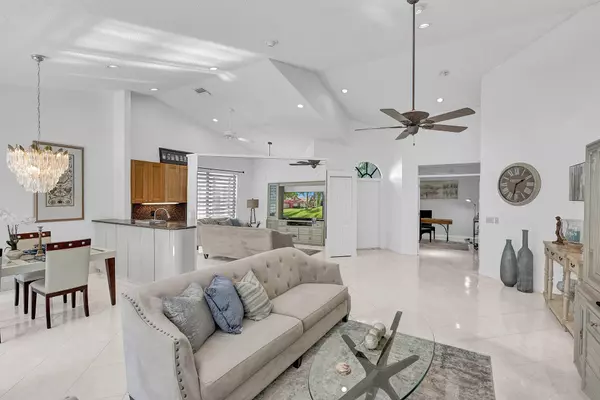Bought with Keller Williams Realty CS
For more information regarding the value of a property, please contact us for a free consultation.
7588 Lexington Club B BLVD B Delray Beach, FL 33446
3 Beds
2 Baths
1,657 SqFt
Key Details
Property Type Single Family Home
Sub Type Villa
Listing Status Sold
Purchase Type For Sale
Square Footage 1,657 sqft
Price per Sqft $175
Subdivision Lexington Club
MLS Listing ID RX-10673250
Sold Date 01/13/21
Style Villa
Bedrooms 3
Full Baths 2
Construction Status Resale
HOA Fees $592/mo
HOA Y/N Yes
Leases Per Year 1
Year Built 1989
Annual Tax Amount $3,316
Tax Year 2020
Lot Size 3,222 Sqft
Property Description
Wow Factor at its Best! Corner Villa -3 bed--third bedroom recently converted into office space due to COVID/working from home (easily converted back to a 3rd bedroom). One car garage with an ample driveway for a second car. Pride of ownership shows throughout! From the moment you enter the foyer you will appreciate the expansive great room with Cathedral Ceilings & lots of High-Hats which is bright & airy. Freshly painted inside & out. Impressive Kitchen with 42'' Wood Cabinets, Granite Counter-tops, 1 year new Oven & refrigerator. Dream Master Bathroom completely renovated 2019 with double sink vanity, gorgeous designer tile & inlays, claw foot soaking tub, upgraded shower, finished off with a brand new Smart Toilet with Built-in Bidet. Spacious master bedroom boasts two large California
Location
State FL
County Palm Beach
Community Lexington Club
Area 4640
Zoning RS
Rooms
Other Rooms Den/Office, Family
Master Bath Dual Sinks, Separate Shower, Separate Tub
Interior
Interior Features Ctdrl/Vault Ceilings, Pantry, Pull Down Stairs, Walk-in Closet
Heating Central, Electric
Cooling Ceiling Fan, Central, Electric
Flooring Ceramic Tile
Furnishings Unfurnished
Exterior
Exterior Feature Auto Sprinkler, Screened Patio, Shutters
Parking Features Driveway, Garage - Attached
Garage Spaces 1.0
Community Features Deed Restrictions, Sold As-Is, Gated Community
Utilities Available Cable, Public Sewer, Public Water
Amenities Available Clubhouse, Community Room, Fitness Center, Manager on Site, Pickleball, Pool, Shuffleboard, Spa-Hot Tub, Tennis
Waterfront Description None
View Garden
Roof Type Barrel
Present Use Deed Restrictions,Sold As-Is
Exposure North
Private Pool No
Building
Lot Description < 1/4 Acre
Story 1.00
Unit Features Corner
Foundation CBS
Unit Floor 1
Construction Status Resale
Others
Pets Allowed Restricted
HOA Fee Include Cable,Common Areas,Common R.E. Tax,Insurance-Bldg,Lawn Care,Maintenance-Exterior,Management Fees,Manager,Pest Control,Roof Maintenance,Security,Water
Senior Community Verified
Restrictions Buyer Approval,Lease OK w/Restrict,No Corporate Buyers,Other,Tenant Approval
Security Features Gate - Manned,Security Sys-Owned
Acceptable Financing Cash, Conventional
Horse Property No
Membership Fee Required No
Listing Terms Cash, Conventional
Financing Cash,Conventional
Read Less
Want to know what your home might be worth? Contact us for a FREE valuation!

Our team is ready to help you sell your home for the highest possible price ASAP





