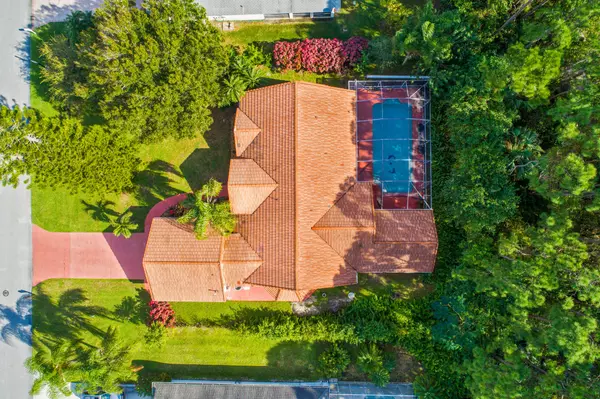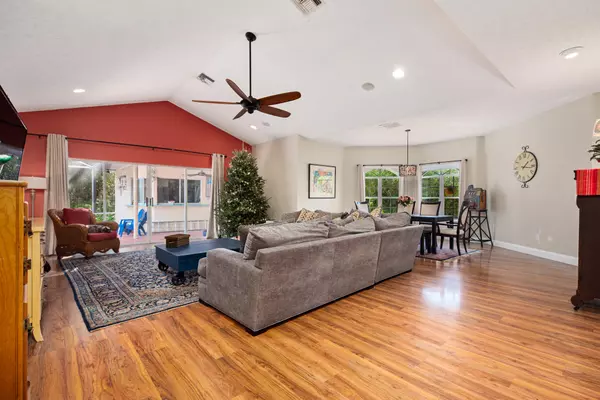Bought with Tejeda Real Estate
For more information regarding the value of a property, please contact us for a free consultation.
2804 S Serenity CIR Fort Pierce, FL 34981
4 Beds
4 Baths
2,476 SqFt
Key Details
Property Type Single Family Home
Sub Type Single Family Detached
Listing Status Sold
Purchase Type For Sale
Square Footage 2,476 sqft
Price per Sqft $139
Subdivision Palm Lakes Gardens
MLS Listing ID RX-10677678
Sold Date 02/03/21
Style Contemporary,European
Bedrooms 4
Full Baths 4
Construction Status Resale
HOA Fees $66/mo
HOA Y/N Yes
Year Built 1993
Annual Tax Amount $3,043
Tax Year 2020
Lot Size 0.290 Acres
Property Description
Imagine coming home to this gorgeous, newly renovated 4/4/2 pool home in the desirable & rarely available Palm Lake Gardens. Walk in to over 2,400sf of open living space. This CBS, hurricane ready home boasts a spacious dining room, eat-in kitchen, full laundry room and a 2-car garage. The master bedroom has sliding glass doors leading out to the pool area. There is a walk-in closet and another full-size closet for additional storage. In the master bathroom you'll find a large soaking tub, vanity and linen closet. Past that is a separate shower area with its own vanity and toilet. Tranquil backyard features a screened in oversized pool (32x15), covered outdoor sitting area, enclosed cabana bar and full bathroom. Don't miss your opportunity to invest in your dream home!
Location
State FL
County St. Lucie
Area 7130
Zoning Plan Dev
Rooms
Other Rooms Cabana Bath, Great, Laundry-Util/Closet, Pool Bath
Master Bath Dual Sinks, Separate Shower, Separate Tub
Interior
Interior Features Built-in Shelves, Ctdrl/Vault Ceilings, Foyer, Laundry Tub, Pantry, Roman Tub, Walk-in Closet
Heating Central, Zoned
Cooling Central, Zoned
Flooring Ceramic Tile, Laminate
Furnishings Furniture Negotiable
Exterior
Exterior Feature Auto Sprinkler, Cabana, Covered Patio, Screened Patio, Shutters
Parking Features Garage - Attached
Garage Spaces 2.0
Pool Inground, Screened
Community Features Sold As-Is, Gated Community
Utilities Available Cable, Public Sewer, Public Water, Septic, Well Water
Amenities Available None
Waterfront Description None
View Other
Roof Type Concrete Tile
Present Use Sold As-Is
Exposure North
Private Pool Yes
Building
Lot Description 1/4 to 1/2 Acre, Paved Road
Story 1.00
Foundation CBS
Construction Status Resale
Schools
High Schools Fort Pierce Central High School
Others
Pets Allowed Yes
HOA Fee Include None
Senior Community No Hopa
Restrictions Other
Security Features Gate - Unmanned
Acceptable Financing Cash, Conventional, FHA, VA
Horse Property No
Membership Fee Required No
Listing Terms Cash, Conventional, FHA, VA
Financing Cash,Conventional,FHA,VA
Read Less
Want to know what your home might be worth? Contact us for a FREE valuation!

Our team is ready to help you sell your home for the highest possible price ASAP





