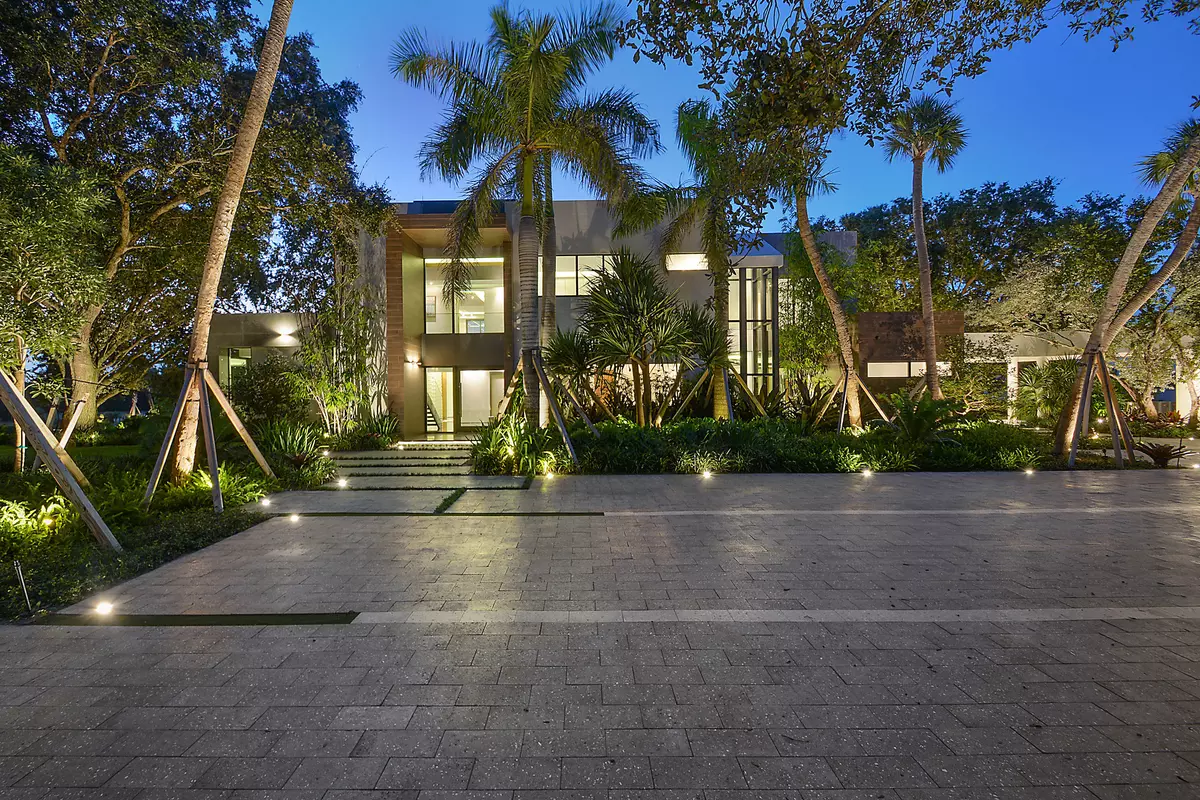Bought with One Sotheby's International Re
For more information regarding the value of a property, please contact us for a free consultation.
8765 Horseshoe LN Boca Raton, FL 33496
6 Beds
7.1 Baths
7,641 SqFt
Key Details
Property Type Single Family Home
Sub Type Single Family Detached
Listing Status Sold
Purchase Type For Sale
Square Footage 7,641 sqft
Price per Sqft $1,276
Subdivision Palm Beach Farms Co 3
MLS Listing ID RX-10684334
Sold Date 04/16/21
Style < 4 Floors,Contemporary
Bedrooms 6
Full Baths 7
Half Baths 1
Construction Status Resale
HOA Fees $100/mo
HOA Y/N Yes
Year Built 2019
Annual Tax Amount $110,950
Tax Year 2020
Lot Size 7.507 Acres
Property Description
This ultra-modern, private gated estate located on 7.5 acres in Boca Raton is a must see! Designed by international award winning design firm PEPE CALDERIN, this spectacular property features a main house with fresh, modernistic interiors and buildout, overlooking a lake with separate guest house. The foyer opens to a two story gallery, leading to the full entertainment living room, family room, a defined dining room, media room and glass elevator. A kitchen with center island services a dinette and covered patio. The second story Master suite and three additional bedrooms suites and open balcony complete the main house. A covered walkway leads to separate first and second floor guest suites, and a three car garage. A dramatic open pool with an infinity edge spa has a ...SEE MORE
Location
State FL
County Palm Beach
Community Horseshoe Acres
Area 4750
Zoning AGR
Rooms
Other Rooms Cabana Bath, Convertible Bedroom, Den/Office, Family, Laundry-Util/Closet, Maid/In-Law, Media
Master Bath 2 Master Baths, Bidet, Dual Sinks, Separate Shower, Separate Tub, Spa Tub & Shower
Interior
Interior Features Bar, Built-in Shelves, Closet Cabinets, Ctdrl/Vault Ceilings, Custom Mirror, Elevator, Fireplace(s), Foyer, Kitchen Island, Pantry, Roman Tub, Walk-in Closet, Wet Bar
Heating Central, Electric
Cooling Central, Electric
Flooring Ceramic Tile, Marble, Wood Floor
Furnishings Furniture Negotiable,Unfurnished
Exterior
Exterior Feature Built-in Grill, Cabana, Covered Balcony, Covered Patio, Custom Lighting, Extra Building, Fruit Tree(s), Manual Sprinkler, Open Patio, Outdoor Shower, Summer Kitchen, Zoned Sprinkler
Parking Features 2+ Spaces, Drive - Circular, Garage - Detached
Garage Spaces 3.0
Pool Gunite, Heated, Inground, Spa
Community Features Corporate Owned, Gated Community
Utilities Available Cable, Gas Natural, Public Water, Septic
Amenities Available None
Waterfront Description Lake
View Lake, Pond, Pool
Roof Type Manufactured,Other
Present Use Corporate Owned
Exposure Northeast
Private Pool Yes
Building
Lot Description 5 to <10 Acres, Private Road, Treed Lot
Story 2.00
Unit Features Multi-Level
Foundation CBS, Concrete
Unit Floor 2
Construction Status Resale
Schools
Elementary Schools Whispering Pines Elementary School
Middle Schools Eagles Landing Middle School
High Schools Olympic Heights Community High
Others
Pets Allowed Yes
HOA Fee Include Security
Senior Community No Hopa
Restrictions Lease OK,None
Security Features Burglar Alarm,Entry Phone,Gate - Unmanned,Security Sys-Owned,TV Camera
Acceptable Financing Cash, Conventional
Horse Property No
Membership Fee Required No
Listing Terms Cash, Conventional
Financing Cash,Conventional
Pets Allowed Horses Allowed, Size Limit
Read Less
Want to know what your home might be worth? Contact us for a FREE valuation!

Our team is ready to help you sell your home for the highest possible price ASAP

