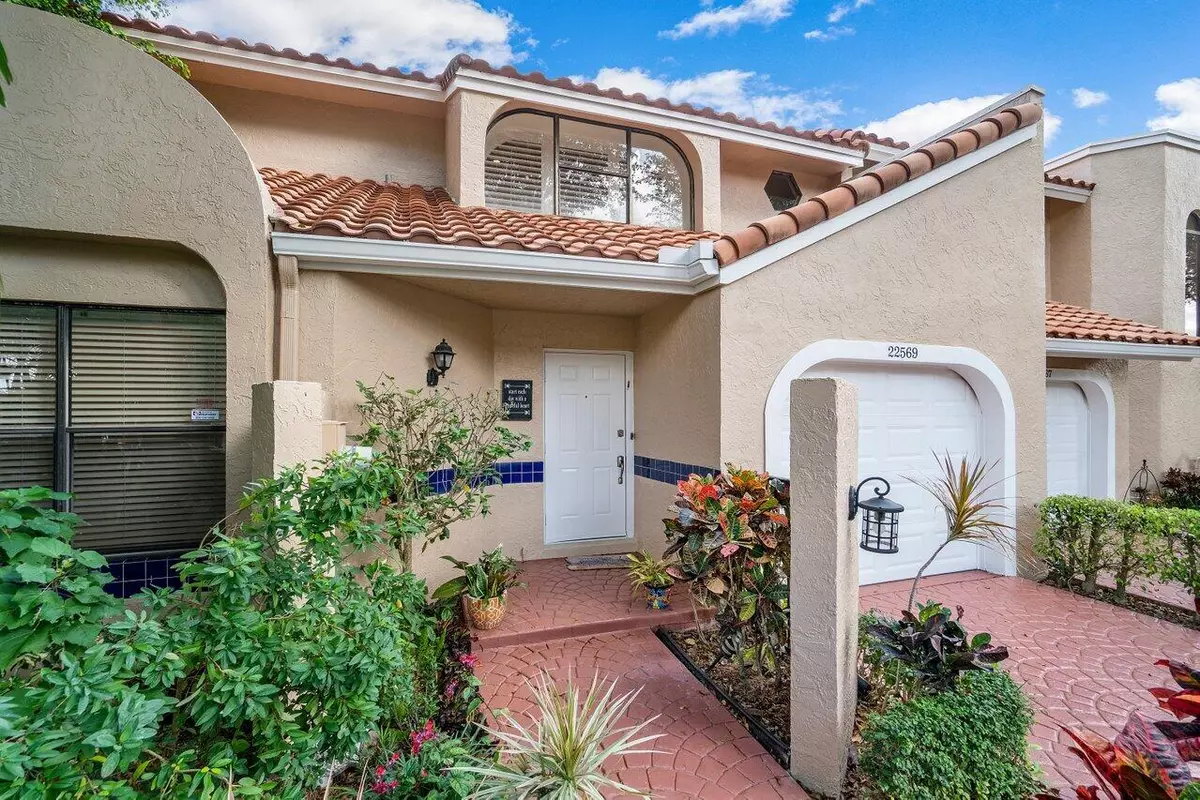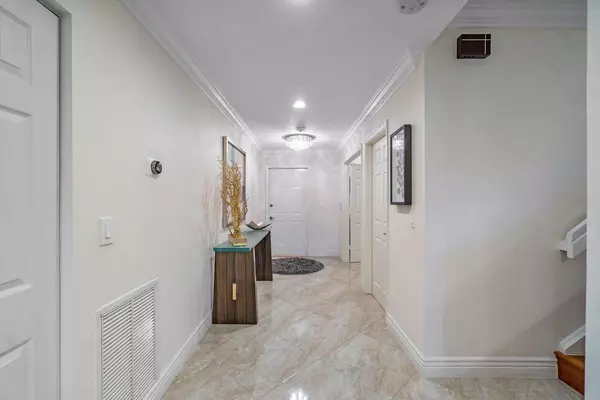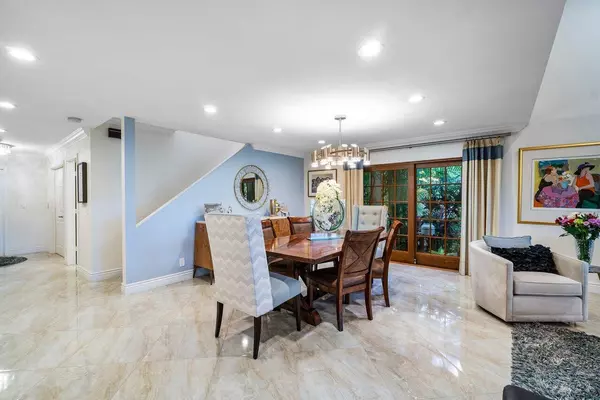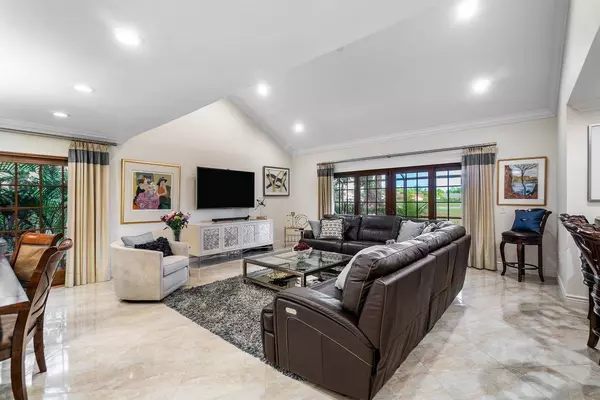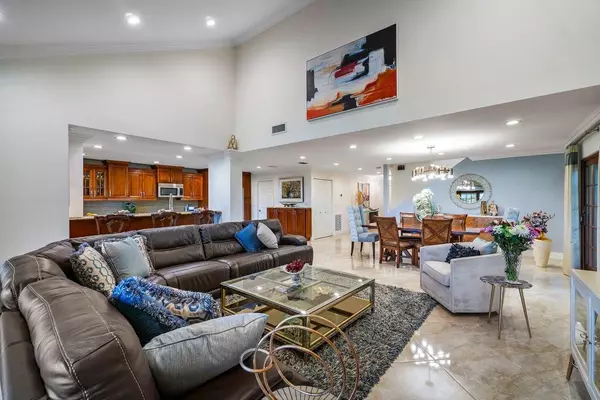Bought with 4% Listing Realty LLC
For more information regarding the value of a property, please contact us for a free consultation.
22569 Meridiana DR Boca Raton, FL 33433
3 Beds
3 Baths
2,200 SqFt
Key Details
Property Type Townhouse
Sub Type Townhouse
Listing Status Sold
Purchase Type For Sale
Square Footage 2,200 sqft
Price per Sqft $221
Subdivision Meridiana At Boca Pointe Ii
MLS Listing ID RX-10691903
Sold Date 05/25/21
Style Townhouse
Bedrooms 3
Full Baths 3
Construction Status Resale
HOA Fees $514/mo
HOA Y/N Yes
Year Built 1986
Annual Tax Amount $6,118
Tax Year 2020
Lot Size 3,520 Sqft
Property Description
Everything about this property is STUNNING!This move in ready home has been recently updated with impeccable taste. Open Concept. 3/3 -1 Car garage- End unit. Vaulted ceilings, living room,dining room, kitchen open & spacious..great for enteraining. Beautiful wood kitchen cabinets w glass tile backsplash ,SS appliances, convection oven, wine cooler .Main floor guest bdrm w adjoining full bath. Master bdrm and other guest bdrm on 2nd fl. Generous Master bdrm has a sitting area to read or watch TV. Luxurious Master bath. with a 2 person shower. Veranda, 2nd fl guest bdrm En suite. Even a laundry shoot! Brazilian real wood fls., Polished Travertine Tile on the diagonal, Nest therm. Screened in patio with the best golf course & lake views. YES TO PETS. This house has it all-DON'T MISS OUT
Location
State FL
County Palm Beach
Community Boca Pointe
Area 4680
Zoning RS
Rooms
Other Rooms Attic, Great, Laundry-Inside, Storage
Master Bath Dual Sinks, Mstr Bdrm - Sitting, Mstr Bdrm - Upstairs, Separate Shower
Interior
Interior Features Built-in Shelves, Closet Cabinets, Ctdrl/Vault Ceilings, Entry Lvl Lvng Area, Pantry, Sky Light(s), Walk-in Closet
Heating Central, Electric
Cooling Central, Electric
Flooring Other, Wood Floor
Furnishings Furniture Negotiable
Exterior
Exterior Feature Auto Sprinkler, Open Balcony, Screened Patio
Parking Features Driveway, Garage - Attached, Vehicle Restrictions
Garage Spaces 1.0
Community Features Sold As-Is, Gated Community
Utilities Available Cable, Electric, Public Sewer, Public Water
Amenities Available Community Room, Picnic Area, Pool
Waterfront Description Lake
Roof Type Barrel
Present Use Sold As-Is
Exposure South
Private Pool No
Building
Lot Description < 1/4 Acre
Story 2.00
Unit Features Corner
Foundation CBS
Construction Status Resale
Schools
Elementary Schools Del Prado Elementary School
Middle Schools Omni Middle School
High Schools Spanish River Community High School
Others
Pets Allowed Restricted
HOA Fee Include Cable,Common Areas,Lawn Care,Maintenance-Exterior,Management Fees,Roof Maintenance,Security
Senior Community No Hopa
Restrictions Buyer Approval,Commercial Vehicles Prohibited,Interview Required
Security Features Burglar Alarm,Gate - Manned,Security Patrol,Security Sys-Owned
Acceptable Financing Cash, Conventional
Horse Property No
Membership Fee Required No
Listing Terms Cash, Conventional
Financing Cash,Conventional
Pets Allowed No Aggressive Breeds, Number Limit
Read Less
Want to know what your home might be worth? Contact us for a FREE valuation!

Our team is ready to help you sell your home for the highest possible price ASAP

