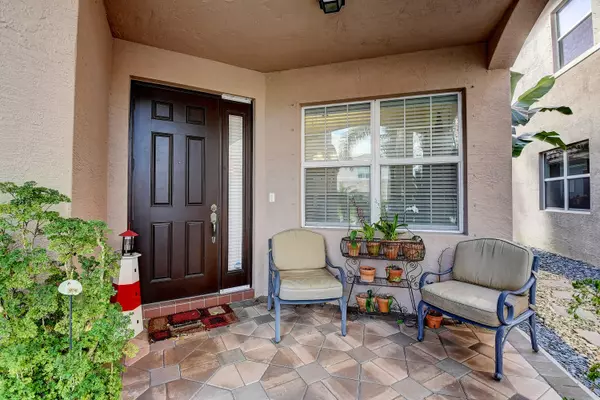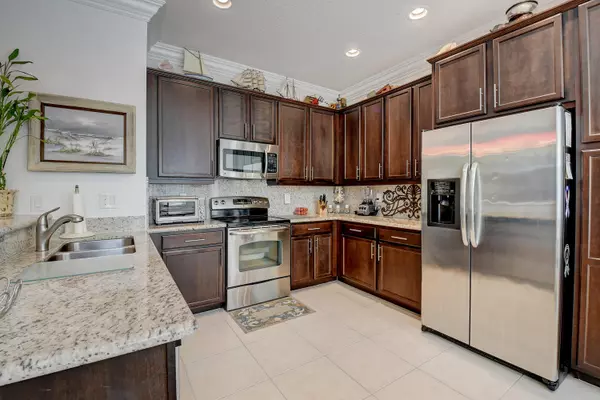Bought with RE/MAX Town Centre
For more information regarding the value of a property, please contact us for a free consultation.
8284 Adrina Shores DR Boynton Beach, FL 33473
4 Beds
3.1 Baths
2,670 SqFt
Key Details
Property Type Single Family Home
Sub Type Single Family Detached
Listing Status Sold
Purchase Type For Sale
Square Footage 2,670 sqft
Price per Sqft $213
Subdivision Canyon Trails
MLS Listing ID RX-10699714
Sold Date 05/24/21
Style < 4 Floors
Bedrooms 4
Full Baths 3
Half Baths 1
Construction Status Resale
HOA Fees $240/mo
HOA Y/N Yes
Year Built 2013
Annual Tax Amount $6,830
Tax Year 2020
Property Description
Beautiful, rarely available Aruba model available on a great street in Canyon Trails. This 4-bedroom 3.5 bath home offers 3,392 total sf and 2,670 living sf and is large enough to meet of today's needs. The kitchen offers a breakfast seating area, granite countertops, stainless steel appliances and overlooks the large family room. The main living downstair living areas are fully tiled and the bedrooms have carpet. The four bedrooms are located are upstairs and one of the bedrooms is ensuite and the laundry room is located upstairs for your convenience. Entertain your family and friends in the oversized, fully fenced back yard which has plenty of room for a pool. Canyon Trails is your ideal community and is close to all ''A'' rates schools, shopping, dining, entertainment, the beach and all
Location
State FL
County Palm Beach
Community Canyon Trails
Area 4720
Zoning Res
Rooms
Other Rooms Laundry-Inside
Master Bath Dual Sinks, Mstr Bdrm - Upstairs, Separate Shower, Separate Tub
Interior
Interior Features Fire Sprinkler, Pantry, Stack Bedrooms, Upstairs Living Area, Walk-in Closet
Heating Central, Electric
Cooling Ceiling Fan, Central
Flooring Carpet, Ceramic Tile
Furnishings Unfurnished
Exterior
Exterior Feature Auto Sprinkler, Fence, Room for Pool, Screen Porch
Parking Features Driveway, Garage - Attached
Garage Spaces 2.0
Community Features Gated Community
Utilities Available Cable, Electric, Public Sewer, Public Water
Amenities Available Basketball, Billiards, Business Center, Clubhouse, Fitness Center, Game Room, Manager on Site, Playground, Pool, Tennis
Waterfront Description None
View Garden
Roof Type Concrete Tile
Exposure North
Private Pool No
Building
Lot Description < 1/4 Acre
Story 2.00
Foundation CBS
Construction Status Resale
Schools
Elementary Schools Sunset Palms Elementary School
Middle Schools Woodlands Middle School
High Schools Olympic Heights Community High
Others
Pets Allowed Yes
HOA Fee Include Common Areas,Management Fees,Manager,Recrtnal Facility,Reserve Funds,Security
Senior Community No Hopa
Restrictions Buyer Approval,Lease OK
Security Features Gate - Manned,Security Patrol
Acceptable Financing Cash, Conventional
Horse Property No
Membership Fee Required No
Listing Terms Cash, Conventional
Financing Cash,Conventional
Pets Allowed No Restrictions
Read Less
Want to know what your home might be worth? Contact us for a FREE valuation!

Our team is ready to help you sell your home for the highest possible price ASAP





