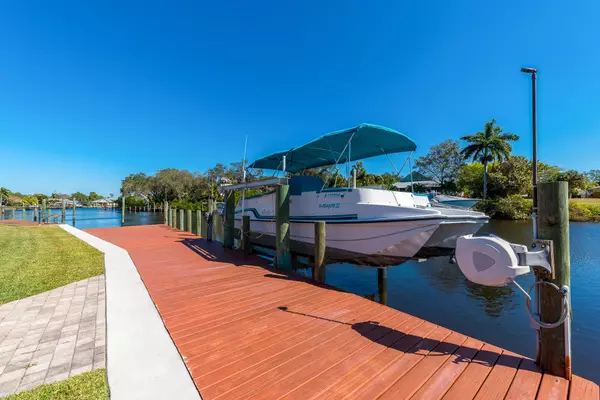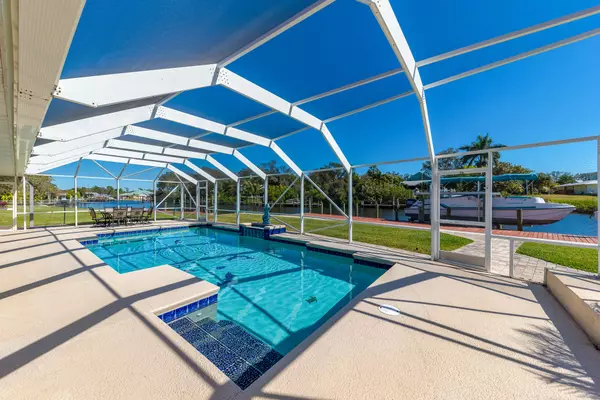Bought with NextHome Atlantic Coast
For more information regarding the value of a property, please contact us for a free consultation.
611 SW Pine Tree LN Palm City, FL 34990
3 Beds
3 Baths
2,974 SqFt
Key Details
Property Type Single Family Home
Sub Type Single Family Detached
Listing Status Sold
Purchase Type For Sale
Square Footage 2,974 sqft
Price per Sqft $369
Subdivision Hidden River Unrecorded
MLS Listing ID RX-10691940
Sold Date 06/25/21
Style < 4 Floors,Traditional
Bedrooms 3
Full Baths 3
Construction Status Resale
HOA Y/N No
Year Built 1970
Annual Tax Amount $5,226
Tax Year 2020
Lot Size 0.296 Acres
Property Description
Lots of character here! Large boat welcome!! DEEP WATER 82' canal frontage w/60' dock & 15k lb lift! Newer seawall! Huge pool w/waterfall. Awesome view from kitchen & great room w/25' soaring ceilings. Spiral staircase leads to loft. Impact glass skylights brighten this spacious home. 3/3 w/possible 4th bdrm. Work from home w/ convertible office/bedroom w/Murphy bed. Expansive water views from cooks kitchen w/dbl convection wall oven & granite countertops. Master offers generous ensuite bath w/frameless glass & jetted tub. Solid CBS gem features brick wood burning fireplace, metal roof, updated electric, generator hook-up, new seawall, elec & water at dock! If requested, Murphy beds can be removed. Detailed feature sheet in docs. Quick close!
Location
State FL
County Martin
Area 9 - Palm City
Zoning Res
Rooms
Other Rooms Attic, Cabana Bath, Convertible Bedroom, Den/Office, Great, Laundry-Inside
Master Bath Dual Sinks, Mstr Bdrm - Ground, Separate Shower, Separate Tub, Whirlpool Spa
Interior
Interior Features Built-in Shelves, Closet Cabinets, Ctdrl/Vault Ceilings, Decorative Fireplace, Entry Lvl Lvng Area, Fireplace(s), Foyer, French Door, Laundry Tub, Pantry, Pull Down Stairs, Roman Tub, Sky Light(s), Split Bedroom, Volume Ceiling, Walk-in Closet
Heating Central, Electric
Cooling Ceiling Fan, Central, Electric
Flooring Tile
Furnishings Unfurnished
Exterior
Exterior Feature Auto Sprinkler, Covered Patio, Custom Lighting, Deck, Fence, Screened Patio, Shutters, Well Sprinkler
Parking Features 2+ Spaces, Driveway, Garage - Attached, RV/Boat
Garage Spaces 2.0
Pool Equipment Included, Inground, Screened
Community Features Sold As-Is
Utilities Available Cable, Electric, Public Water, Septic, Well Water
Amenities Available None
Waterfront Description Canal Width 81 - 120,Interior Canal,No Fixed Bridges,Ocean Access,Seawall
Water Access Desc Electric Available,Lift,Private Dock,Up to 50 Ft Boat,Water Available
View Canal
Roof Type Metal
Present Use Sold As-Is
Exposure West
Private Pool Yes
Building
Lot Description 1/4 to 1/2 Acre, Irregular Lot
Story 1.00
Foundation Brick, CBS, Stucco
Construction Status Resale
Schools
Elementary Schools Hidden Oaks Elementary School
Middle Schools Hidden Oaks Middle School
High Schools Martin County High School
Others
Pets Allowed Yes
Senior Community No Hopa
Restrictions None
Security Features None
Acceptable Financing Cash, Conventional
Horse Property No
Membership Fee Required No
Listing Terms Cash, Conventional
Financing Cash,Conventional
Read Less
Want to know what your home might be worth? Contact us for a FREE valuation!

Our team is ready to help you sell your home for the highest possible price ASAP





