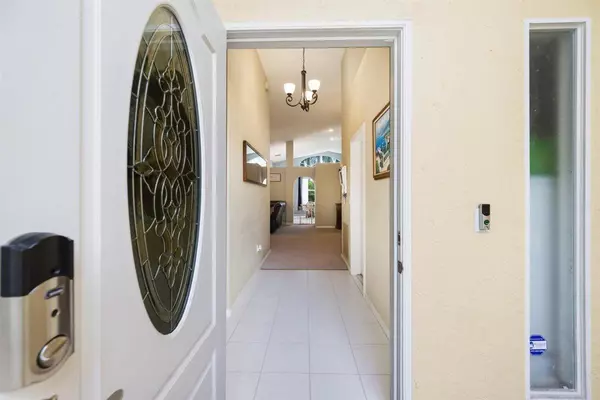Bought with EXIT Realty Mizner
For more information regarding the value of a property, please contact us for a free consultation.
12306 Pleasant Green WAY Boynton Beach, FL 33437
3 Beds
2 Baths
1,761 SqFt
Key Details
Property Type Single Family Home
Sub Type Single Family Detached
Listing Status Sold
Purchase Type For Sale
Square Footage 1,761 sqft
Price per Sqft $207
Subdivision Pipers Glen A-3
MLS Listing ID RX-10716955
Sold Date 07/12/21
Style Mediterranean,Traditional
Bedrooms 3
Full Baths 2
Construction Status Resale
HOA Fees $182/mo
HOA Y/N Yes
Min Days of Lease 365
Leases Per Year 1
Year Built 1994
Annual Tax Amount $3,730
Tax Year 2020
Lot Size 5,000 Sqft
Property Description
Welcome home to a bright & cheerful 3/2 in an excellent location. All kitchen appliances & washer/dryer replaced in the past 2-3 years. All windows & doors have hurricane protection & the windows have tint to help reduce bills. All closets built out. Home is located in public golf course community with scenic walking & biking paths all around the community. This home has been meticulously maintained-you can move right in. Minutes from downtown Atlantic Avenue & the beach. Close to shopping, fine dining & entertainment. Call today for a showing-this cream puff won't last. All ages community, up to 2 medium-sized pets (<50 lbs total).A large resort style community pool is gated & within walking distance. All information contained herein to be verified by buyer. Masks required. 650 credit
Location
State FL
County Palm Beach
Community Starlight Cove
Area 4620
Zoning RT
Rooms
Other Rooms Family, Laundry-Garage
Master Bath Mstr Bdrm - Ground, Separate Shower, Separate Tub
Interior
Interior Features Bar, Closet Cabinets, Ctdrl/Vault Ceilings, Pantry, Roman Tub, Split Bedroom, Volume Ceiling, Walk-in Closet
Heating Central, Electric
Cooling Ceiling Fan, Central, Electric
Flooring Carpet, Laminate, Tile
Furnishings Unfurnished
Exterior
Exterior Feature Auto Sprinkler, Screened Patio, Shutters, Zoned Sprinkler
Parking Features 2+ Spaces, Driveway, Garage - Attached, Vehicle Restrictions
Garage Spaces 2.0
Community Features Sold As-Is
Utilities Available Cable, Electric, Public Sewer, Public Water
Amenities Available Bike - Jog, Picnic Area, Pool, Sidewalks
Waterfront Description None
View Garden
Roof Type S-Tile
Present Use Sold As-Is
Exposure North
Private Pool No
Building
Lot Description < 1/4 Acre
Story 1.00
Foundation CBS
Construction Status Resale
Others
Pets Allowed Restricted
HOA Fee Include Cable,Common Areas,Management Fees,Other,Pool Service,Security
Senior Community No Hopa
Restrictions Buyer Approval,Commercial Vehicles Prohibited,No Boat,No Lease First 2 Years,No RV,Tenant Approval
Security Features Burglar Alarm,Security Patrol
Acceptable Financing Cash, Conventional
Horse Property No
Membership Fee Required No
Listing Terms Cash, Conventional
Financing Cash,Conventional
Pets Allowed Number Limit, Size Limit
Read Less
Want to know what your home might be worth? Contact us for a FREE valuation!

Our team is ready to help you sell your home for the highest possible price ASAP





