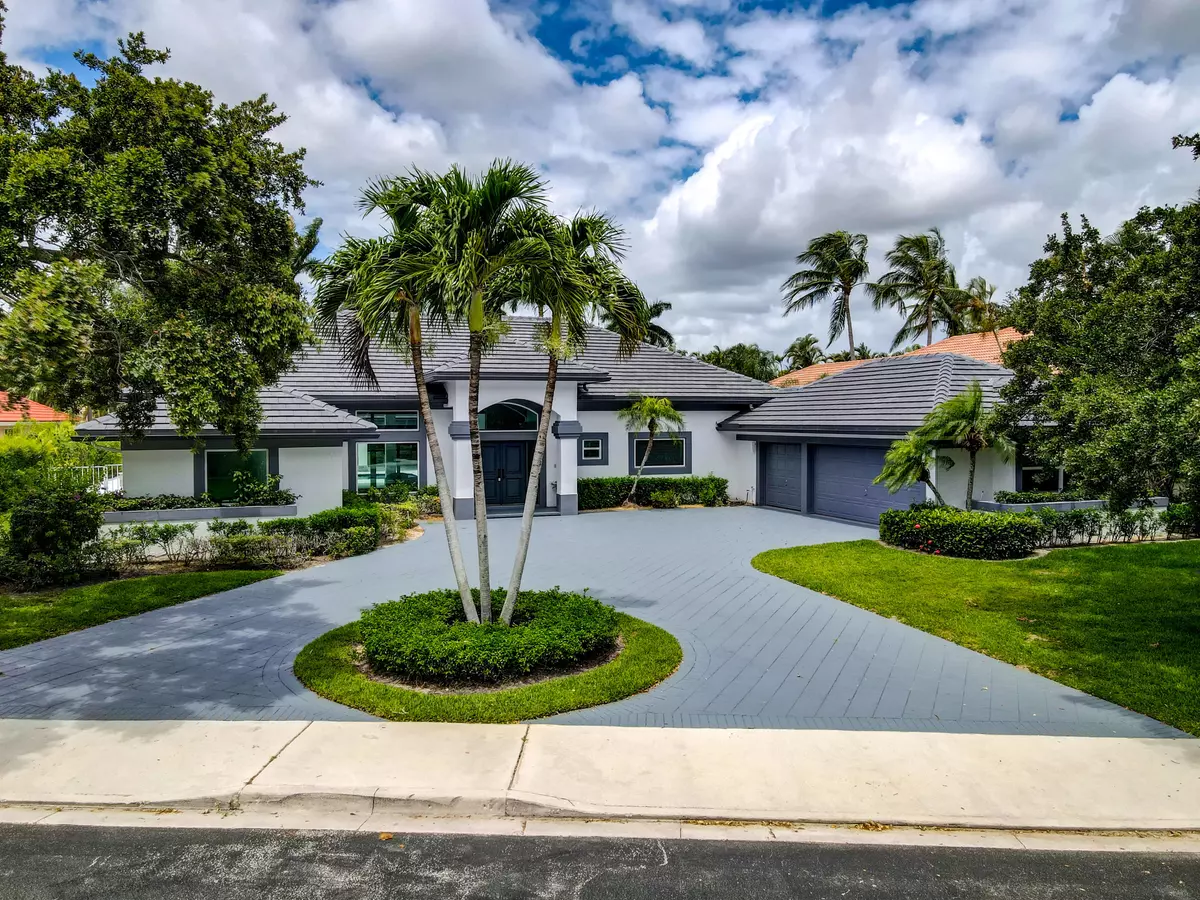Bought with The Corcoran Group
For more information regarding the value of a property, please contact us for a free consultation.
2701 Tecumseh DR West Palm Beach, FL 33409
6 Beds
4.1 Baths
4,501 SqFt
Key Details
Property Type Single Family Home
Sub Type Single Family Detached
Listing Status Sold
Purchase Type For Sale
Square Footage 4,501 sqft
Price per Sqft $406
Subdivision Bear Lakes Estates North
MLS Listing ID RX-10717489
Sold Date 08/02/21
Style Contemporary
Bedrooms 6
Full Baths 4
Half Baths 1
Construction Status Resale
HOA Fees $211/mo
HOA Y/N Yes
Year Built 1993
Annual Tax Amount $13,566
Tax Year 2020
Lot Size 0.520 Acres
Property Description
Masterfully designed, this exquisite Bear Lakes Estates home is meticulously maintained with impeccable craftsmanship throughout every detail. Located on a private expansive lot (over .52 AC) with oversized driveway and 3 car garage, this single-story pool home boasts over 4,500 SF of living area COMPLETELY RENOVATED with new roof, all new impact windows and doors, automatic window shades and 500 gallon buried liquid propane tank. Impressive upon entry, this stunning home is adorned with soaring ceilings, sparkling 24 x 48 inch porcelain tile floors, new interior paint, hi-hat LED lighting, and Sonos surround sound. Elegant living, dining and family rooms offer magnificent views of the pool and extensive patio. Incredible gourmet kitchen complete with custom cabinetry,
Location
State FL
County Palm Beach
Community Bear Lakes Estates
Area 5410
Zoning RPD(ci
Rooms
Other Rooms Cabana Bath, Storage, Family, Maid/In-Law, Laundry-Util/Closet, Laundry-Inside, Great, Den/Office
Master Bath Dual Sinks, Mstr Bdrm - Ground, Separate Tub, Separate Shower, Mstr Bdrm - Sitting
Interior
Interior Features Bar, Roman Tub, Wet Bar, Walk-in Closet, Split Bedroom, Kitchen Island, Entry Lvl Lvng Area, Closet Cabinets
Heating Central, Electric
Cooling Ceiling Fan, Electric, Central
Flooring Ceramic Tile
Furnishings Furniture Negotiable
Exterior
Exterior Feature Auto Sprinkler, Summer Kitchen, Open Patio, Covered Patio, Built-in Grill
Parking Features 2+ Spaces, Garage - Attached, Driveway, Drive - Circular
Garage Spaces 3.0
Pool Gunite, Salt Chlorination, Heated
Community Features Sold As-Is, Gated Community
Utilities Available Cable, Public Sewer, Public Water, Electric
Amenities Available Basketball, Park, Tennis, Street Lights, Sidewalks, Pool, Picnic Area, Manager on Site, Fitness Trail, Dog Park, Clubhouse, Bike - Jog
Waterfront Description None
View Garden, Pool
Roof Type Barrel
Present Use Sold As-Is
Exposure East
Private Pool Yes
Building
Lot Description 1/2 to < 1 Acre, West of US-1
Story 1.00
Foundation CBS
Construction Status Resale
Others
Pets Allowed Yes
HOA Fee Include Common Areas,Trash Removal,Security,Reserve Funds,Manager,Management Fees,Legal/Accounting
Senior Community No Hopa
Restrictions Buyer Approval,Interview Required,Lease OK,Commercial Vehicles Prohibited
Security Features Gate - Manned
Acceptable Financing Cash, Conventional
Horse Property No
Membership Fee Required No
Listing Terms Cash, Conventional
Financing Cash,Conventional
Pets Allowed No Aggressive Breeds
Read Less
Want to know what your home might be worth? Contact us for a FREE valuation!

Our team is ready to help you sell your home for the highest possible price ASAP





