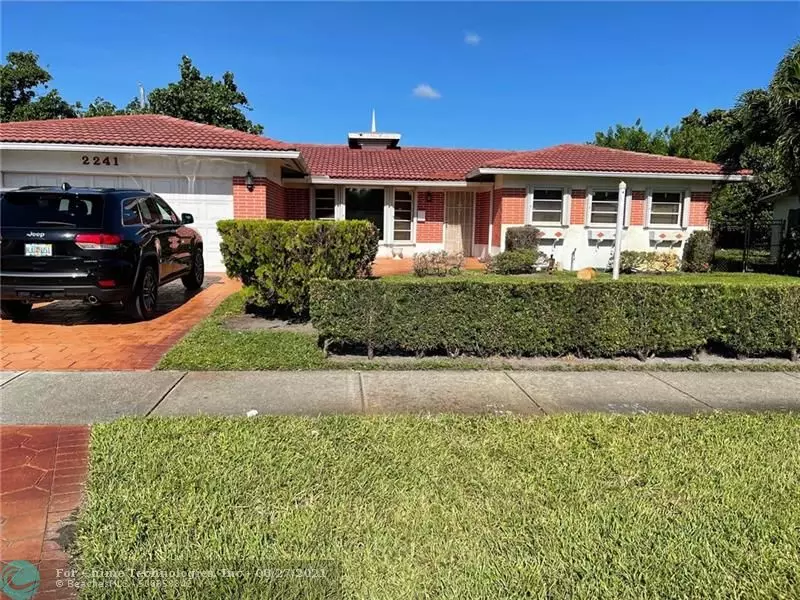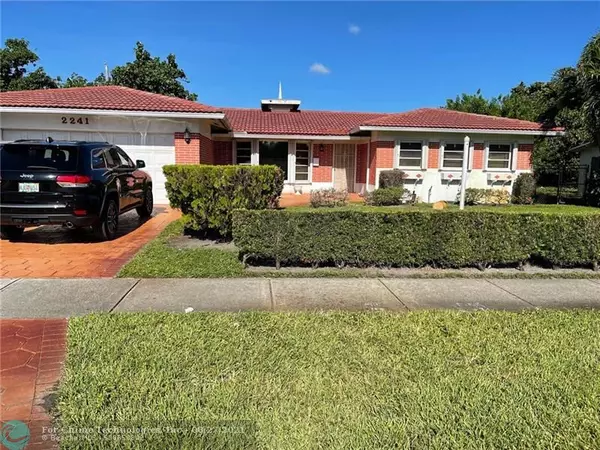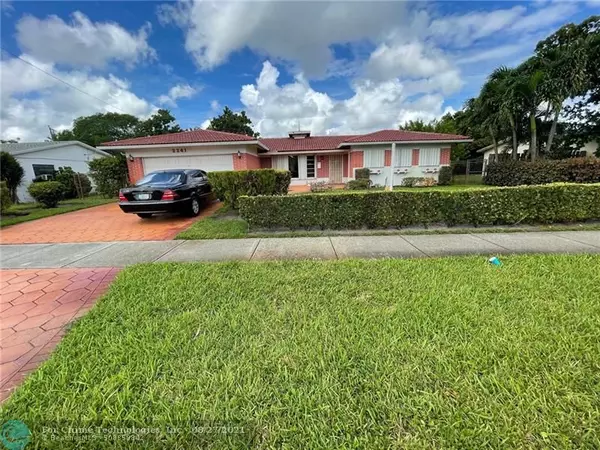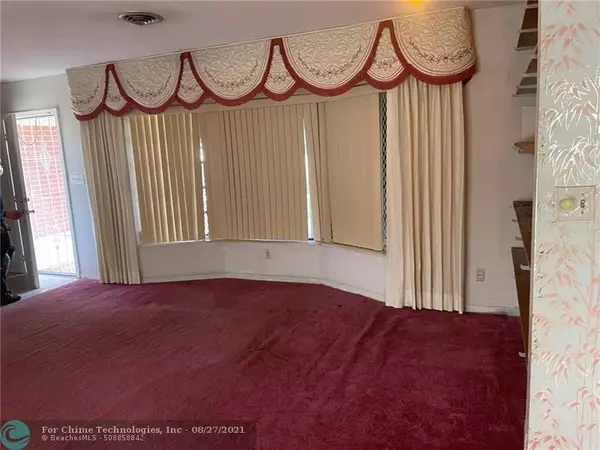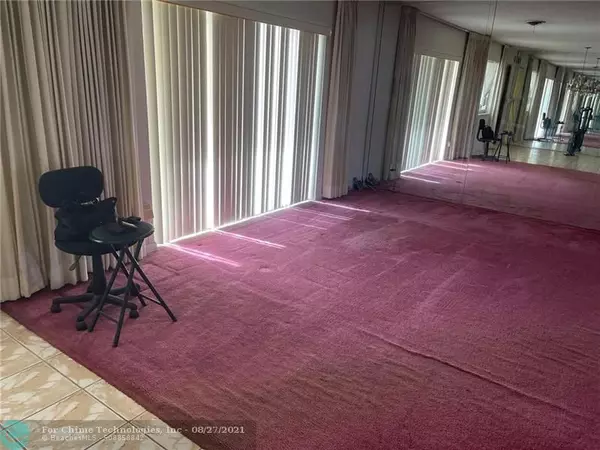For more information regarding the value of a property, please contact us for a free consultation.
2241 NW 30th Ave Fort Lauderdale, FL 33311
3 Beds
2.5 Baths
1,864 SqFt
Key Details
Property Type Single Family Home
Sub Type Single
Listing Status Sold
Purchase Type For Sale
Square Footage 1,864 sqft
Price per Sqft $182
Subdivision Golden Ridge
MLS Listing ID F10298142
Sold Date 10/15/21
Style No Pool/No Water
Bedrooms 3
Full Baths 2
Half Baths 1
Construction Status Resale
HOA Y/N No
Year Built 1963
Annual Tax Amount $1,107
Tax Year 2020
Lot Size 7,500 Sqft
Property Description
Large 3 bedroom 2 1/2 bath home in Golden Ridge with a 2 car garage and a spacious nicely landscaped front lawn with a well sprinkler. Layout includes a formal dining room, large living area with a breakfast counter leading to a cozy family room. The master bedroom consists of 2 walk in closets with ample space for a lot of storage Master bathroom has been recently remodeled. This home also has a stand up freezer in the garage, washer/dryer hook-up. Huge screened patio (22 x 26) in the rear of the home for entertaining and family fun. Hurricane accordion shutters on all the windows and security alarm system(you can be safe no matter what!) Only minutes away from anything you'd ever need or want--Oakland Park flea mkt, the famous Swap Shop. Restaurants, Pharmacy and Major highways.
Location
State FL
County Broward County
Area Ft Ldale Nw(3390-3400;3460;3540-3560;3720;3810)
Rooms
Bedroom Description At Least 1 Bedroom Ground Level
Other Rooms Family Room
Interior
Interior Features First Floor Entry
Heating Central Heat, Reverse Cycle Unit
Cooling Ceiling Fans, Central Cooling
Flooring Carpeted Floors, Tile Floors
Equipment Dishwasher, Electric Range, Electric Water Heater, Microwave, Refrigerator, Separate Freezer Included, Wall Oven, Washer/Dryer Hook-Up
Exterior
Exterior Feature Screened Porch, Storm/Security Shutters
Garage Spaces 2.0
Water Access N
View None
Roof Type Barrel Roof
Private Pool No
Building
Lot Description Less Than 1/4 Acre Lot
Foundation Cbs Construction
Sewer Municipal Sewer
Water Municipal Water
Construction Status Resale
Schools
Elementary Schools Rock Island
Middle Schools Dandy; William
High Schools Anderson; Boyd
Others
Pets Allowed No
Senior Community No HOPA
Restrictions Ok To Lease With Res
Acceptable Financing Cash, Conventional
Membership Fee Required No
Listing Terms Cash, Conventional
Read Less
Want to know what your home might be worth? Contact us for a FREE valuation!

Our team is ready to help you sell your home for the highest possible price ASAP

Bought with Robert Slack LLC

