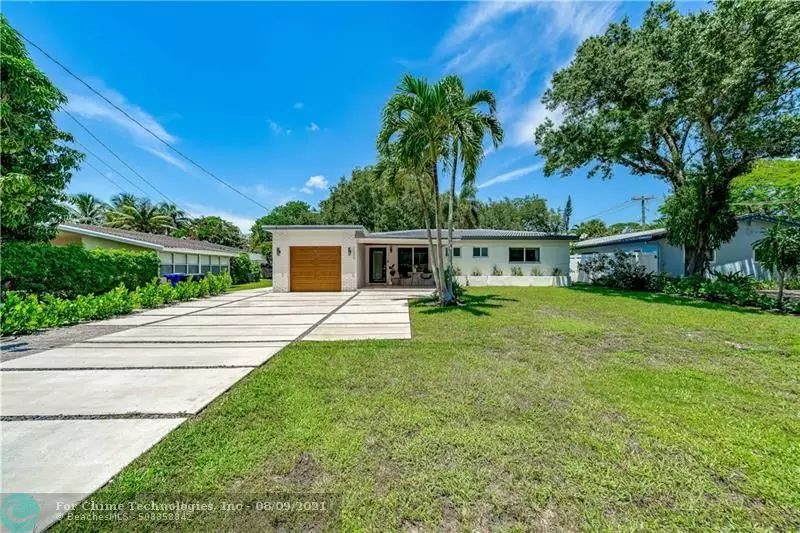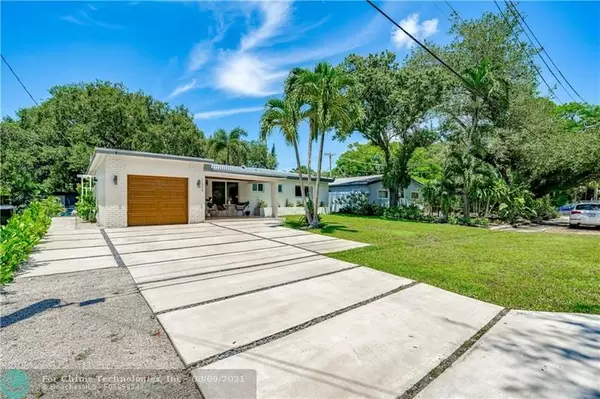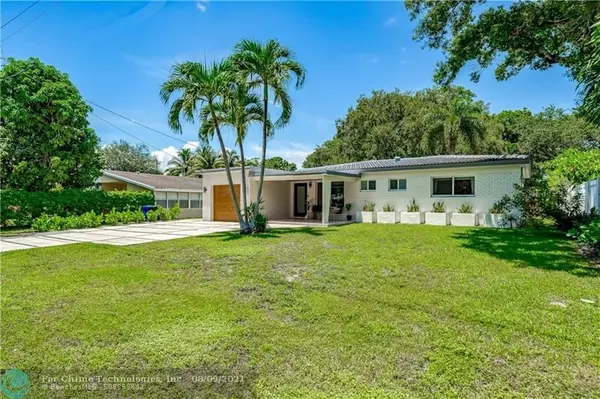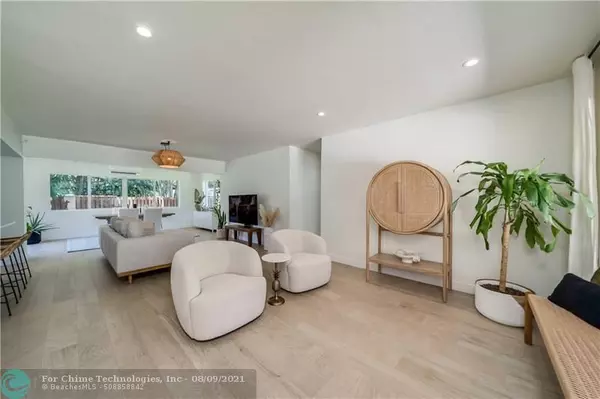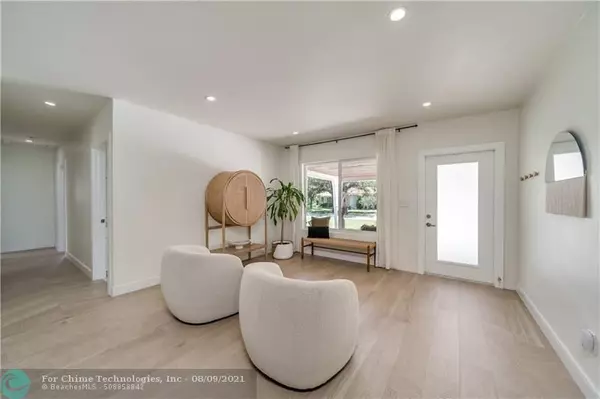For more information regarding the value of a property, please contact us for a free consultation.
1505 SW 14th Ct Fort Lauderdale, FL 33312
3 Beds
2 Baths
7,193 Sqft Lot
Key Details
Property Type Single Family Home
Sub Type Single
Listing Status Sold
Purchase Type For Sale
Subdivision Hendricks Heights
MLS Listing ID F10296078
Sold Date 10/26/21
Style No Pool/No Water
Bedrooms 3
Full Baths 2
Construction Status Resale
HOA Y/N No
Year Built 1957
Annual Tax Amount $6,861
Tax Year 2020
Lot Size 7,193 Sqft
Property Description
Tastefully remodeled 3-bedroom, 2 full bathroom modern home in the heart of one of Fort Lauderdale's best neighborhoods, Shady Banks. Open floor plan includes new wood look tile floors, new kitchen (gas stove) & new bathroom finishings. House comes fully enclosed with impact doors & windows, allowing light exposure from every corner! Energy efficient *cost-savings* home featuring new tankless water heater, LED lights, new electrical boxes, plus mini split A/C units throughout. Includes architectural plans to add primary suite, walk-in closet, luxe bathroom addition, & swimming pool on rear of the house for a full 4/3 split plan. Renderings of Palm Springs-inspired landscaping available. Neighborhood park is one of the nicest in area w/ tennis, BBall courts, brand-new jungle gym, & more.
Location
State FL
County Broward County
Area Ft Ldale Sw (3470-3500;3570-3590)
Zoning RS-8
Rooms
Bedroom Description Master Bedroom Ground Level
Other Rooms No Additional Rooms
Dining Room Breakfast Area, Dining/Living Room, Eat-In Kitchen
Interior
Interior Features First Floor Entry
Heating Central Heat
Cooling Electric Cooling, Zoned Cooling
Flooring Tile Floors
Equipment Automatic Garage Door Opener, Dishwasher, Disposal, Dryer, Electric Range, Icemaker, Microwave, Refrigerator, Washer
Furnishings Unfurnished
Exterior
Exterior Feature Deck, High Impact Doors, Room For Pool
Parking Features Attached
Garage Spaces 1.0
Water Access N
View None
Roof Type Barrel Roof,Flat Roof With Facade Front
Private Pool No
Building
Lot Description Less Than 1/4 Acre Lot
Foundation Cbs Construction
Sewer Municipal Sewer
Water Municipal Water
Construction Status Resale
Schools
Elementary Schools Croissant Park
Middle Schools New River
High Schools Stranahan
Others
Pets Allowed Yes
Senior Community No HOPA
Restrictions No Restrictions
Acceptable Financing Cash, Conventional, FHA-Va Approved
Membership Fee Required No
Listing Terms Cash, Conventional, FHA-Va Approved
Special Listing Condition As Is
Pets Allowed No Restrictions
Read Less
Want to know what your home might be worth? Contact us for a FREE valuation!

Our team is ready to help you sell your home for the highest possible price ASAP

Bought with Miami New Realty

