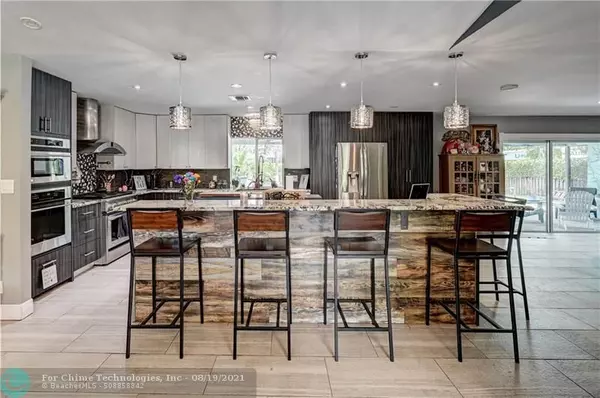For more information regarding the value of a property, please contact us for a free consultation.
8303 NW 14th Ct Coral Springs, FL 33071
4 Beds
2 Baths
2,314 SqFt
Key Details
Property Type Single Family Home
Sub Type Single
Listing Status Sold
Purchase Type For Sale
Square Footage 2,314 sqft
Price per Sqft $263
Subdivision Countrywood Estates 82-44
MLS Listing ID F10296774
Sold Date 10/15/21
Style WF/Pool/No Ocean Access
Bedrooms 4
Full Baths 2
Construction Status Resale
HOA Y/N No
Year Built 1976
Annual Tax Amount $10,320
Tax Year 2020
Lot Size 0.266 Acres
Property Description
Location! Location! Located in the heart of Coral Springs! This 4/2 corner lot, waterfront/pool home boasts NEW 2019 flat tile roof, split A/C system, electrical panel, impact windows, garage door and paver driveway. Tons of updates in this recently painted home: LP gas tankless water heater, Decorative Barn doors in living & dining rooms, new gutter system, Vector home security system, updated kitchen w/SS appliances, gas stove & double wall ovens, LED recessed lighting thru-out, updated bathrooms, dog bath system in garage, designated BBQ area, electric vehicle Level2 charger, saltwater pool & 3 tier waterfall w/lush landscaping surrounding yard & home. Minutes from everything: shopping, dining, schools, parks, hospital, Coral Square Mall and Sawgrass Expwy!! Best of all NO HOA!
Location
State FL
County Broward County
Community Countrywood Estates
Area North Broward 441 To Everglades (3611-3642)
Zoning RS-4
Rooms
Bedroom Description Entry Level
Other Rooms Utility Room/Laundry
Dining Room Dining/Living Room, Snack Bar/Counter
Interior
Interior Features Fireplace, French Doors, Laundry Tub, Pantry, Skylight, Stacked Bedroom, Walk-In Closets
Heating Central Heat, Electric Heat
Cooling Ceiling Fans, Central Cooling, Electric Cooling
Flooring Tile Floors
Equipment Dishwasher, Dryer, Gas Range, Gas Water Heater, Microwave, Owned Burglar Alarm, Refrigerator, Wall Oven, Washer
Furnishings Unfurnished
Exterior
Exterior Feature Exterior Lights, Fence, Open Porch, Patio
Parking Features Attached
Garage Spaces 2.0
Pool Below Ground Pool, Free Form, Salt Chlorination
Waterfront Description Canal Width 1-80 Feet
Water Access Y
Water Access Desc Other
View Canal, Pool Area View
Roof Type Flat Tile Roof
Private Pool No
Building
Lot Description 1/4 To Less Than 1/2 Acre Lot, Corner Lot, Oversized Lot
Foundation Cbs Construction
Sewer Municipal Sewer
Water Municipal Water
Construction Status Resale
Schools
Elementary Schools Ramblewood Elem
Middle Schools Ramblewood Middle
High Schools Taravella
Others
Pets Allowed Yes
Senior Community No HOPA
Restrictions No Restrictions
Acceptable Financing Cash, Conventional, VA
Membership Fee Required No
Listing Terms Cash, Conventional, VA
Special Listing Condition As Is
Pets Allowed No Restrictions
Read Less
Want to know what your home might be worth? Contact us for a FREE valuation!

Our team is ready to help you sell your home for the highest possible price ASAP

Bought with Mizner Grande Realty LLC





