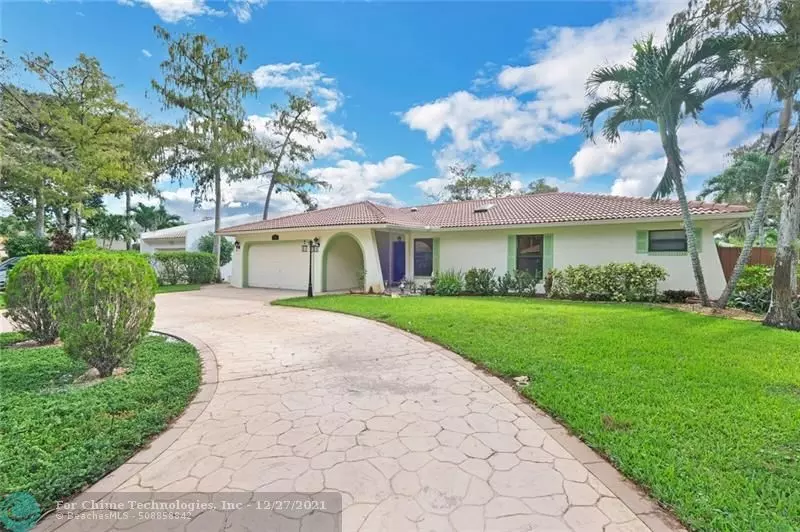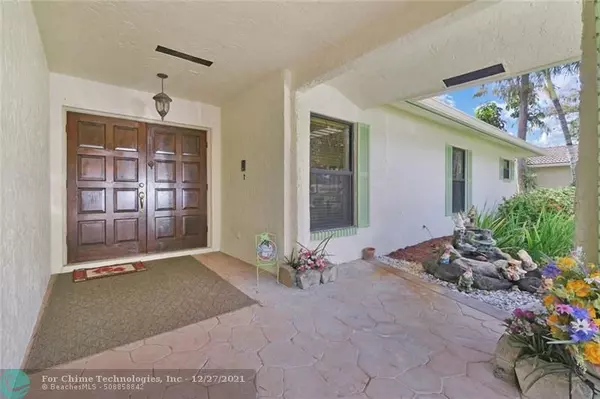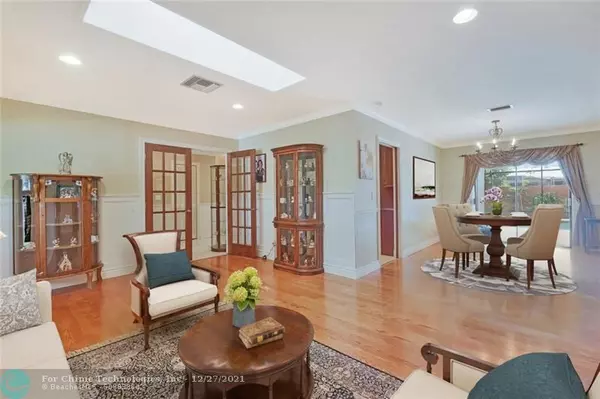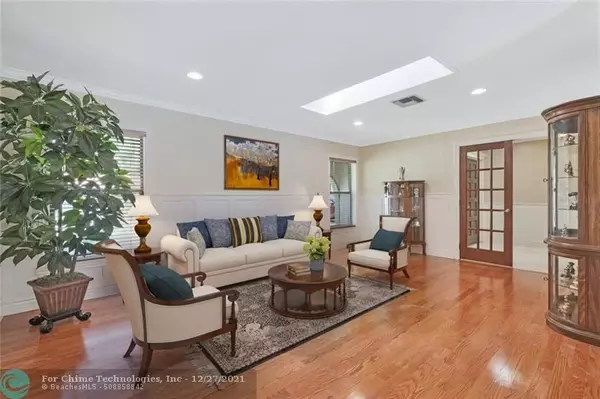For more information regarding the value of a property, please contact us for a free consultation.
8386 NW 14th Ct Coral Springs, FL 33071
4 Beds
2.5 Baths
2,187 SqFt
Key Details
Property Type Single Family Home
Sub Type Single
Listing Status Sold
Purchase Type For Sale
Square Footage 2,187 sqft
Price per Sqft $265
Subdivision Countrywood Estates 82-44
MLS Listing ID F10307686
Sold Date 12/27/21
Style Pool Only
Bedrooms 4
Full Baths 2
Half Baths 1
Construction Status Resale
HOA Y/N No
Total Fin. Sqft 9587
Year Built 1975
Annual Tax Amount $4,926
Tax Year 2020
Lot Size 9,587 Sqft
Property Description
Updated pool home in RED HOT Ramblewood neighborhood! Large circular driveway! Split floor plan with generous sized rooms! Formal living with french doors opens to the formal dining room which has beautiful views of the updated pool area. You can close the pocket door to the kitchen and french doors for entertaining privacy! Master bedroom features sliders to the pool, XL walk-in closet with built-ins, and an updated bathroom w/ separate tub & shower. Rare 1/2 bath is a cabana bath to the pool. 4th bedroom is set up as a home office, 2nd & 3rd bedrooms share a bathroom between them. All bedrooms have walk-in closets! Pool area was redone and expanded with new screen enclosure and extra walking room around the pool for safety and convenience! Fenced in backyard with tropical landscaping!
Location
State FL
County Broward County
Community Ramblewood
Area North Broward 441 To Everglades (3611-3642)
Zoning RS-4
Rooms
Bedroom Description Master Bedroom Ground Level
Other Rooms Family Room, Utility Room/Laundry
Dining Room Eat-In Kitchen, Formal Dining
Interior
Interior Features First Floor Entry, Kitchen Island, Pantry, 3 Bedroom Split, Walk-In Closets
Heating Electric Heat
Cooling Ceiling Fans, Central Cooling
Flooring Tile Floors, Wood Floors
Equipment Automatic Garage Door Opener, Dishwasher, Disposal, Dryer, Electric Range, Microwave, Refrigerator, Washer
Furnishings Unfurnished
Exterior
Exterior Feature Deck, Fence, Patio, Screened Porch
Parking Features Attached
Garage Spaces 2.0
Pool Below Ground Pool
Water Access Y
Water Access Desc None
View Pool Area View
Roof Type Barrel Roof
Private Pool No
Building
Lot Description Less Than 1/4 Acre Lot
Foundation Cbs Construction
Sewer Municipal Sewer
Water Municipal Water
Construction Status Resale
Schools
Elementary Schools Ramblewood Elem
Middle Schools Ramblewood Middle
High Schools Taravella
Others
Pets Allowed Yes
Senior Community No HOPA
Restrictions No Restrictions,Ok To Lease
Acceptable Financing Cash, Conventional, VA
Membership Fee Required No
Listing Terms Cash, Conventional, VA
Special Listing Condition As Is
Pets Allowed No Restrictions
Read Less
Want to know what your home might be worth? Contact us for a FREE valuation!

Our team is ready to help you sell your home for the highest possible price ASAP

Bought with United Realty Group, Inc





