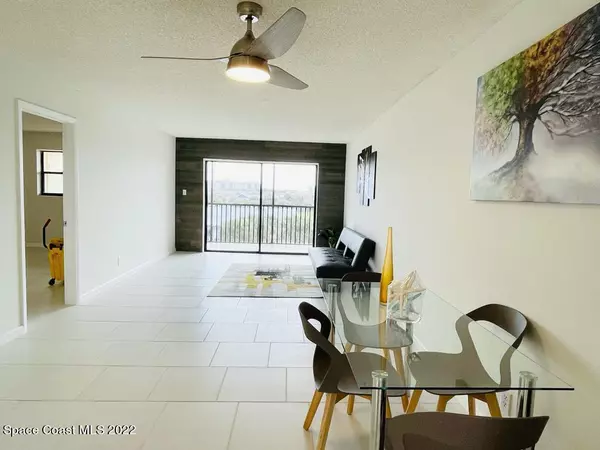For more information regarding the value of a property, please contact us for a free consultation.
520 Palm Springs BLVD #407 Indian Harbour Beach, FL 32937
2 Beds
2 Baths
1,055 SqFt
Key Details
Property Type Condo
Sub Type Condominium
Listing Status Sold
Purchase Type For Sale
Square Footage 1,055 sqft
Price per Sqft $260
Subdivision Harbour Royale S Condo Ph Iii
MLS Listing ID 926605
Sold Date 03/23/22
Bedrooms 2
Full Baths 1
Half Baths 1
HOA Fees $449/mo
HOA Y/N Yes
Total Fin. Sqft 1055
Originating Board Space Coast MLS (Space Coast Association of REALTORS®)
Year Built 1981
Annual Tax Amount $2,027
Tax Year 2020
Lot Size 871 Sqft
Acres 0.02
Property Description
Modern, updated, and bright. This 4th floor unit is located just steps away from the Atlantic ocean. Recent renovations include new stainless steel appliances, new QUARTZ counter tops, new kitchens cabinets, new matching title throughout the entire condo, new interior paint, new hot water heater, new electric panel, new bathroom vanities and light fixtures. Excellent views from your private balcony. The community offers a heated pool, clubhouse, car wash area, 2 tennis courts, 2 shuffleboard courts, pickle ball court, and corn hole. Your hoa fee covers water, cable, internet, and exterior maintenance. Not to mention you also get a covered assigned parking space that is deeded to the unit. Located on the barrier island near multiple restaurants and local shops.
Location
State FL
County Brevard
Area 382-Satellite Bch/Indian Harbour Bch
Direction HWY A1A to Palm Springs Blvd to the North Building 500.
Interior
Interior Features Ceiling Fan(s), Elevator, Open Floorplan, Primary Bathroom - Tub with Shower, Split Bedrooms, Walk-In Closet(s)
Heating Central, Electric
Cooling Central Air, Electric
Flooring Tile
Furnishings Unfurnished
Appliance Dishwasher, Electric Range, Electric Water Heater, Microwave, Refrigerator
Laundry Electric Dryer Hookup, Gas Dryer Hookup, Washer Hookup
Exterior
Exterior Feature ExteriorFeatures
Parking Features Carport, Guest
Carport Spaces 1
Pool Community
Utilities Available Cable Available, Electricity Connected
Amenities Available Car Wash Area, Clubhouse, Elevator(s), Laundry, Maintenance Grounds, Maintenance Structure, Management- On Site, Shuffleboard Court
View City
Roof Type Concrete,Other
Street Surface Asphalt
Porch Porch, Screened
Garage No
Building
Faces North
Sewer Public Sewer
Water Public
Level or Stories One
New Construction No
Schools
Elementary Schools Ocean Breeze
High Schools Satellite
Others
HOA Fee Include Cable TV,Sewer,Trash,Water
Senior Community No
Tax ID 27-37-12-00-00568.6-0000.00
Acceptable Financing Cash, Conventional
Listing Terms Cash, Conventional
Special Listing Condition Standard
Read Less
Want to know what your home might be worth? Contact us for a FREE valuation!

Our team is ready to help you sell your home for the highest possible price ASAP

Bought with Realty World Curri Properties





