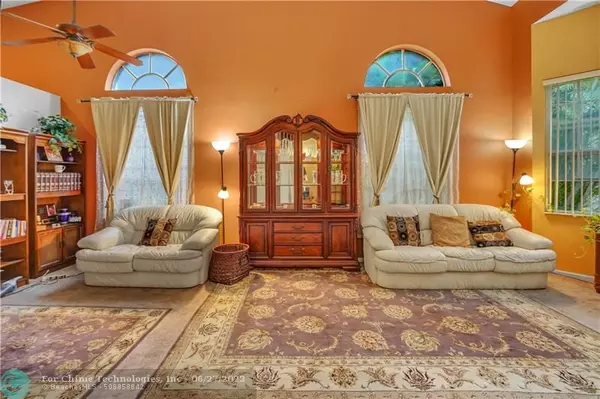For more information regarding the value of a property, please contact us for a free consultation.
5587 NW 106 drive Coral Springs, FL 33076
4 Beds
2.5 Baths
2,132 SqFt
Key Details
Property Type Single Family Home
Sub Type Single
Listing Status Sold
Purchase Type For Sale
Square Footage 2,132 sqft
Price per Sqft $246
Subdivision Classics Of Kensington
MLS Listing ID F10334454
Sold Date 06/27/22
Style No Pool/No Water
Bedrooms 4
Full Baths 2
Half Baths 1
Construction Status Resale
HOA Fees $163/qua
HOA Y/N Yes
Year Built 1994
Annual Tax Amount $8,162
Tax Year 2020
Property Description
This home is a wonderful home, full of potential in the highly desired Classics of Kensington in Coral Springs. The home is 4 Bedroom 2.5 Bathroom. It features a main floor master with large en suite with separate soaker tub and shower, dual Vanity, and walk-in closet. The master is bright and well lit due to large sliding glass doors which give access to the back yard. There are three additional bedroom upstairs as well as full 4 piece bathroom with dual vanity. The family, kitchen and dining area are large and perfect for gatherings. Off of the dining and kitchen is a large 4 pane sliding glass door which leads to the beautiful backyard space. This Roof is original from 1994. This home needs TLC and is priced to reflect. Perfect for investors or a family looking to make it their own.
Location
State FL
County Broward County
Area North Broward 441 To Everglades (3611-3642)
Zoning RS-6
Rooms
Bedroom Description At Least 1 Bedroom Ground Level,Entry Level,Master Bedroom Ground Level
Other Rooms Family Room, Utility Room/Laundry
Dining Room Breakfast Area, Eat-In Kitchen, Snack Bar/Counter
Interior
Interior Features First Floor Entry, Closet Cabinetry, Kitchen Island, Foyer Entry, Laundry Tub, Vaulted Ceilings, Walk-In Closets
Heating Central Heat
Cooling Central Cooling
Flooring Carpeted Floors, Tile Floors
Equipment Automatic Garage Door Opener, Dishwasher, Disposal, Dryer, Electric Range, Refrigerator, Washer
Exterior
Exterior Feature Open Porch, Patio, Room For Pool
Parking Features Attached
Garage Spaces 2.0
Water Access N
View Garden View
Roof Type Curved/S-Tile Roof
Private Pool No
Building
Lot Description Less Than 1/4 Acre Lot
Foundation Stucco Exterior Construction
Sewer Municipal Sewer
Water Municipal Water
Construction Status Resale
Others
Pets Allowed Yes
HOA Fee Include 490
Senior Community No HOPA
Restrictions No Restrictions
Acceptable Financing Assumption, Cash, Conventional
Membership Fee Required No
Listing Terms Assumption, Cash, Conventional
Special Listing Condition As Is, Handyman Special
Pets Allowed No Restrictions
Read Less
Want to know what your home might be worth? Contact us for a FREE valuation!

Our team is ready to help you sell your home for the highest possible price ASAP

Bought with RDS Realty, LLC





