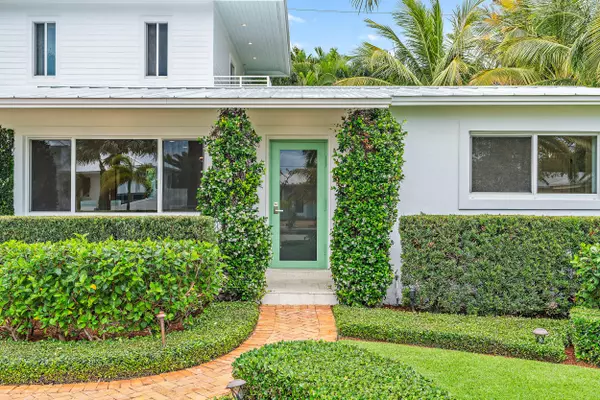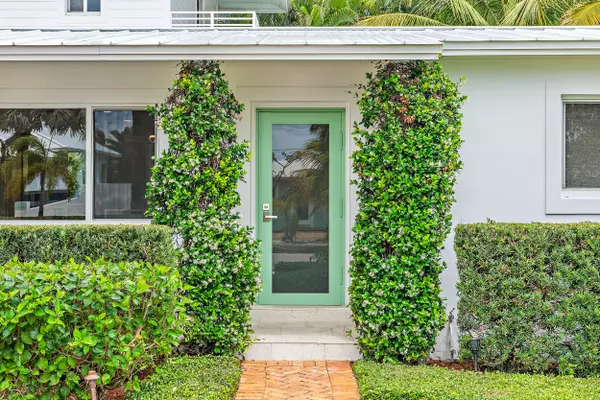Bought with Brown Harris Stevens of PB (Wo
For more information regarding the value of a property, please contact us for a free consultation.
203 Arlington RD West Palm Beach, FL 33405
4 Beds
4 Baths
2,371 SqFt
Key Details
Property Type Single Family Home
Sub Type Single Family Detached
Listing Status Sold
Purchase Type For Sale
Square Footage 2,371 sqft
Price per Sqft $1,223
Subdivision Lewis Shore Estates 2
MLS Listing ID RX-10793109
Sold Date 06/24/22
Style Traditional
Bedrooms 4
Full Baths 4
Construction Status Resale
HOA Y/N No
Year Built 1955
Annual Tax Amount $14,675
Tax Year 2021
Lot Size 7,500 Sqft
Property Description
Fabulous SOSO Key West Modern home on a quiet street awaits you. 4 BR, 4BA impact windows and doors. House just completed restoration, lots of new with new custom metal roof, wide plank white oak floors, & bathrooms. Family Room and Master with 10 foot ceilings transform this family home. The open kitchen is updated to meet today's lifestyle including wine fridge.Pool area is magical by night with lush tropical landscaping and lighting. Heated saltwater pool and spa with pool waterfall. Two outdoor showers with hot and cold water. The Master's private balcony looks over the pool capturing views east & south to catch the morning sunrises.Walking distance to Intracoastal waterway, biking, shopping and all services within minutes. Must see to feel the size and quality of the finish.
Location
State FL
County Palm Beach
Area 5440
Zoning SF7(ci
Rooms
Other Rooms Cabana Bath, Den/Office, Family, Laundry-Garage, Laundry-Inside, Storage, Util-Garage
Master Bath Combo Tub/Shower, Mstr Bdrm - Upstairs, Separate Shower, Separate Tub, Spa Tub & Shower
Interior
Interior Features Custom Mirror, Entry Lvl Lvng Area, Kitchen Island
Heating Central, Electric, Zoned
Cooling Electric, Zoned
Flooring Tile, Wood Floor
Furnishings Unfurnished
Exterior
Exterior Feature Auto Sprinkler, Covered Balcony, Fence, Open Balcony, Outdoor Shower, Zoned Sprinkler
Parking Features 2+ Spaces, Drive - Decorative, Driveway, Garage - Attached, Garage - Building, Street
Garage Spaces 1.0
Pool Concrete, Equipment Included, Gunite, Heated, Salt Chlorination, Spa
Community Features Sold As-Is
Utilities Available Cable, Electric, Public Sewer, Public Water, Water Available
Amenities Available None
Waterfront Description None
View Pool
Roof Type Metal
Present Use Sold As-Is
Exposure South
Private Pool Yes
Building
Lot Description < 1/4 Acre, Paved Road, Public Road, Sidewalks
Story 2.00
Unit Features Multi-Level
Foundation Block, Stucco
Construction Status Resale
Others
Pets Allowed Yes
HOA Fee Include None
Senior Community No Hopa
Restrictions None
Security Features None
Acceptable Financing Cash
Horse Property No
Membership Fee Required No
Listing Terms Cash
Financing Cash
Pets Allowed No Restrictions
Read Less
Want to know what your home might be worth? Contact us for a FREE valuation!

Our team is ready to help you sell your home for the highest possible price ASAP





