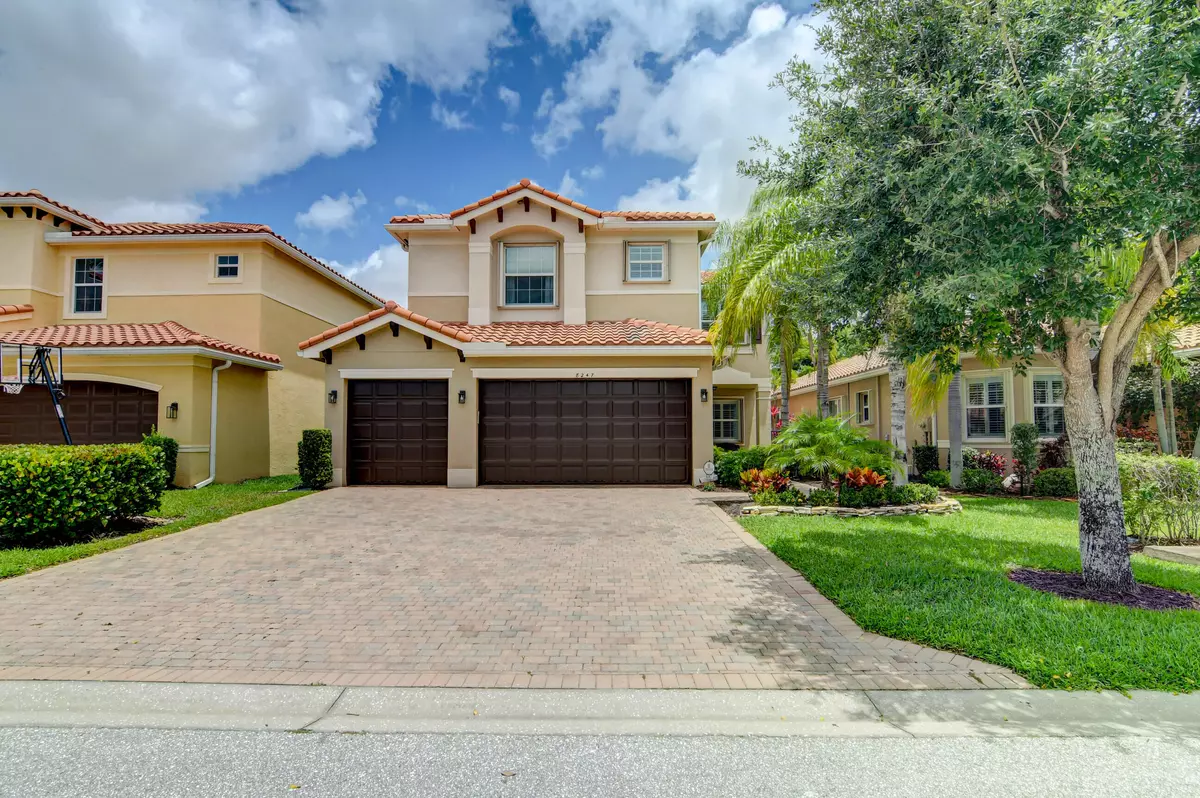Bought with PenderWhite Properties Inc
For more information regarding the value of a property, please contact us for a free consultation.
8247 Serena Creek AVE Boynton Beach, FL 33473
4 Beds
4 Baths
3,037 SqFt
Key Details
Property Type Single Family Home
Sub Type Single Family Detached
Listing Status Sold
Purchase Type For Sale
Square Footage 3,037 sqft
Price per Sqft $304
Subdivision Trails At Canyon 3
MLS Listing ID RX-10802735
Sold Date 08/22/22
Bedrooms 4
Full Baths 4
Construction Status Resale
HOA Fees $240/mo
HOA Y/N Yes
Year Built 2011
Annual Tax Amount $8,203
Tax Year 2021
Lot Size 6,273 Sqft
Property Description
Gorgeous Acapulco model with 4 bedrooms, 4 full bathrooms, a 3 car garage and a huge loft. Plantation shutters in all of the living areas. Full accordion shutters. A heated salt water pool with LED pool lights that was custom built in 2017. A custom outdoor kitchen and lusciously landscaped yard. One bedroom and full bathroom downstairs. Three bedrooms and 3 full bathrooms upstairs with a loft. Upgraded chef's kitchen with 42'' cabinets that opens to the living room with a custom accent wall. AC 2017, appliances 2017, whole house gutter system 2016, W/D 2017. Crown molding in the living areas and primary bedroom. Custom built his and her closets. No rear neighbors. A rated schools. Community has resort style amenities with an inclusive family environment.
Location
State FL
County Palm Beach
Community Canyon Trails
Area 4720
Zoning AGR-PU
Rooms
Other Rooms Family, Laundry-Inside, Loft, Storage
Master Bath Mstr Bdrm - Upstairs, Separate Shower, Separate Tub
Interior
Interior Features Kitchen Island, Pantry, Split Bedroom, Upstairs Living Area, Walk-in Closet
Heating Central
Cooling Central
Flooring Carpet, Ceramic Tile
Furnishings Furniture Negotiable,Unfurnished
Exterior
Exterior Feature Auto Sprinkler, Built-in Grill, Covered Patio, Custom Lighting, Fence
Parking Features 2+ Spaces, Garage - Attached
Garage Spaces 3.0
Pool Heated, Inground, Salt Chlorination
Community Features Gated Community
Utilities Available Cable, Electric, Public Sewer, Public Water
Amenities Available Basketball, Clubhouse, Community Room, Fitness Center, Game Room, Manager on Site, Picnic Area, Playground, Pool, Sidewalks, Spa-Hot Tub, Street Lights, Tennis
Waterfront Description None
View Garden, Preserve
Roof Type S-Tile
Exposure South
Private Pool Yes
Building
Lot Description < 1/4 Acre
Story 2.00
Foundation CBS
Construction Status Resale
Schools
Elementary Schools Sunset Palms Elementary School
Middle Schools Woodlands Middle School
High Schools Olympic Heights Community High
Others
Pets Allowed Yes
HOA Fee Include Common Areas,Management Fees,Recrtnal Facility,Security
Senior Community No Hopa
Restrictions Buyer Approval,Commercial Vehicles Prohibited
Security Features Gate - Manned
Acceptable Financing Cash, Conventional, FHA, VA
Horse Property No
Membership Fee Required No
Listing Terms Cash, Conventional, FHA, VA
Financing Cash,Conventional,FHA,VA
Read Less
Want to know what your home might be worth? Contact us for a FREE valuation!

Our team is ready to help you sell your home for the highest possible price ASAP





