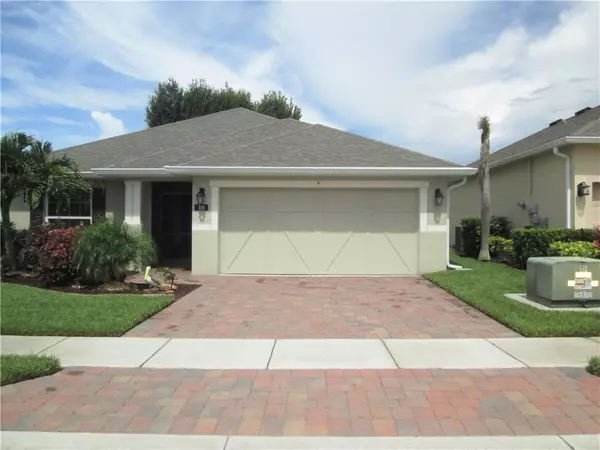For more information regarding the value of a property, please contact us for a free consultation.
119 Sandcrest CIR Sebastian, FL 32958
3 Beds
2 Baths
1,485 SqFt
Key Details
Property Type Single Family Home
Sub Type Detached
Listing Status Sold
Purchase Type For Sale
Square Footage 1,485 sqft
Price per Sqft $212
Subdivision Sandcrest
MLS Listing ID 244800
Sold Date 09/01/21
Style One Story
Bedrooms 3
Full Baths 2
HOA Fees $178
HOA Y/N No
Year Built 2018
Annual Tax Amount $2,106
Tax Year 2020
Lot Size 4,791 Sqft
Acres 0.11
Property Description
Home located in Sand Crest Community only 3 years old. Open floor & split bedroom plans. Lake views from kitchen, dining & master bedroom. This home was designed with extra touches: All Whirlpool stainless steel appliances, Cottage style doors, carpet, vinyl planking, upgraded ceiling fans, upgraded faucets, granite throughout, Impact Windows & Metal Hurricane Shutters
Location
State FL
County Indian River County
Area Sebastian City
Zoning ,
Interior
Interior Features High Ceilings, Kitchen Island, Pantry, Split Bedrooms, Vaulted Ceiling(s), Walk-In Closet(s)
Heating Central, Electric
Cooling Central Air, Electric
Flooring Carpet, Laminate
Furnishings Partially
Fireplace No
Appliance Dryer, Dishwasher, Electric Water Heater, Range, Refrigerator, Washer
Laundry In Unit
Exterior
Exterior Feature Sprinkler/Irrigation, Rain Gutters
Parking Features Attached, Driveway, Garage
Garage Spaces 2.0
Garage Description 2.0
Pool Fenced, Pool, Community
Community Features Gutter(s), Pool
Waterfront Description Lake,Pond
View Y/N Yes
Water Access Desc Public
View Lake
Roof Type Shingle
Building
Lot Description < 1/4 Acre
Faces South
Story 1
Entry Level One
Sewer Public Sewer
Water Public
Architectural Style One Story
Level or Stories One
New Construction No
Others
HOA Name Keystone Property Mgmt.
HOA Fee Include Common Areas,Maintenance Grounds
Tax ID 31380100005000000045.0
Ownership Single Family/Other
Acceptable Financing Cash, FHA, New Loan, VA Loan
Listing Terms Cash, FHA, New Loan, VA Loan
Financing Conventional
Pets Allowed Yes
Read Less
Want to know what your home might be worth? Contact us for a FREE valuation!

Our team is ready to help you sell your home for the highest possible price ASAP

Bought with Keller Williams Realty Brevard





