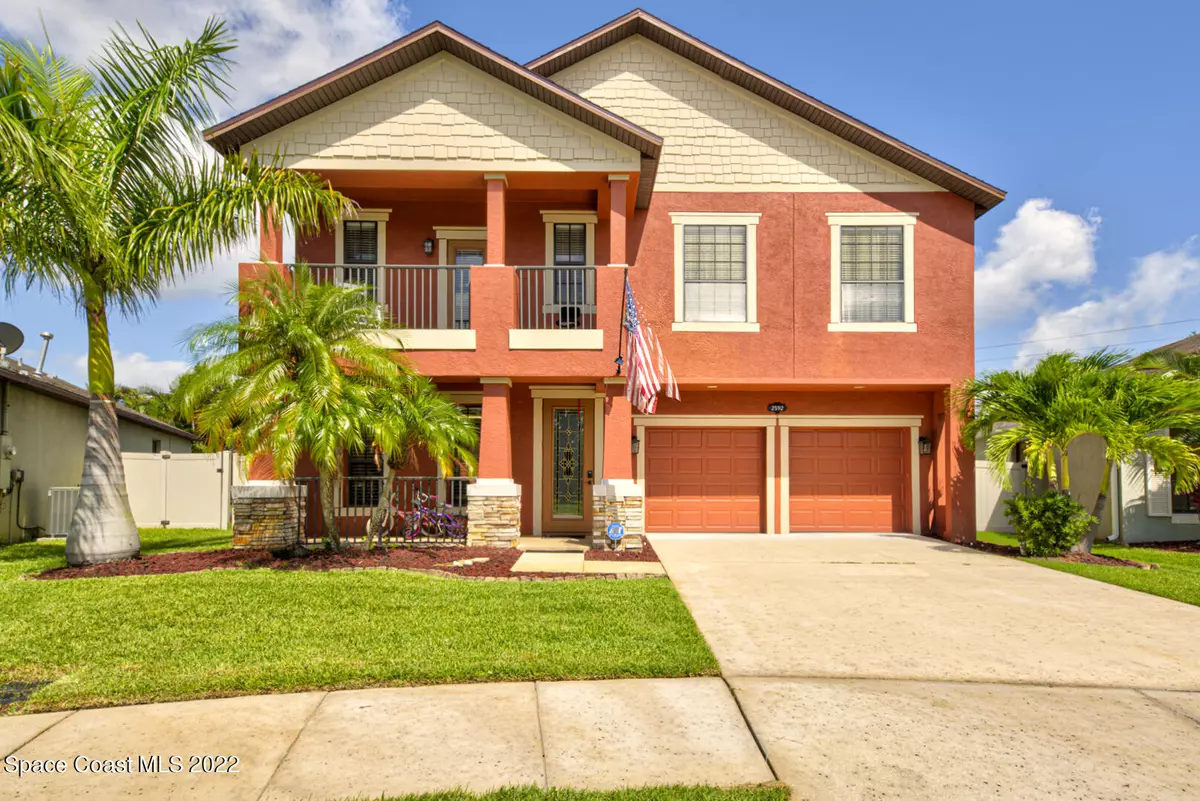For more information regarding the value of a property, please contact us for a free consultation.
2592 Glenridge CIR Merritt Island, FL 32953
5 Beds
3 Baths
2,778 SqFt
Key Details
Property Type Single Family Home
Sub Type Single Family Residence
Listing Status Sold
Purchase Type For Sale
Square Footage 2,778 sqft
Price per Sqft $210
Subdivision Palmetto
MLS Listing ID 941757
Sold Date 12/19/22
Bedrooms 5
Full Baths 2
Half Baths 1
HOA Fees $25/ann
HOA Y/N Yes
Total Fin. Sqft 2778
Originating Board Space Coast MLS (Space Coast Association of REALTORS®)
Year Built 2006
Annual Tax Amount $4,272
Tax Year 2021
Lot Size 8,276 Sqft
Acres 0.19
Property Description
*SELLER OFFERING $10,000 TOWARDS BUYERS CLOSING COST OR BUYING DOWN POINTS W/ACCEPTABLE OFFER! 2 Story 5 Bedroom 2.5 Bathroom pool/spa home w/2 car garage on oversized lot. Downstairs: Formal open living room/dining room, large open gourmet eat-in kitchen w/custom cabinetry & granite countertops, large island, newer appliances, breakfast nook, family room, large master suite w/new wood plank tile flooring, walk in shower, large soaker tub, double sink. No carpet on 1st floor. Upstairs: 4 bedrooms, bathroom, laundry rm, stairway & 2nd floor carpeted except tile in BR & LR. Roof replaced 2021, both HVAC replaced 2021, Hot water heater replaced 2020 Backyard completely fenced in w/6ft vinyl privacy fence, Oversized inground (gas)heated salt water pool & spa. French drains system. Must see
Location
State FL
County Brevard
Area 251 - Central Merritt Island
Direction Ref: GPS or Google Maps
Interior
Interior Features Breakfast Bar, Breakfast Nook, Built-in Features, Ceiling Fan(s), Eat-in Kitchen, Kitchen Island, Open Floorplan, Pantry, Primary Bathroom - Tub with Shower, Primary Bathroom -Tub with Separate Shower, Split Bedrooms, Walk-In Closet(s)
Heating Central
Cooling Central Air
Flooring Carpet, Tile
Furnishings Unfurnished
Appliance Dishwasher, Dryer, Electric Range, Gas Water Heater, Microwave, Refrigerator, Washer
Exterior
Exterior Feature Balcony, Outdoor Shower
Parking Features Attached, Garage Door Opener
Garage Spaces 2.0
Fence Fenced, Vinyl
Pool Gas Heat, In Ground, Private, Salt Water, Waterfall, Other
Amenities Available Management - Full Time, Management - Off Site
View Pool
Roof Type Shingle
Street Surface Asphalt
Porch Patio, Porch
Garage Yes
Building
Lot Description Irregular Lot, Sprinklers In Front, Sprinklers In Rear
Faces Southwest
Sewer Public Sewer
Water Public, Well
Level or Stories Two
Additional Building Shed(s)
New Construction No
Schools
Elementary Schools Carroll
High Schools Merritt Island
Others
HOA Name Renae Foster LCAM
Senior Community No
Tax ID 24-36-14-26-0000b.0-0010.00
Acceptable Financing Cash, Conventional
Listing Terms Cash, Conventional
Special Listing Condition Equitable Interest, Standard
Read Less
Want to know what your home might be worth? Contact us for a FREE valuation!

Our team is ready to help you sell your home for the highest possible price ASAP

Bought with Britton Group, Inc.





