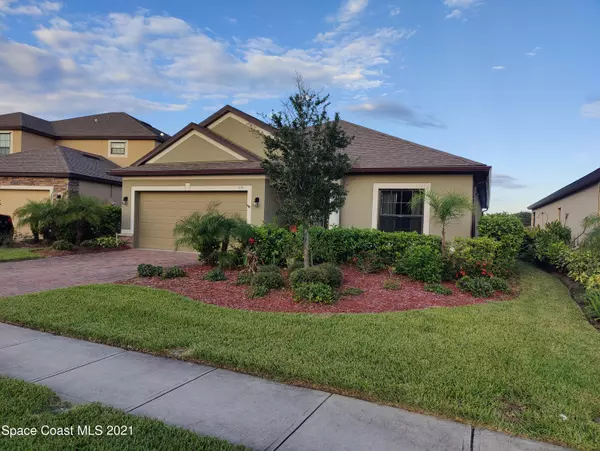For more information regarding the value of a property, please contact us for a free consultation.
571 Trymore DR SE Palm Bay, FL 32909
4 Beds
2 Baths
2,162 SqFt
Key Details
Property Type Single Family Home
Sub Type Single Family Residence
Listing Status Sold
Purchase Type For Sale
Square Footage 2,162 sqft
Price per Sqft $173
Subdivision Wellington At Bayside Lakes
MLS Listing ID 920629
Sold Date 01/07/22
Bedrooms 4
Full Baths 2
HOA Fees $71/qua
HOA Y/N Yes
Total Fin. Sqft 2162
Originating Board Space Coast MLS (Space Coast Association of REALTORS®)
Year Built 2017
Annual Tax Amount $2,705
Tax Year 2021
Lot Size 6,098 Sqft
Acres 0.14
Property Description
New Owner Wanted! Gorgeous Like New 3 bedroom 2 bathroom concrete block s/ stucco lakefront home in Wellington at Bayside Lakes available NOW! Extra Large flex room can be a 4th bedroom / study / game room! Upgraded 2 tone kitchen w/ 42 inch cabinets, upgraded stainless steel appliances and granite! Large open floor plan! Enjoy the beautiful Florida weather on the screened patio! Almost 2200 SF on a single floor! Master bathroom has dual vanities, sinks and granite! His and Hers closets in the large master bedroom and a French door to the patio! Plenty of room for a pool! Decorative stone accent exterior with pavered driveway/walkway! Resort style living! Basketball courts, Tennis courts, playgrounds, exercise room, BBQ, 2 community pools ,RV parking available.
Location
State FL
County Brevard
Area 343 - Se Palm Bay
Direction West on Cogan from San Filipo; South on Nudosa Way Dr; East on Trymore; house is on the left in the bend. Use GPS
Interior
Interior Features Breakfast Bar, Built-in Features, Eat-in Kitchen, His and Hers Closets, Kitchen Island, Open Floorplan, Pantry, Primary Bathroom - Tub with Shower, Primary Bathroom -Tub with Separate Shower, Primary Downstairs, Split Bedrooms, Vaulted Ceiling(s)
Heating Central, Electric
Cooling Central Air, Electric
Flooring Carpet, Tile
Fireplaces Type Other
Furnishings Unfurnished
Fireplace Yes
Appliance Disposal, Electric Range, Electric Water Heater, Ice Maker, Microwave
Laundry Electric Dryer Hookup, Gas Dryer Hookup, Washer Hookup
Exterior
Exterior Feature Storm Shutters
Parking Features Attached, Garage Door Opener
Garage Spaces 2.0
Pool Community, In Ground
Utilities Available Cable Available, Electricity Connected
Waterfront Description Lake Front,Pond
View Lake, Pond, Water
Roof Type Shingle
Street Surface Asphalt
Porch Patio, Porch, Screened
Garage Yes
Building
Lot Description Sprinklers In Front, Sprinklers In Rear
Faces Southwest
Sewer Public Sewer
Water Public, Well
Level or Stories One
New Construction No
Schools
Elementary Schools Westside
High Schools Bayside
Others
Pets Allowed Yes
HOA Name WELLINGTON AT BAYSIDE LAKES
Senior Community No
Tax ID 29-37-30-Vf-00000.0-0052.00
Acceptable Financing Cash, Conventional, FHA, VA Loan
Listing Terms Cash, Conventional, FHA, VA Loan
Special Listing Condition Standard
Read Less
Want to know what your home might be worth? Contact us for a FREE valuation!

Our team is ready to help you sell your home for the highest possible price ASAP

Bought with Non-MLS or Out of Area





