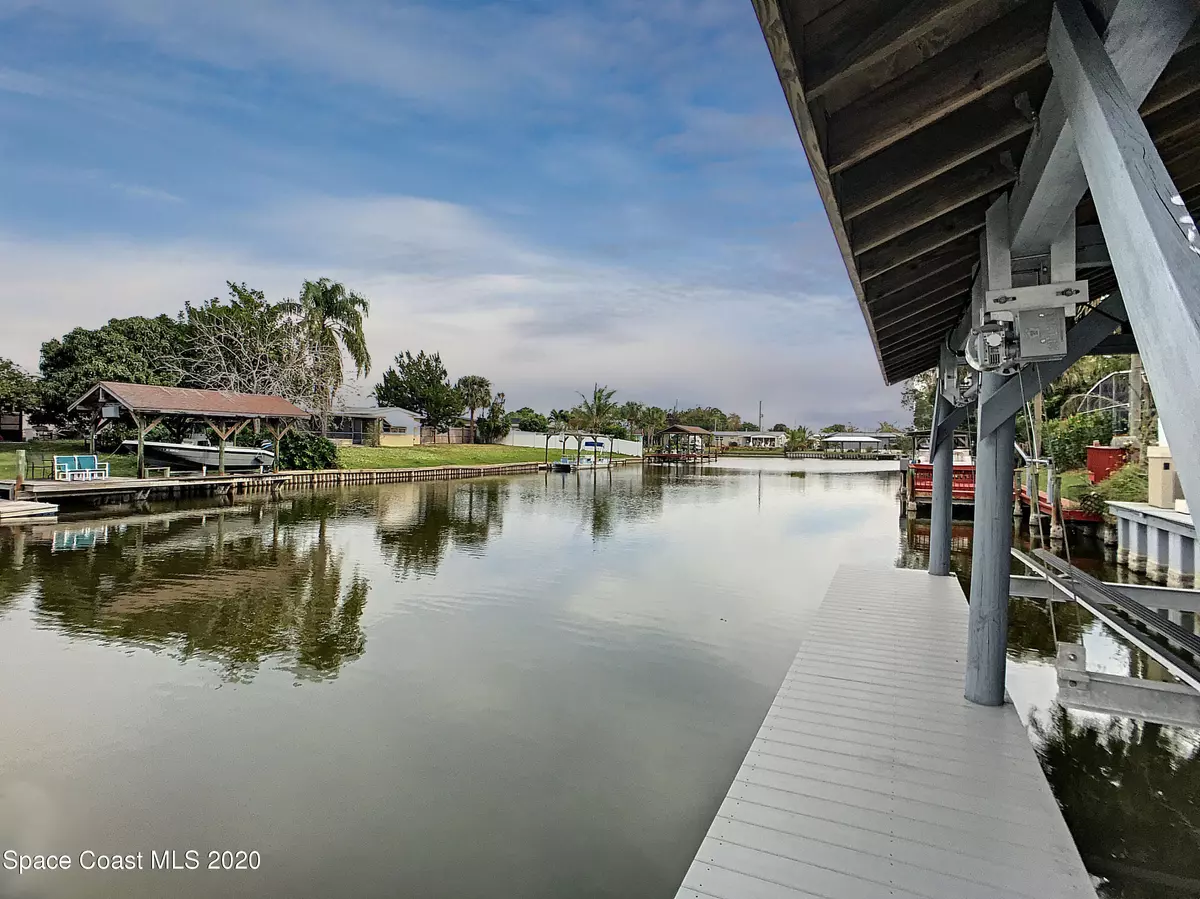For more information regarding the value of a property, please contact us for a free consultation.
270 Montego Bay CT Merritt Island, FL 32953
3 Beds
5 Baths
3,652 SqFt
Key Details
Property Type Single Family Home
Sub Type Single Family Residence
Listing Status Sold
Purchase Type For Sale
Square Footage 3,652 sqft
Price per Sqft $205
Subdivision Catalina Isle Estates Unit 2
MLS Listing ID 894650
Sold Date 03/31/21
Bedrooms 3
Full Baths 3
Half Baths 2
HOA Y/N No
Total Fin. Sqft 3652
Originating Board Space Coast MLS (Space Coast Association of REALTORS®)
Year Built 1964
Annual Tax Amount $4,707
Tax Year 2019
Lot Size 8,712 Sqft
Acres 0.2
Property Description
MUST SEE! Stunningly beautiful, fully renovated, luxury home in the heart of Merritt Island. Two story waterfront property. 3 Bedroom, 3 Full and 2 Half Baths plus massive THEATER room with Kitchenette. Office attached to Master Bedroom. Complete with fully integrated home automation. Gorgeous patio with Pool, outdoor grill area. New dock and new boat lift.
Location
State FL
County Brevard
Area 251 - Central Merritt Island
Direction Heading east on 520, turn North onto Courtenay Pkwy. After 1.1 miles turn into Catalina Isles on the right and take another right onto Montego Bay Ct. Third house from the end of the cul de sac.
Body of Water Sykes Creek
Interior
Interior Features Ceiling Fan(s), Eat-in Kitchen, Guest Suite, His and Hers Closets, Kitchen Island, Open Floorplan, Pantry, Primary Bathroom - Tub with Shower, Primary Downstairs, Split Bedrooms, Walk-In Closet(s)
Heating Central, Electric
Cooling Central Air, Electric
Flooring Tile
Appliance Convection Oven, Dishwasher, Disposal, Dryer, Electric Range, Freezer, Gas Water Heater, Ice Maker, Microwave, Refrigerator, Tankless Water Heater, Washer, Other
Laundry Electric Dryer Hookup, Gas Dryer Hookup, Washer Hookup
Exterior
Exterior Feature Balcony, Boat Lift
Parking Features Additional Parking
Fence Fenced, Vinyl
Pool In Ground, Private, Screen Enclosure
Utilities Available Cable Available, Electricity Connected, Natural Gas Connected, Water Available
Amenities Available Boat Dock
Waterfront Description Creek
View Canal, Pool, Water
Roof Type Shingle
Street Surface Asphalt
Porch Patio, Porch, Screened
Garage No
Building
Lot Description Cul-De-Sac
Faces South
Sewer Public Sewer
Water Public
Level or Stories Two
Additional Building Shed(s)
New Construction No
Schools
Elementary Schools Audubon
High Schools Merritt Island
Others
Pets Allowed Yes
Senior Community No
Tax ID 24-36-26-03-00007.0-0016.00
Security Features Security System Leased
Acceptable Financing Cash, Conventional, VA Loan
Listing Terms Cash, Conventional, VA Loan
Special Listing Condition Standard
Read Less
Want to know what your home might be worth? Contact us for a FREE valuation!

Our team is ready to help you sell your home for the highest possible price ASAP

Bought with Collins And Assoc. R.E.





