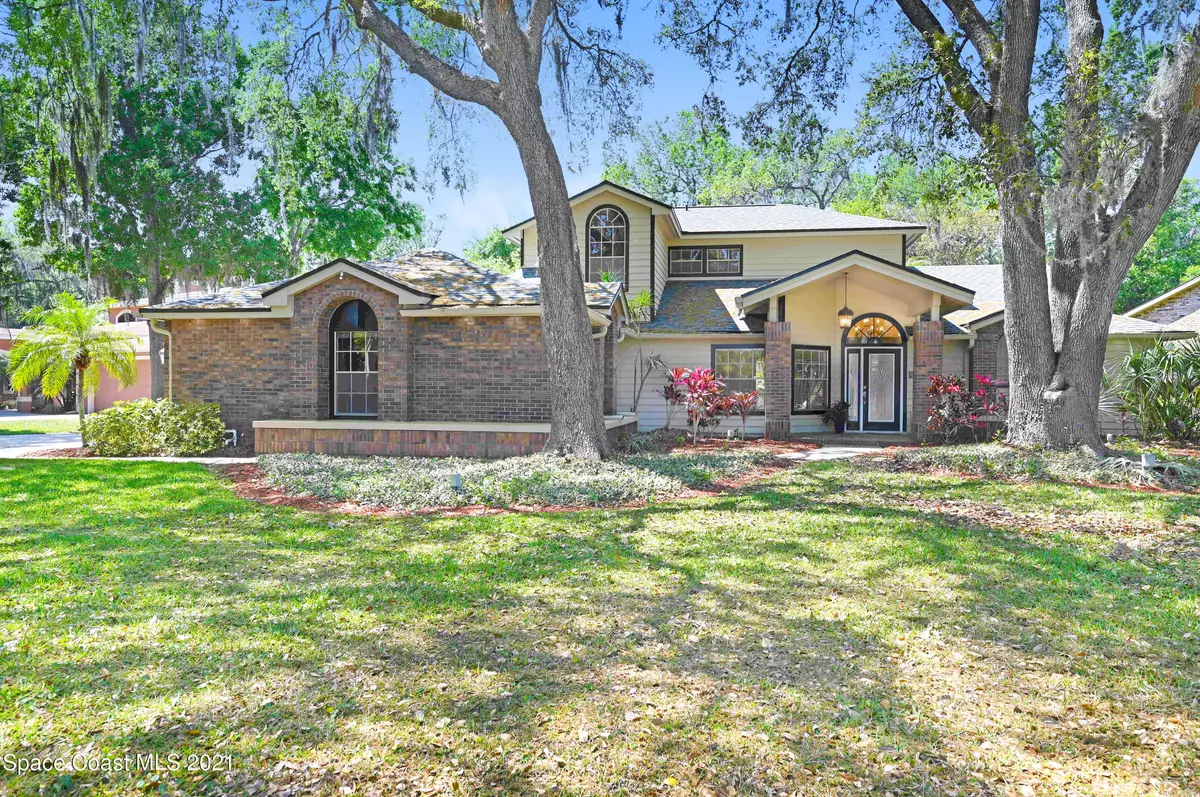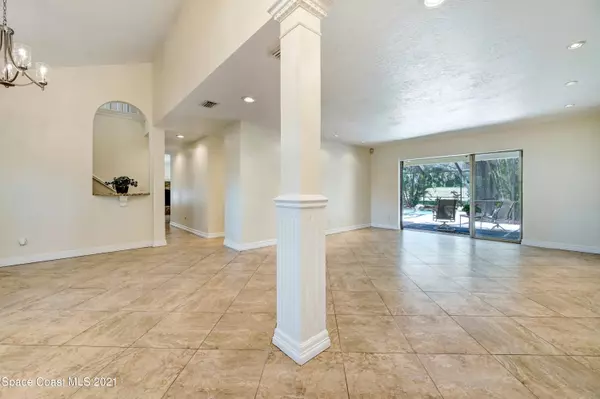For more information regarding the value of a property, please contact us for a free consultation.
495 Country Club DR Titusville, FL 32780
3 Beds
3 Baths
2,627 SqFt
Key Details
Property Type Single Family Home
Sub Type Single Family Residence
Listing Status Sold
Purchase Type For Sale
Square Footage 2,627 sqft
Price per Sqft $195
Subdivision La Cita Section 6
MLS Listing ID 900109
Sold Date 05/24/21
Bedrooms 3
Full Baths 2
Half Baths 1
HOA Fees $7/ann
HOA Y/N Yes
Total Fin. Sqft 2627
Originating Board Space Coast MLS (Space Coast Association of REALTORS®)
Year Built 1986
Annual Tax Amount $5,054
Tax Year 2020
Lot Size 0.450 Acres
Acres 0.45
Property Description
Southern Charm at it's best!! LaCita Golf and Country Club beauty with huge shady Oak trees for summer breezes on the private back Lanai. Pool waiting for those summer parties with family and friends! Two B/R's with Jack and Jill Bath upstairs including Loft area for play area/study den. Remodeled downstairs Master Suite, fireplace and spa bath, walk-in closet. French doors to pool for late night swims. Formal Living Room/Dining area 18 x18 tiles -updated lighting fixtures.
Bar area off remodeled dream kitchen.
White Cabinets, granite , self close drawers, pull out drawers. Great pool, waterfall view while cooking . SS appliances, laundry room close by kitchen. Two car garage with Golf Cart
space new epoxy flooring for that special car !! New roof in 2018. Come take a look!! look!!
Location
State FL
County Brevard
Area 103 - Titusville Garden - Sr50
Direction US#1 - West on Country Club Drive - enter into LaCita Country Club Subdivision turning left on Oakhill Drive. 495 Country Club on the corner !
Interior
Interior Features Breakfast Bar, Breakfast Nook, Ceiling Fan(s), Eat-in Kitchen, Jack and Jill Bath, Kitchen Island, Primary Bathroom - Tub with Shower, Primary Downstairs, Split Bedrooms, Walk-In Closet(s)
Heating Central, Electric
Cooling Central Air, Electric
Flooring Carpet, Tile
Fireplaces Type Wood Burning, Other
Furnishings Unfurnished
Fireplace Yes
Appliance Convection Oven, Dishwasher, Disposal, Dryer, Electric Water Heater, Ice Maker, Microwave, Refrigerator, Washer
Laundry Sink
Exterior
Exterior Feature ExteriorFeatures
Parking Features Attached
Garage Spaces 2.0
Pool Community, Private, Screen Enclosure, Waterfall, Other
Utilities Available Cable Available, Electricity Connected
Amenities Available Maintenance Grounds, Management - Full Time
View Golf Course, Pool
Roof Type Shingle
Street Surface Asphalt
Porch Patio, Porch, Screened
Garage Yes
Building
Lot Description Corner Lot, On Golf Course, Sprinklers In Front, Sprinklers In Rear
Faces Northeast
Sewer Public Sewer
Water Public, Well
Level or Stories Two
New Construction No
Schools
Elementary Schools Coquina
High Schools Titusville
Others
HOA Name LA CITA SECTION 6
Senior Community No
Tax ID 22-35-15-51-00000.0-0154.00
Acceptable Financing Cash, Conventional, VA Loan
Listing Terms Cash, Conventional, VA Loan
Special Listing Condition Standard
Read Less
Want to know what your home might be worth? Contact us for a FREE valuation!

Our team is ready to help you sell your home for the highest possible price ASAP

Bought with RE/MAX Aerospace Realty





