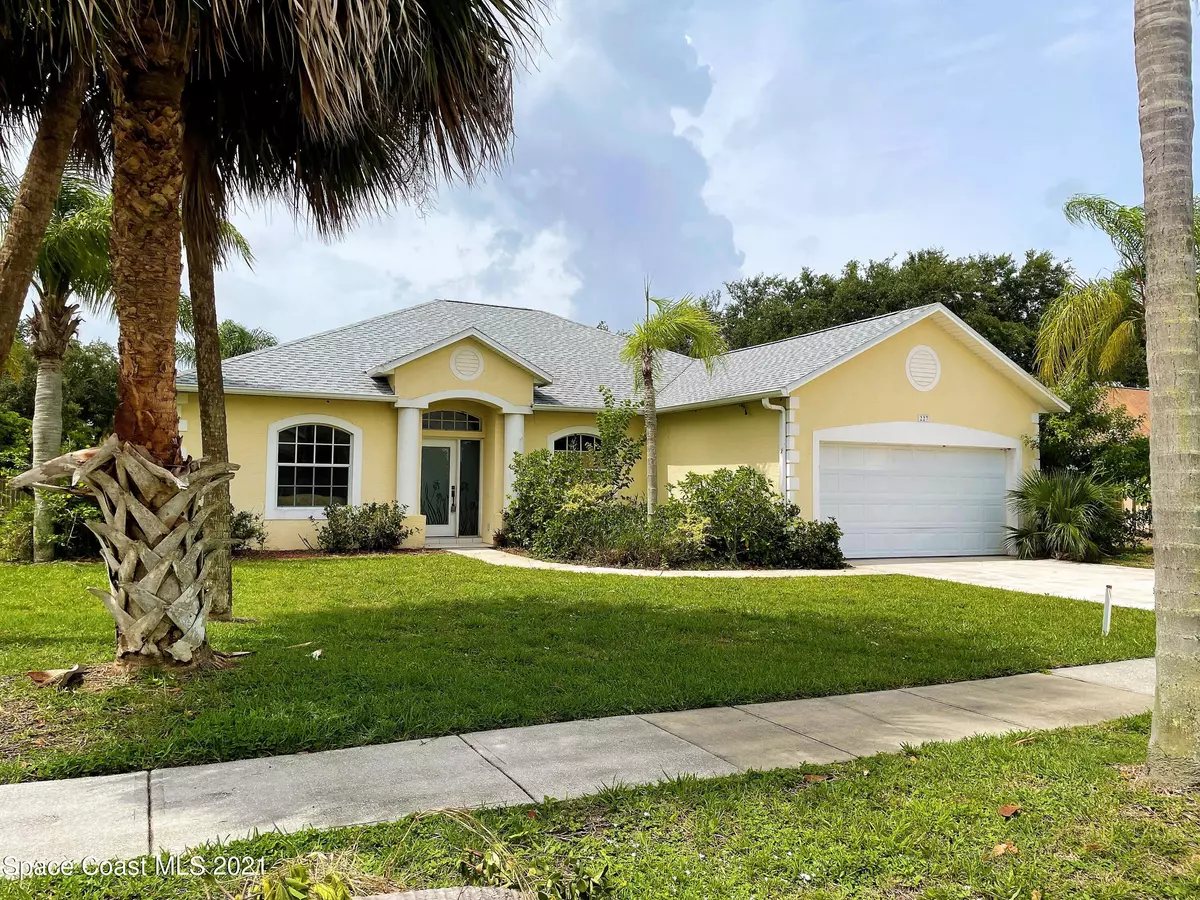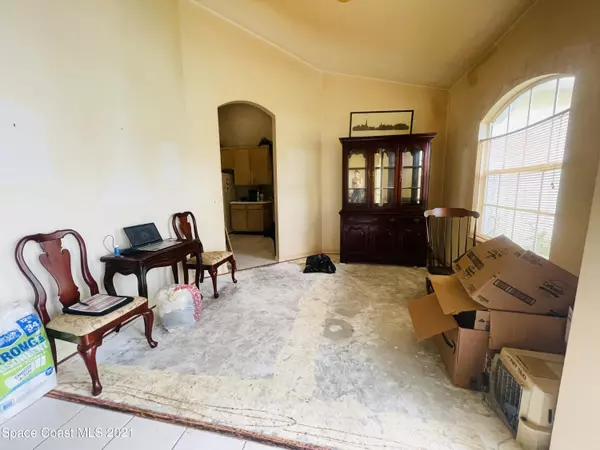For more information regarding the value of a property, please contact us for a free consultation.
227 Cove Loop DR Merritt Island, FL 32953
4 Beds
2 Baths
1,809 SqFt
Key Details
Property Type Single Family Home
Sub Type Single Family Residence
Listing Status Sold
Purchase Type For Sale
Square Footage 1,809 sqft
Price per Sqft $160
Subdivision Villa De Palmas Sykes Cove Sec 02
MLS Listing ID 909639
Sold Date 08/12/21
Bedrooms 4
Full Baths 2
HOA Fees $31/ann
HOA Y/N Yes
Total Fin. Sqft 1809
Originating Board Space Coast MLS (Space Coast Association of REALTORS®)
Year Built 1997
Annual Tax Amount $2,146
Tax Year 2020
Lot Size 9,583 Sqft
Acres 0.22
Property Description
RARE FIND, INVESTOR ALERT!!!!! DESRIRABLE COMMUNITY. Come view this great opportunity. 4 bedroom, 2 bathroom with a split floor plan. As you enter the home, you will have the formal dining room and formal living room greet you on either side. As you walk further into the home, the kitchen is on the right over looking the living room. The master features a LARGE en-suite including a Jet tub, walk in shower, and an oversized walk in closet. Ample storage through out the property. Roof is 4 years old, AC 10 years old. As you enter the back of the house through the large slider doors, you will find yourself in a huge covered patio area, which is great for entertaining!
This home is great for a flip or for a handy home owner wanting equity.
WILL NOT LAST! BRING ALL OFFE Property needs TLC, all cosmetic.
Location
State FL
County Brevard
Area 251 - Central Merritt Island
Direction N. Courtney Pkwy then East on Pioneer Rd, turn right on Sykes creek dr then right onto cove loop dr
Interior
Interior Features Open Floorplan, Pantry, Primary Bathroom - Tub with Shower, Primary Bathroom -Tub with Separate Shower, Primary Downstairs, Split Bedrooms, Vaulted Ceiling(s), Walk-In Closet(s)
Heating Central
Cooling Central Air
Flooring Carpet, Concrete, Tile
Furnishings Unfurnished
Appliance Dishwasher, Disposal, Dryer, Electric Water Heater, Microwave, Refrigerator, Washer
Exterior
Exterior Feature ExteriorFeatures
Parking Features Attached
Garage Spaces 2.0
Pool None
Amenities Available Maintenance Grounds, Management - Off Site, Playground, Tennis Court(s)
Roof Type Shingle
Street Surface Asphalt
Garage Yes
Building
Lot Description Dead End Street
Faces North
Sewer Public Sewer
Water Public
Level or Stories One
New Construction No
Schools
Elementary Schools Carroll
High Schools Merritt Island
Others
Pets Allowed Yes
HOA Name TCB Property Management
Senior Community No
Tax ID 24-36-14-Oi-00000.0-0091.00
Acceptable Financing Cash, Conventional
Listing Terms Cash, Conventional
Special Listing Condition Standard
Read Less
Want to know what your home might be worth? Contact us for a FREE valuation!

Our team is ready to help you sell your home for the highest possible price ASAP

Bought with Florida Homes & Loans Inc.





