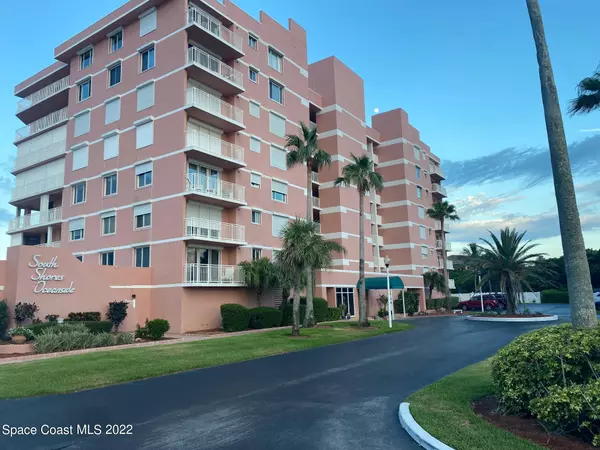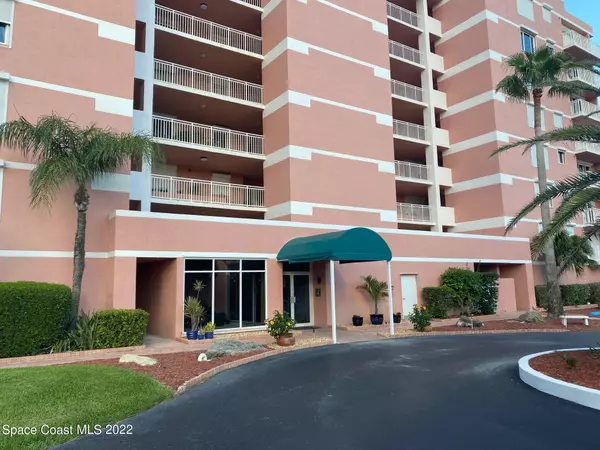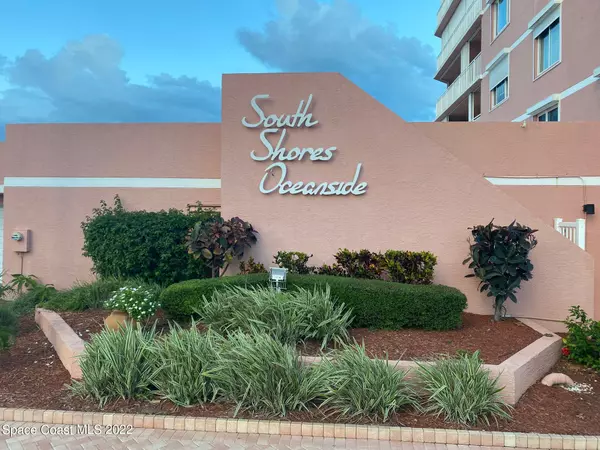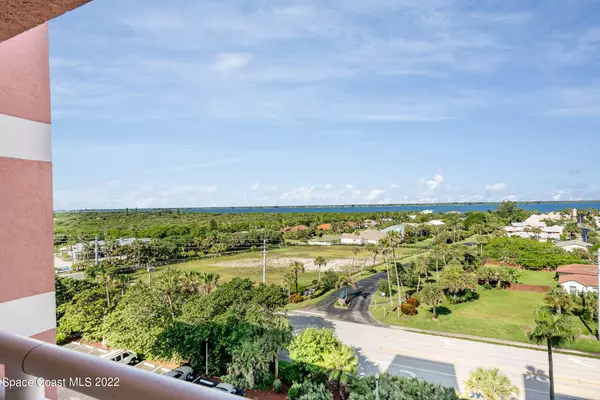For more information regarding the value of a property, please contact us for a free consultation.
5635 S Highway A1a #802 Melbourne Beach, FL 32951
3 Beds
3 Baths
2,029 SqFt
Key Details
Property Type Condo
Sub Type Condominium
Listing Status Sold
Purchase Type For Sale
Square Footage 2,029 sqft
Price per Sqft $409
Subdivision South Shores Oceanside Condo Ph I
MLS Listing ID 941020
Sold Date 09/02/22
Bedrooms 3
Full Baths 3
HOA Fees $935/mo
HOA Y/N Yes
Total Fin. Sqft 2029
Originating Board Space Coast MLS (Space Coast Association of REALTORS®)
Year Built 1986
Annual Tax Amount $6,891
Tax Year 2021
Lot Size 2,178 Sqft
Acres 0.05
Property Description
Coastal Bliss! You must see this luxury penthouse condo with sunrise to sunset views from the ocean to river! This unit has recently been renovated and boast all modern finishes. This fully furnished unit features 3 Bedrooms, 3 Baths, a spacious kitchen with granite countertops, stainless appliances, wine fridge, and wet bar. You will fall in love with the bathrooms! Very spacious open floor plan is great for entertaining, Master bedroom suite includes custom closets and built-in cabinetry! The unit includes a deeded garage parking spot with storage. Community offers a heated resort style pool, secure lobby, private beach access, & is also near Sebastian Inlet & golf courses. 3-D Matterport Scan Coming soon!
Location
State FL
County Brevard
Area 385 - South Beaches
Direction South of Publix (Driftwood Plaza) on A1A approximately 3 miles on Left.
Interior
Interior Features Built-in Features, Ceiling Fan(s), Elevator, His and Hers Closets, Open Floorplan, Primary Bathroom - Tub with Shower, Primary Bathroom -Tub with Separate Shower, Split Bedrooms, Walk-In Closet(s), Wet Bar
Heating Central
Cooling Central Air
Flooring Carpet, Tile
Furnishings Furnished
Appliance Dishwasher, Dryer, Electric Range, Electric Water Heater, Microwave, Refrigerator, Washer
Laundry Electric Dryer Hookup, Gas Dryer Hookup, Washer Hookup
Exterior
Exterior Feature Balcony, Storm Shutters
Parking Features Attached, Covered, Garage, Garage Door Opener, Underground
Garage Spaces 1.0
Pool Electric Heat, In Ground
Utilities Available Cable Available, Electricity Connected
Amenities Available Fitness Center, Jogging Path, Maintenance Grounds, Maintenance Structure, Management - Full Time, Spa/Hot Tub, Storage
Waterfront Description Ocean Access,Ocean Front
View Ocean, River, Water
Roof Type Membrane,Other
Porch Porch, Side Porch
Garage Yes
Private Pool No
Building
Faces West
Sewer Public Sewer
Water Public
Level or Stories One
New Construction No
Schools
Elementary Schools Gemini
High Schools Melbourne
Others
HOA Name Joanne Wilbur, Pres
HOA Fee Include Cable TV,Pest Control,Security,Water
Senior Community No
Tax ID 29-38-10-00-00791.Y-0000.00
Security Features Secured Lobby
Acceptable Financing Cash, Conventional
Listing Terms Cash, Conventional
Special Listing Condition Standard
Read Less
Want to know what your home might be worth? Contact us for a FREE valuation!

Our team is ready to help you sell your home for the highest possible price ASAP

Bought with LaRocque & Co., Realtors





