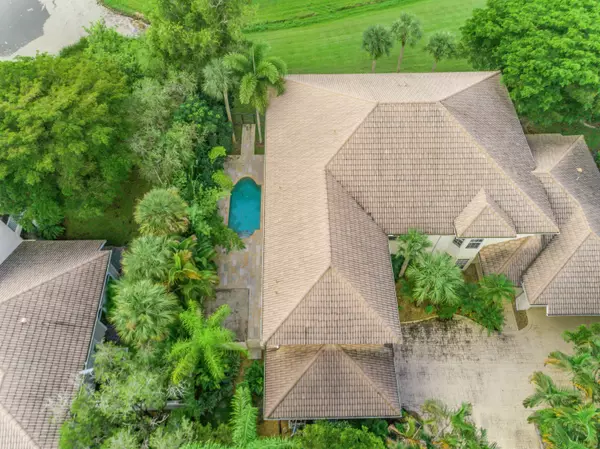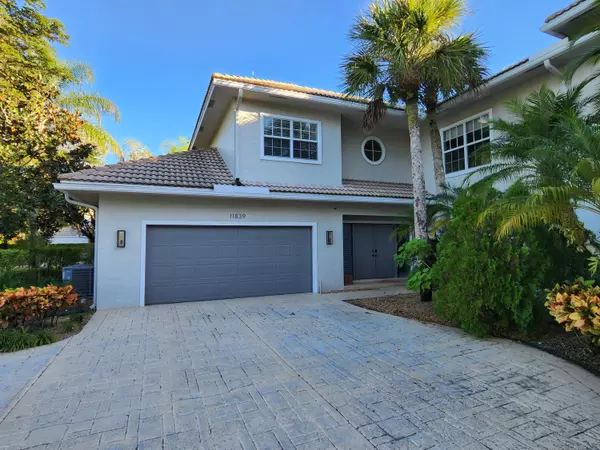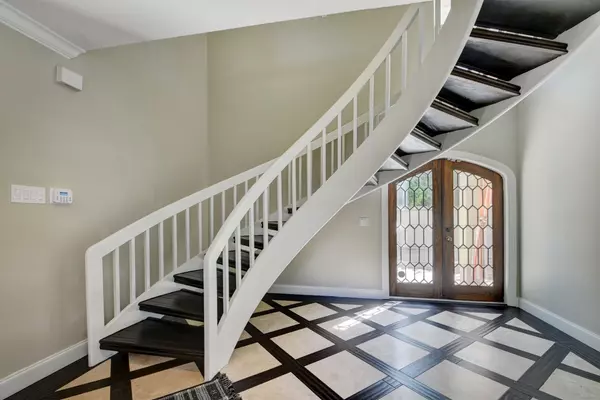Bought with The Keyes Company
For more information regarding the value of a property, please contact us for a free consultation.
11839 Pebblewood DR Wellington, FL 33414
4 Beds
3.2 Baths
2,401 SqFt
Key Details
Property Type Condo
Sub Type Condo/Coop
Listing Status Sold
Purchase Type For Sale
Square Footage 2,401 sqft
Price per Sqft $437
Subdivision First Fairway
MLS Listing ID RX-10841446
Sold Date 02/28/23
Bedrooms 4
Full Baths 3
Half Baths 2
Construction Status Resale
HOA Fees $989/mo
HOA Y/N Yes
Year Built 1987
Annual Tax Amount $8,170
Tax Year 2021
Property Description
An enviable life of leisure awaits at this incredible home set within Wellingtons, Palm Beach Polo & Country Club. Your gathering areas are on the 2nd flr, bathed in natural light. Enter the foyer on the main level and ascend the stunning spiral staircase to find an open-plan layout with hardwood-style flooring and a vast high-tray ceiling over your living room. Sliding glass doors provide access to a well-sized balcony with outstanding views of the surrounding preserve. In the kitchen, you'll have granite countertops, a full range of Stainless-Steel appliances for the avid chef to enjoy. An impressive tray ceiling awaits you in the main bedroom where your bath offers you a spa-like ambiance. Outside the foyer, aprivate pool is nestled on a secluded patio. Also has impact windows.
Location
State FL
County Palm Beach
Community Palm Beach Polo & Counrty Club
Area 5520
Zoning WELL_P
Rooms
Other Rooms Laundry-Inside, Laundry-Util/Closet, Pool Bath
Master Bath Dual Sinks, Mstr Bdrm - Upstairs, Separate Shower, Separate Tub
Interior
Interior Features Closet Cabinets, Foyer, Kitchen Island, Roman Tub, Upstairs Living Area, Walk-in Closet
Heating Central, Electric
Cooling Ceiling Fan, Central, Electric
Flooring Terrazzo Floor, Wood Floor
Furnishings Unfurnished
Exterior
Exterior Feature Open Patio, Screened Patio, Wrap-Around Balcony
Parking Features 2+ Spaces, Drive - Decorative, Garage - Attached
Garage Spaces 2.0
Pool Inground
Community Features Sold As-Is, Gated Community
Utilities Available Cable, Electric, Public Sewer, Public Water, Underground
Amenities Available Cafe/Restaurant, Clubhouse, Fitness Center, Golf Course, Pickleball, Sidewalks, Street Lights, Tennis
Waterfront Description None
View Garden, Preserve
Roof Type Concrete Tile
Present Use Sold As-Is
Exposure North
Private Pool Yes
Building
Lot Description < 1/4 Acre, West of US-1
Story 2.00
Foundation CBS
Unit Floor 2
Construction Status Resale
Schools
Elementary Schools Elbridge Gale Elementary School
Middle Schools Polo Park Middle School
High Schools Palm Beach Central High School
Others
Pets Allowed Yes
HOA Fee Include Insurance-Bldg,Lawn Care
Senior Community No Hopa
Restrictions Buyer Approval
Security Features Gate - Manned
Acceptable Financing Cash, Conventional
Horse Property No
Membership Fee Required No
Listing Terms Cash, Conventional
Financing Cash,Conventional
Pets Allowed No Aggressive Breeds
Read Less
Want to know what your home might be worth? Contact us for a FREE valuation!

Our team is ready to help you sell your home for the highest possible price ASAP





