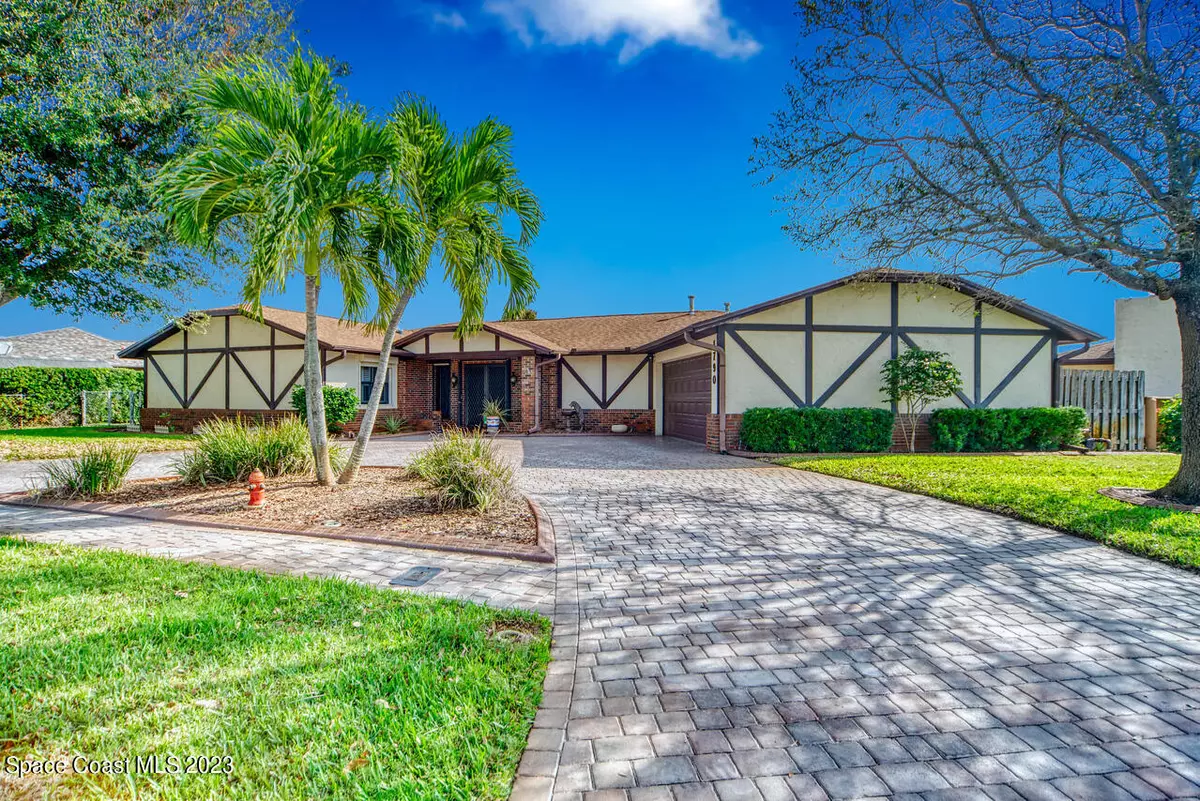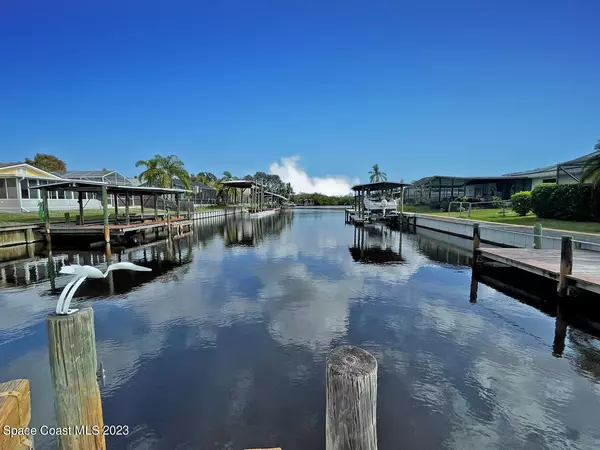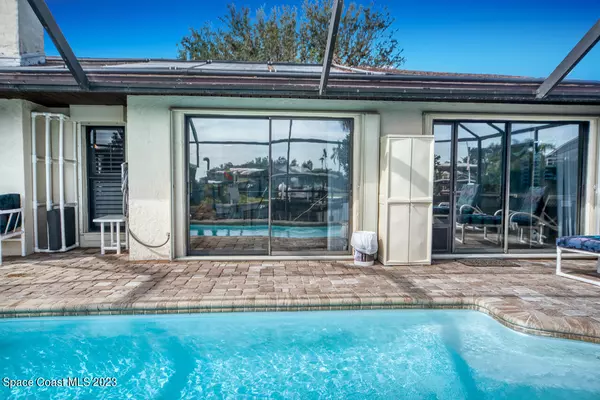For more information regarding the value of a property, please contact us for a free consultation.
1790 Basin ST Merritt Island, FL 32953
4 Beds
3 Baths
2,433 SqFt
Key Details
Property Type Single Family Home
Sub Type Single Family Residence
Listing Status Sold
Purchase Type For Sale
Square Footage 2,433 sqft
Price per Sqft $287
Subdivision Waterway Manor Unit 1
MLS Listing ID 956006
Sold Date 04/26/23
Bedrooms 4
Full Baths 2
Half Baths 1
HOA Fees $8/ann
HOA Y/N Yes
Total Fin. Sqft 2433
Originating Board Space Coast MLS (Space Coast Association of REALTORS®)
Year Built 1980
Annual Tax Amount $2,758
Tax Year 2022
Lot Size 9,583 Sqft
Acres 0.22
Property Description
((( FANTASTIC MERRITT ISLAND CANAL HOME WITH BEAUTIFUL POOL OVERLOOKING THE WATER! ))) SPACIOUS FLOOR PLAN & SPECTACULAR WATER VIEWS FROM MOST ROOMS! QUIET & CONVENIENT WATERFRONT NEIGHBORHOOD! NEW ROOF/GUTTERS 3/2023! Well maintained w/many upgraded features...New A/C 2008, New Sea Wall 2019, Storm shutters 2000, New Carpet 2021, New interior blinds 2021, New solar panels/pool 2021, some New appliances 2017, New pool pump 2021, New pool deck pavers 2014, New well pump motor 2022, New well 2010 & guest bedroom remodel in 2013. Family room, dining room, breakfast nook, interior laundry & awesome Florida room that could be 4th BR, Relax on the screened patio area or swim in the custom pool while being surrounded by priceless ''end of the canal'' water views...WATERFRONT LIVING AT ITS BEST!
Location
State FL
County Brevard
Area 251 - Central Merritt Island
Direction 528 to South on Courtenay Pkwy to East on Florida Blvd; Right on Basin St; House on the left. Close to schools, shopping, restaurants & entertainment. Convenient to 528 leading to Orlando or beaches!
Interior
Interior Features Breakfast Bar, Breakfast Nook, Built-in Features, Ceiling Fan(s), Eat-in Kitchen, Kitchen Island, Pantry, Primary Bathroom - Tub with Shower, Primary Downstairs, Walk-In Closet(s)
Heating Central, Electric
Cooling Central Air, Electric
Flooring Carpet, Tile, Wood
Fireplaces Type Other
Furnishings Unfurnished
Fireplace Yes
Appliance Dishwasher, Disposal, Dryer, Electric Range, Gas Water Heater, Washer
Laundry Electric Dryer Hookup, Gas Dryer Hookup, Sink, Washer Hookup
Exterior
Exterior Feature Storm Shutters
Parking Features Attached, Circular Driveway, Garage Door Opener
Garage Spaces 2.0
Fence Fenced, Wood
Pool Private, Screen Enclosure, Solar Heat, Other
Utilities Available Cable Available, Electricity Connected, Natural Gas Connected
Amenities Available Boat Dock, Maintenance Grounds, Management - Full Time
Waterfront Description Canal Front,Navigable Water,Seawall,Waterfront Community
View Canal, Pool, Water
Roof Type Shingle
Street Surface Asphalt
Porch Deck, Patio, Porch, Screened
Garage Yes
Building
Lot Description Corner Lot, Sprinklers In Front, Sprinklers In Rear
Faces West
Sewer Public Sewer
Water Public, Well
Level or Stories One
New Construction No
Schools
Elementary Schools Mila
High Schools Merritt Island
Others
Pets Allowed Yes
HOA Name WATERWAY MANOR UNIT 1
Senior Community No
Tax ID 24-36-23-02-0000c.0-0076.00
Security Features Smoke Detector(s)
Acceptable Financing Cash, Conventional, FHA, VA Loan
Listing Terms Cash, Conventional, FHA, VA Loan
Special Listing Condition Standard
Read Less
Want to know what your home might be worth? Contact us for a FREE valuation!

Our team is ready to help you sell your home for the highest possible price ASAP

Bought with RE/MAX Elite





