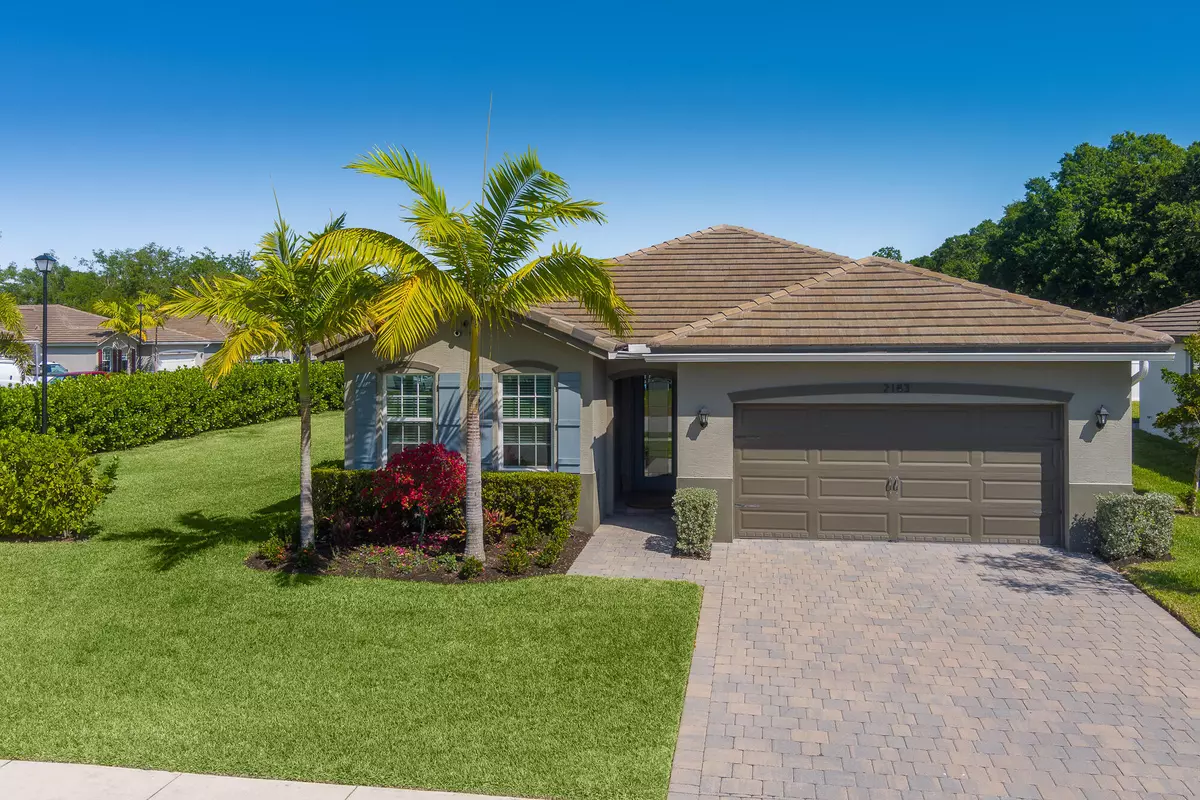Bought with Premier Realty Group Inc
For more information regarding the value of a property, please contact us for a free consultation.
2183 SW Raspberry PL Palm City, FL 34990
4 Beds
2 Baths
2,033 SqFt
Key Details
Property Type Single Family Home
Sub Type Single Family Detached
Listing Status Sold
Purchase Type For Sale
Square Footage 2,033 sqft
Price per Sqft $300
Subdivision Berry Grove
MLS Listing ID RX-10876125
Sold Date 06/05/23
Style Traditional
Bedrooms 4
Full Baths 2
Construction Status Resale
HOA Fees $240/mo
HOA Y/N Yes
Year Built 2019
Annual Tax Amount $6,444
Tax Year 2022
Lot Size 0.262 Acres
Property Description
FINALLY! A Palm City newer construction home hits the market! The Delray model is the largest of collections featuring 4 beds, 2 baths with 2-car garage. This CBS home boasts impact windows and doors including a brand new decorative glass front door. Many upgrades to include; custom light fixtures, decorative panel wall, porcelain wood tile throughout, granite countertops, stainless steel appliances, reverse osmosis in kitchen & smart home package! This beautiful, turnkey home sits on over 1/4 acre on one of the largest corner (cul-de-sac) lots in the community. Luscious mature landscaping to include clusia that outline the property providing the perfect ''hedge fence'' for privacy with PLENTY of room for a pool. Enjoy evening sunsets from the
Location
State FL
County Martin
Area 9 - Palm City
Zoning R
Rooms
Other Rooms Attic, Laundry-Inside
Master Bath Separate Shower
Interior
Interior Features Kitchen Island, Pantry
Heating Central
Cooling Ceiling Fan, Central
Flooring Tile
Furnishings Unfurnished
Exterior
Exterior Feature Room for Pool, Screened Patio, Zoned Sprinkler
Parking Features 2+ Spaces, Driveway, Garage - Attached
Garage Spaces 2.0
Community Features Sold As-Is, Gated Community
Utilities Available Public Sewer, Public Water
Amenities Available Cabana, Pool, Sidewalks, Street Lights
Waterfront Description None
View Other
Roof Type Flat Tile
Present Use Sold As-Is
Handicap Access Other Bath Modification
Exposure South
Private Pool No
Building
Lot Description 1/4 to 1/2 Acre, Corner Lot, Cul-De-Sac, Sidewalks
Story 1.00
Unit Features Corner
Foundation CBS
Construction Status Resale
Schools
Elementary Schools Citrus Cove Elementary School
Middle Schools Hidden Oaks Middle School
High Schools Martin County High School
Others
Pets Allowed Yes
HOA Fee Include Common Areas,Pool Service,Reserve Funds,Security
Senior Community No Hopa
Restrictions Buyer Approval,No Lease First 2 Years
Security Features Gate - Unmanned
Acceptable Financing Cash, Conventional, FHA, VA
Horse Property No
Membership Fee Required No
Listing Terms Cash, Conventional, FHA, VA
Financing Cash,Conventional,FHA,VA
Read Less
Want to know what your home might be worth? Contact us for a FREE valuation!

Our team is ready to help you sell your home for the highest possible price ASAP





