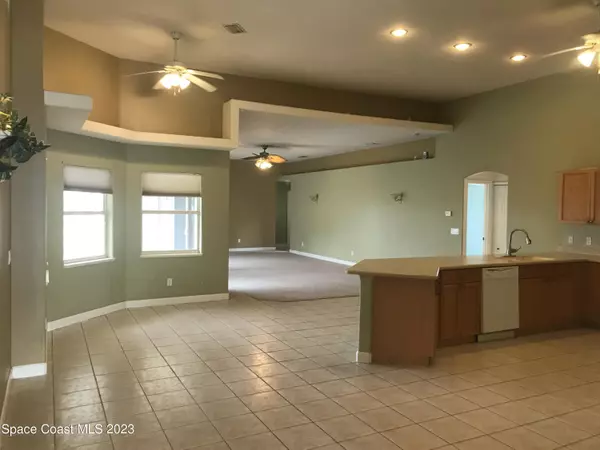For more information regarding the value of a property, please contact us for a free consultation.
3502 Tipperary DR Merritt Island, FL 32953
5 Beds
4 Baths
3,297 SqFt
Key Details
Property Type Single Family Home
Sub Type Single Family Residence
Listing Status Sold
Purchase Type For Sale
Square Footage 3,297 sqft
Price per Sqft $169
Subdivision Sunset Lakes Pud Phase X
MLS Listing ID 955934
Sold Date 06/16/23
Bedrooms 5
Full Baths 4
HOA Fees $396
HOA Y/N Yes
Total Fin. Sqft 3297
Originating Board Space Coast MLS (Space Coast Association of REALTORS®)
Year Built 2003
Annual Tax Amount $6,027
Tax Year 2022
Lot Size 7,405 Sqft
Acres 0.17
Property Description
BRAND NEW ROOF!! UNDER $170 PER SQUARE FOOT!! Merritt Island pool home located in the heavy desirable Gated Community of Sunset Lakes, ready and available for new owners. Double front doors open to 12' ceilings with beautiful pool and lake views. This 5 bedroom 4 bathroom home features an open floor plan with tons of living space. Open kitchen with countertop seating overlooks breakfast nook and family room. Double family room sliders bring plenty of natural light. Upstairs has huge media/game room with wetbar. Sit back and relax poolside enjoying the picturesque views. Sunset Lakes subdivision offers walking trails, playgrounds, tennis & basketball courts. Fantastic location. Make appointment today!!
Location
State FL
County Brevard
Area 250 - N Merritt Island
Direction North Courtenay to Sunset Lakes, Left on Waterford, Left on Limerick, Left on Tipperary
Interior
Interior Features Breakfast Bar, Breakfast Nook, Built-in Features, Ceiling Fan(s), His and Hers Closets, Open Floorplan, Pantry, Primary Bathroom - Tub with Shower, Primary Downstairs, Split Bedrooms, Walk-In Closet(s), Wet Bar
Heating Central
Cooling Central Air
Flooring Carpet, Tile
Furnishings Unfurnished
Appliance Dishwasher, Electric Range, Electric Water Heater, Microwave, Refrigerator
Exterior
Exterior Feature ExteriorFeatures
Parking Features Attached
Garage Spaces 3.0
Fence Fenced, Wood
Pool Private, Screen Enclosure
Amenities Available Basketball Court, Jogging Path, Management - Full Time, Park, Tennis Court(s)
Waterfront Description Lake Front
View Lake, Pond, Pool, Water
Roof Type Shingle
Porch Patio, Porch, Screened
Garage Yes
Building
Faces South
Sewer Public Sewer
Water Public
Level or Stories Two
New Construction No
Schools
Elementary Schools Carroll
High Schools Merritt Island
Others
Pets Allowed Yes
HOA Name SUNSET LAKES P.U.D. PHASE X
Senior Community No
Tax ID 24-36-03-86-000aa.0-0019.00
Security Features Security Gate
Acceptable Financing Cash, Conventional, FHA, VA Loan
Listing Terms Cash, Conventional, FHA, VA Loan
Special Listing Condition Standard
Read Less
Want to know what your home might be worth? Contact us for a FREE valuation!

Our team is ready to help you sell your home for the highest possible price ASAP

Bought with Blue Marlin Real Estate





