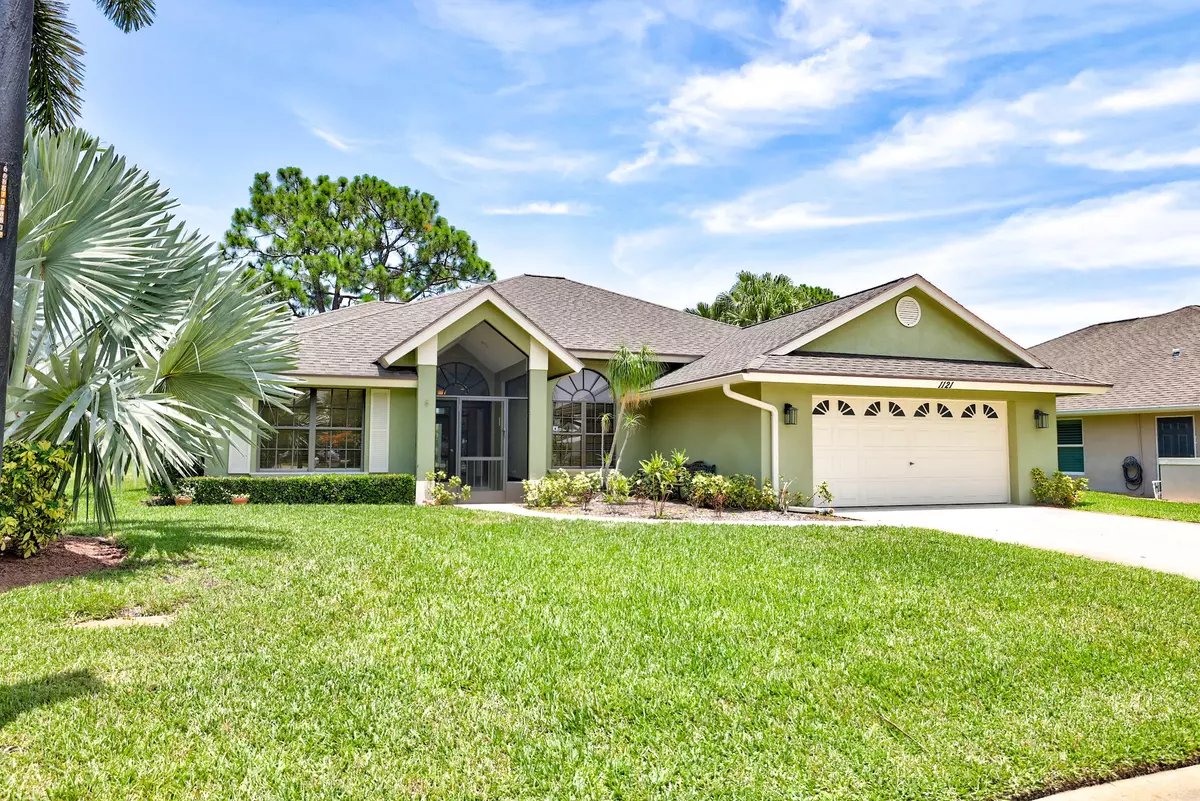Bought with Berkshire Hathaway Florida Realty
For more information regarding the value of a property, please contact us for a free consultation.
1121 SW Meadow CT Palm City, FL 34990
4 Beds
2 Baths
2,172 SqFt
Key Details
Property Type Single Family Home
Sub Type Single Family Detached
Listing Status Sold
Purchase Type For Sale
Square Footage 2,172 sqft
Price per Sqft $267
Subdivision Oak Ridge Plat No 1 & 2 A Plat Of
MLS Listing ID RX-10895697
Sold Date 07/21/23
Style Contemporary
Bedrooms 4
Full Baths 2
Construction Status Resale
HOA Fees $197/mo
HOA Y/N Yes
Year Built 1995
Annual Tax Amount $3,679
Tax Year 2022
Lot Size 9,165 Sqft
Property Description
Come see this 4 bedroom home located in one of Palm City's most popular neighborhoods!! This home is located on a cul-de-sac with a beautiful lake view. NEW AC! It is a split floorplan with a large living room in the center. The living room has a double sided brick fireplace with coquina stone accents. There is a also a screened patio off the living room that overlooks the lake. The large kitchen has plenty of cabinets and a large pantry. The master suite has a private screened patio and a large bathroom with dual sinks and a separate tub and shower. Oak Ridge has many community amenities such as a community pool, clubhouse, basketball, tennis and a community boat ramp. Pickup trucks are allowed. No commercial vehicles. Roof is 2016. Don't miss this one!!
Location
State FL
County Martin
Area 9 - Palm City
Zoning RES
Rooms
Other Rooms Laundry-Inside
Master Bath Dual Sinks, Separate Shower, Separate Tub
Interior
Interior Features Ctdrl/Vault Ceilings, Entry Lvl Lvng Area, Fireplace(s), Split Bedroom, Walk-in Closet
Heating Central, Electric
Cooling Central, Electric
Flooring Carpet, Ceramic Tile
Furnishings Unfurnished
Exterior
Exterior Feature Screened Patio
Parking Features 2+ Spaces, Garage - Attached
Garage Spaces 2.0
Community Features Gated Community
Utilities Available Public Sewer, Public Water
Amenities Available Basketball, Boating, Clubhouse, Pool, Street Lights, Tennis
Waterfront Description Lake
Water Access Desc Ramp
View Lake
Roof Type Comp Shingle
Exposure Southwest
Private Pool No
Building
Lot Description < 1/4 Acre
Story 1.00
Foundation CBS
Construction Status Resale
Others
Pets Allowed Yes
HOA Fee Include Common Areas,Manager,Recrtnal Facility,Reserve Funds
Senior Community No Hopa
Restrictions Buyer Approval,Commercial Vehicles Prohibited
Security Features Gate - Unmanned
Acceptable Financing Cash, Conventional, FHA, VA
Horse Property No
Membership Fee Required No
Listing Terms Cash, Conventional, FHA, VA
Financing Cash,Conventional,FHA,VA
Read Less
Want to know what your home might be worth? Contact us for a FREE valuation!

Our team is ready to help you sell your home for the highest possible price ASAP





