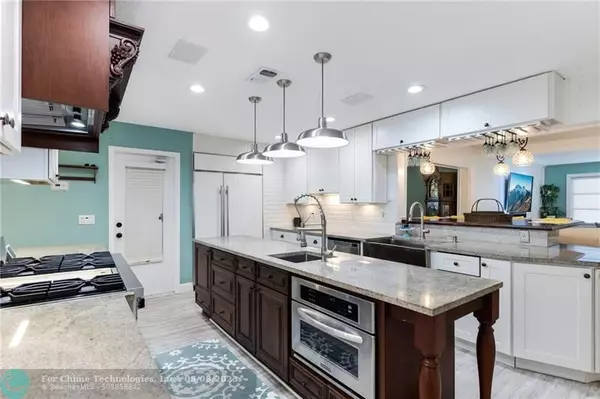For more information regarding the value of a property, please contact us for a free consultation.
1004 SW 16th St Boynton Beach, FL 33426
2 Beds
2 Baths
1,954 SqFt
Key Details
Property Type Single Family Home
Sub Type Single
Listing Status Sold
Purchase Type For Sale
Square Footage 1,954 sqft
Price per Sqft $218
Subdivision Palm Beach Leisureville S
MLS Listing ID F10385119
Sold Date 08/03/23
Style No Pool/No Water
Bedrooms 2
Full Baths 2
Construction Status Resale
HOA Fees $146/mo
HOA Y/N Yes
Year Built 1974
Annual Tax Amount $1,347
Tax Year 2022
Lot Size 4,950 Sqft
Property Description
Welcome home to one of the largest homes in the beautiful Palm Beach Leisureville! This extended challenger boasts integrity, with custom features throughout. Gourmet kitchen, waterproof vinyl wood flooring with a lifetime warranty, tasteful trim work and so much more! Pulling into this oversized two car wide driveway, you'll be greeted with a beautiful well-maintained yard with seasonal plants and flowers. Through the entryway your formal dining room is located to the right to host all your family dinners with plenty of space. The spacious gourmet kitchen is in the center of the home that is just breathtaking. Consisting of a six burner GAS Viking stove with a griddle and two ovens. This kitchen also has two wall ovens, an oversized Sub-Zero refrigerator, with white paneling
Location
State FL
County Palm Beach County
Area Palm Bch 4410; 4420; 4430; 4440; 4490; 4500; 451
Zoning 1AA
Rooms
Bedroom Description Master Bedroom Ground Level
Other Rooms Florida Room, Utility/Laundry In Garage
Dining Room Breakfast Area, Dining/Living Room, Eat-In Kitchen
Interior
Interior Features First Floor Entry, Built-Ins, Pantry, Split Bedroom, Walk-In Closets
Heating Central Heat
Cooling Ceiling Fans, Central Cooling, Electric Cooling
Flooring Vinyl Floors
Equipment Automatic Garage Door Opener, Dishwasher, Disposal, Dryer, Electric Water Heater, Gas Range, Gas Tank Leased, Microwave, Self Cleaning Oven, Wall Oven, Washer, Water Softener/Filter Owned
Furnishings Furniture Negotiable
Exterior
Exterior Feature Screened Porch
Parking Features Attached
Garage Spaces 1.0
Water Access N
View None
Roof Type Concrete Roof
Private Pool No
Building
Lot Description Less Than 1/4 Acre Lot
Foundation Concrete Block Construction
Sewer Municipal Sewer
Water Municipal Water
Construction Status Resale
Others
Pets Allowed No
HOA Fee Include 146
Senior Community Verified
Restrictions Assoc Approval Required
Acceptable Financing Cash, Conventional, FHA, VA
Membership Fee Required No
Listing Terms Cash, Conventional, FHA, VA
Read Less
Want to know what your home might be worth? Contact us for a FREE valuation!

Our team is ready to help you sell your home for the highest possible price ASAP

Bought with REDFIN CORPORATION





