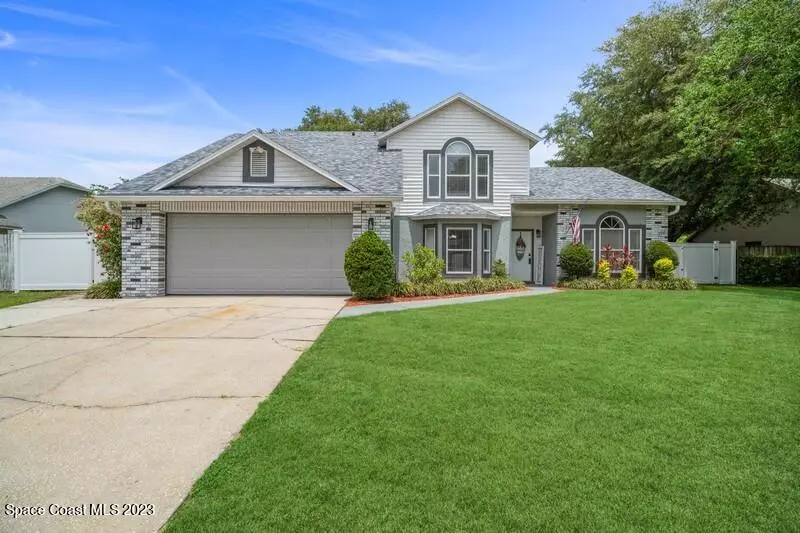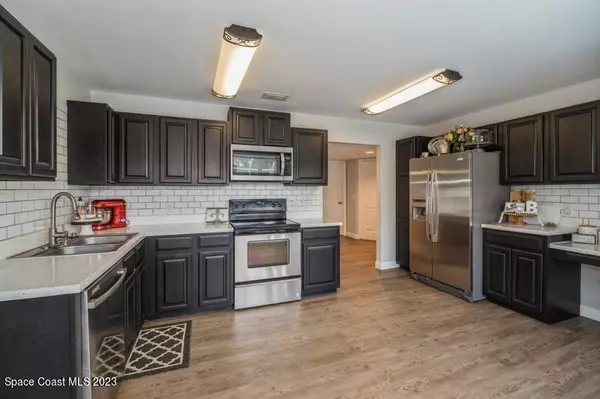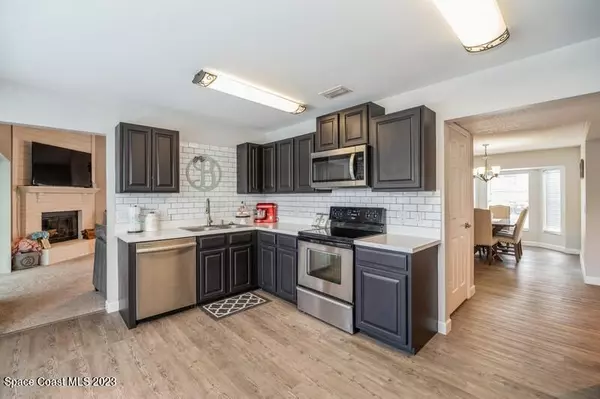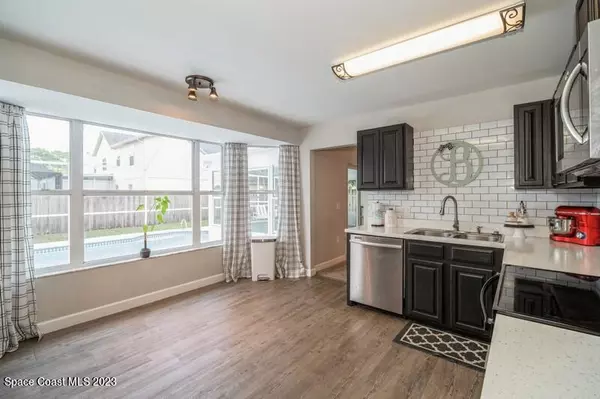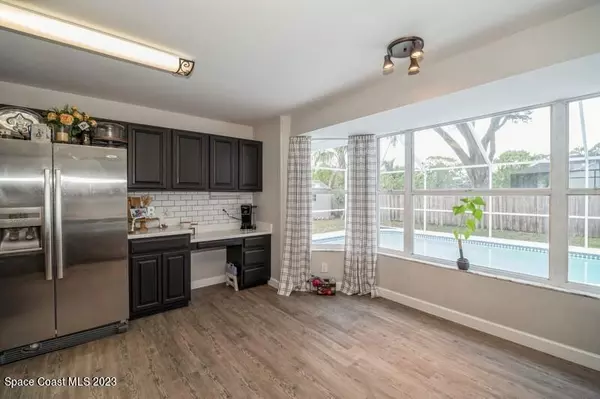For more information regarding the value of a property, please contact us for a free consultation.
4236 Pondapple DR Titusville, FL 32796
4 Beds
3 Baths
2,343 SqFt
Key Details
Property Type Single Family Home
Sub Type Single Family Residence
Listing Status Sold
Purchase Type For Sale
Square Footage 2,343 sqft
Price per Sqft $202
Subdivision Sherwood Lakes Phase 1
MLS Listing ID 965458
Sold Date 08/10/23
Bedrooms 4
Full Baths 2
Half Baths 1
HOA Y/N No
Total Fin. Sqft 2343
Originating Board Space Coast MLS (Space Coast Association of REALTORS®)
Year Built 1990
Annual Tax Amount $1,834
Tax Year 2021
Lot Size 9,583 Sqft
Acres 0.22
Property Description
SELLER IS OFFERING $5,000 IN BUYERS CLOSING COSTS OR INTEREST RATE BUY DOWN!!! SHERWOOD ESTATES** This beautiful home with a Brand-New roof is located in a highly desirable neighborhood. Home features a family room with wood burning fireplace, formal dining room, eat-in kitchen that looks out to the large pool. A large master suite downstairs and 3 bedrooms upstairs with one being large enough to be a 2nd master. Sliding glass door leads out to a spacious enclosed porch and large pool to enjoy year-round. Watch rockets launch from your front door! No HOA, Close to schools, shopping and easy access to I-95 and all major roadways. If you love beaches, fishing and boating you will love living on the Space Coast! Sellers are very motivated.
Location
State FL
County Brevard
Area 105 - Titusville W I95 S 46
Direction 95 North, West of 406 (Garden Street), N on Carpenter, Left on Pondapple
Interior
Interior Features Ceiling Fan(s), Eat-in Kitchen, Pantry, Primary Bathroom - Tub with Shower, Primary Bathroom -Tub with Separate Shower, Split Bedrooms, Vaulted Ceiling(s), Walk-In Closet(s)
Heating Central, Electric
Cooling Central Air, Electric
Flooring Carpet, Laminate
Fireplaces Type Wood Burning, Other
Furnishings Unfurnished
Fireplace Yes
Appliance Dishwasher, Electric Range, Electric Water Heater, Microwave, Refrigerator
Laundry Electric Dryer Hookup, Gas Dryer Hookup, Washer Hookup
Exterior
Exterior Feature ExteriorFeatures
Parking Features Attached, Garage Door Opener
Garage Spaces 2.0
Fence Fenced, Vinyl
Pool Indoor, Private
View Pool
Roof Type Shingle
Porch Porch
Garage Yes
Building
Lot Description Sprinklers In Front, Sprinklers In Rear
Faces South
Sewer Public Sewer
Water Public, Well
Level or Stories Two
Additional Building Shed(s)
New Construction No
Schools
Elementary Schools Oak Park
High Schools Astronaut
Others
Pets Allowed Yes
HOA Name SHERWOOD LAKES PHASE ONE
Senior Community No
Tax ID 21-34-24-80-00000.0-0023.00
Acceptable Financing Cash, Conventional, FHA, VA Loan
Listing Terms Cash, Conventional, FHA, VA Loan
Special Listing Condition Standard
Read Less
Want to know what your home might be worth? Contact us for a FREE valuation!

Our team is ready to help you sell your home for the highest possible price ASAP

Bought with Southern Tropics R.E. LLC

