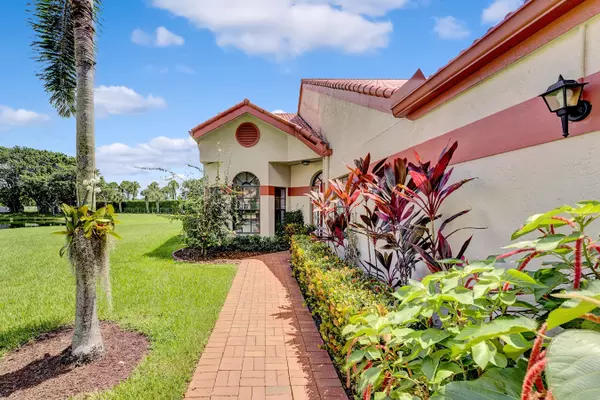Bought with Preferred Properties Intl.,Inc
For more information regarding the value of a property, please contact us for a free consultation.
7537 Lexington Club BLVD A Delray Beach, FL 33446
3 Beds
2 Baths
1,657 SqFt
Key Details
Property Type Single Family Home
Sub Type Villa
Listing Status Sold
Purchase Type For Sale
Square Footage 1,657 sqft
Price per Sqft $278
Subdivision Lexington Club
MLS Listing ID RX-10910663
Sold Date 10/06/23
Style Villa
Bedrooms 3
Full Baths 2
Construction Status Resale
HOA Fees $755/mo
HOA Y/N Yes
Year Built 1988
Annual Tax Amount $4,532
Tax Year 2022
Property Description
Nestled on a serene cul-de-sac, this immaculate home features a contemporary ''Carnation'' model design, thoughtfully renovated to offer sophistication and comfort. Step into an open and airy space with cathedral ceilings and elegant LVP wood floors that exude warmth. The kitchen is filled with natural light and modern charm. Enjoy seamless dining with a pass-through to the dining area, along with brand-new stainless appliances and ample cabinet space. Two spacious bedrooms, along with a den that can be repurposed to your needs, provide ample living space. The primary bedroom boasts a stunning ensuite bathroom with dual sinks, a spacious shower, and a relaxing modern floating tub. The house features built-out closets, including a fully finished walk-in primary
Location
State FL
County Palm Beach
Community Lexington Club
Area 4640
Zoning RS
Rooms
Other Rooms Den/Office, Florida
Master Bath Dual Sinks, Separate Shower, Separate Tub
Interior
Interior Features Built-in Shelves, Ctdrl/Vault Ceilings, Entry Lvl Lvng Area, Foyer, Pantry, Walk-in Closet
Heating Central, Electric
Cooling Central, Electric, Paddle Fans
Flooring Tile, Wood Floor
Furnishings Unfurnished
Exterior
Exterior Feature Auto Sprinkler, Screened Patio
Parking Features Drive - Decorative, Garage - Attached
Garage Spaces 1.0
Community Features Gated Community
Utilities Available Cable, Electric, Public Sewer, Public Water
Amenities Available Clubhouse, Community Room, Fitness Center, Internet Included, Manager on Site, Pickleball, Pool, Shuffleboard, Spa-Hot Tub, Street Lights, Tennis
Waterfront Description Lake
View Lake
Exposure Southwest
Private Pool No
Building
Lot Description < 1/4 Acre, Cul-De-Sac
Story 1.00
Foundation CBS
Unit Floor 1
Construction Status Resale
Others
Pets Allowed Restricted
HOA Fee Include Cable,Common Areas,Common R.E. Tax,Insurance-Bldg,Lawn Care,Maintenance-Exterior,Management Fees,Pest Control,Roof Maintenance,Security,Sewer,Trash Removal,Water
Senior Community Verified
Restrictions Buyer Approval,Commercial Vehicles Prohibited,No Corporate Buyers,No Lease 1st Year,No RV
Security Features Gate - Unmanned
Acceptable Financing Cash, Conventional
Horse Property No
Membership Fee Required No
Listing Terms Cash, Conventional
Financing Cash,Conventional
Pets Allowed No Aggressive Breeds
Read Less
Want to know what your home might be worth? Contact us for a FREE valuation!

Our team is ready to help you sell your home for the highest possible price ASAP





