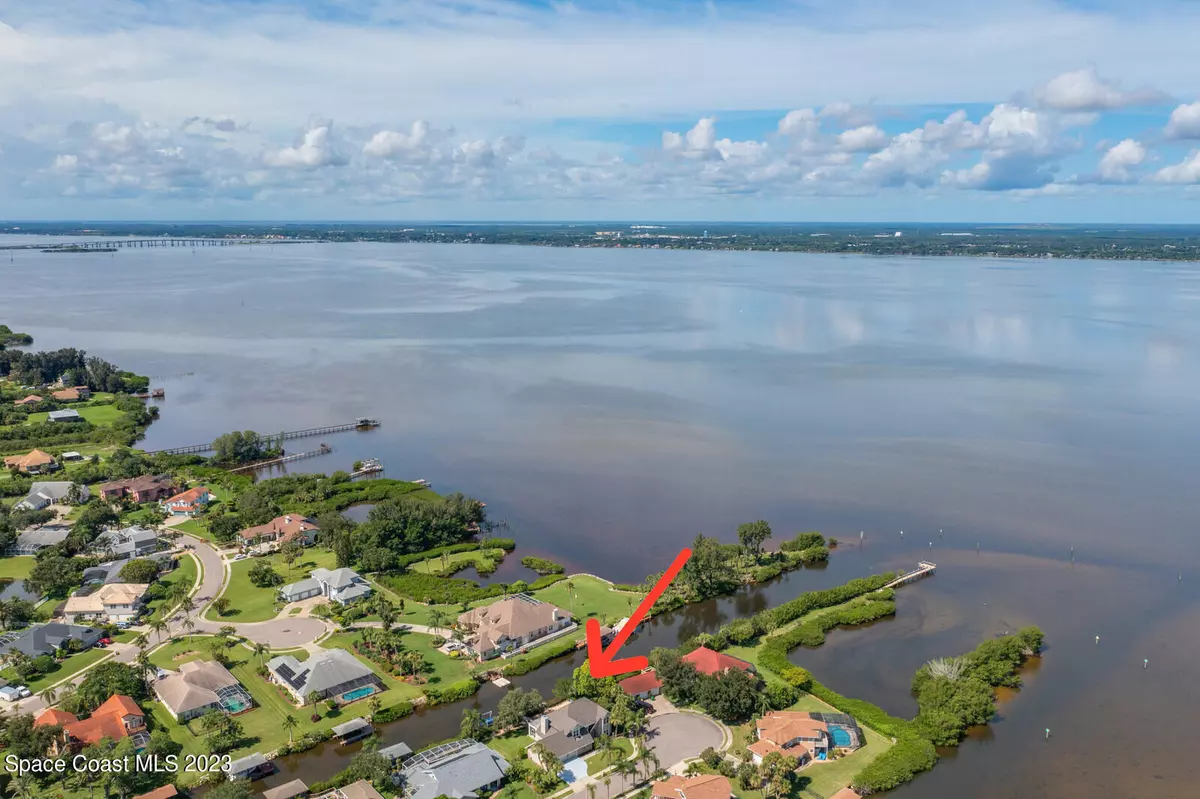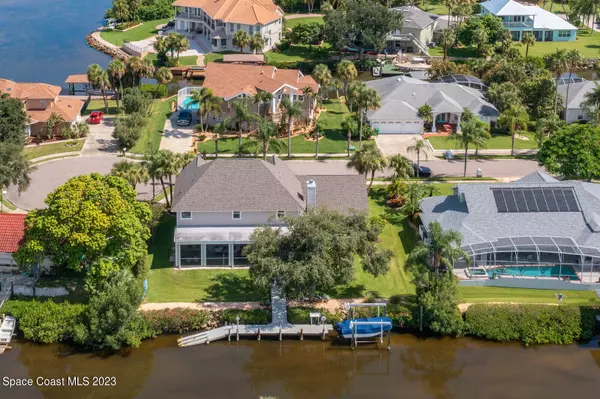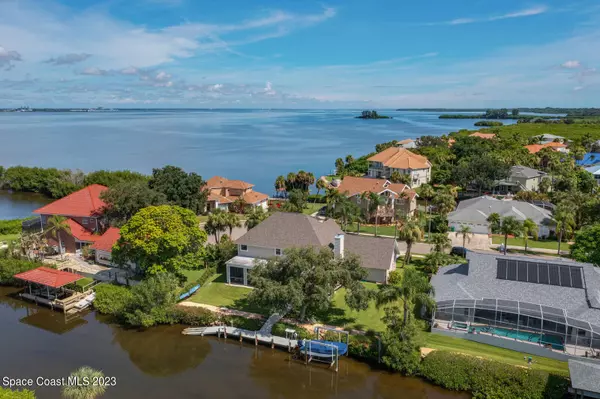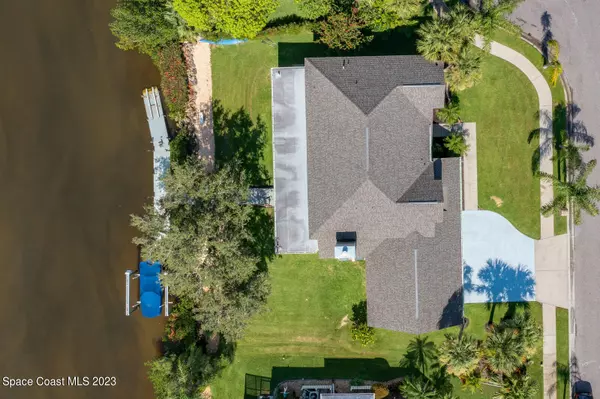For more information regarding the value of a property, please contact us for a free consultation.
565 Indian Bay BLVD Merritt Island, FL 32953
5 Beds
3 Baths
3,110 SqFt
Key Details
Property Type Single Family Home
Sub Type Single Family Residence
Listing Status Sold
Purchase Type For Sale
Square Footage 3,110 sqft
Price per Sqft $313
Subdivision Indian Bay Estates Phase Ii Stage 1
MLS Listing ID 971216
Sold Date 10/20/23
Bedrooms 5
Full Baths 3
HOA Fees $270
HOA Y/N Yes
Total Fin. Sqft 3110
Originating Board Space Coast MLS (Space Coast Association of REALTORS®)
Year Built 1990
Annual Tax Amount $4,363
Tax Year 2022
Lot Size 0.290 Acres
Acres 0.29
Lot Dimensions 100x126
Property Description
Nestled on a quiet culdesac, this is the DREAM home you've been waiting for w/DIRECT access to the INTERCOASTAL & 100 FT of WATERFRONT & private dock. The wide canal is an extension of the Indian River & home to dolphins and manatees! Watch them from the private dock or enclosed back porch that runs the length of the home. The private dock offers both a boat lift and drive on ramp! When you enter through the front door you will be greeted by the spacious foyer and notable staircase to the 2nd floor. The formal living room opens to the formal dining room, w/ French doors to the porch. The kitchen is the heart of the home boasting an extra-large island, perfect for food prep and an eating space perfect for entertaining or family dinners. Granite countertops, luxurious....CLICK MORE tile backsplash compliment the real wood cabinetry that features under cabinet lighting. The brick front gas fireplace with custom cypress mantel framed by built ins in the family room make it a cozy place to spend time with family & friends. On the 1st floor, you'll find a bedroom and full bath, perfect for guests. All other bedrooms, including the Master, and another guest bath are on the 2nd floor. The Master Suite offers updated double vanity w/walk-in tiled shower, spa soaking tub and dual walk-in closets. Guest baths have updated Pottery Barn vanities, toilets and tiled showers. This home has a new roof, new exterior paint, and new rain gutters. The newer hurricane rated windows, are all adorned with custom Pottery Barn shades. Extra-large 3 car garage with new epoxy floor, extra storage and hurricane rated garage doors make it a great place to store all your toys. Conveniently located near shopping, dining & local parks, Kennedy Space Center, SpaceX, Blue Origin, 15 min to beach, 45 min to Orlando! Too many upgrades to list, see docs attached!
Location
State FL
County Brevard
Area 250 - N Merritt Island
Direction East on SR-528 to FL-3/Courtenay Pkwy. Turn left off exit. Continue north to W. Hall Rd., turn left. Turn right on N. Tropical Trail. Turn left on Indian Bay. Follow to the end, home is on left.
Body of Water Indian River
Interior
Interior Features Breakfast Nook, Built-in Features, Ceiling Fan(s), Eat-in Kitchen, His and Hers Closets, Kitchen Island, Pantry, Primary Bathroom - Tub with Shower, Primary Bathroom -Tub with Separate Shower, Vaulted Ceiling(s), Walk-In Closet(s)
Heating Central, Electric
Cooling Central Air, Electric
Flooring Carpet, Tile, Wood
Fireplaces Type Other
Furnishings Unfurnished
Fireplace Yes
Appliance Dishwasher, Disposal, Dryer, Electric Water Heater, Ice Maker, Refrigerator, Washer
Exterior
Exterior Feature Boat Lift
Parking Features Attached, Garage Door Opener
Garage Spaces 3.0
Pool None
Utilities Available Cable Available, Electricity Connected, Water Available
Amenities Available Boat Dock, Maintenance Grounds, Maintenance Structure, Management - Full Time, Management - Off Site
Waterfront Description Canal Front,Navigable Water,River Front,Waterfront Community
View Canal, Water
Roof Type Shingle
Street Surface Asphalt
Porch Porch
Garage Yes
Building
Lot Description Cul-De-Sac, Dead End Street
Faces North
Sewer Septic Tank
Water Public
Level or Stories Two
New Construction No
Schools
Elementary Schools Carroll
High Schools Merritt Island
Others
Pets Allowed Yes
HOA Name Sentry Management
Senior Community No
Tax ID 23-36-34-50-0000b.0-0013.00
Security Features Smoke Detector(s)
Acceptable Financing Cash, Conventional, FHA, VA Loan
Listing Terms Cash, Conventional, FHA, VA Loan
Special Listing Condition Standard
Read Less
Want to know what your home might be worth? Contact us for a FREE valuation!

Our team is ready to help you sell your home for the highest possible price ASAP

Bought with Denovo Realty





