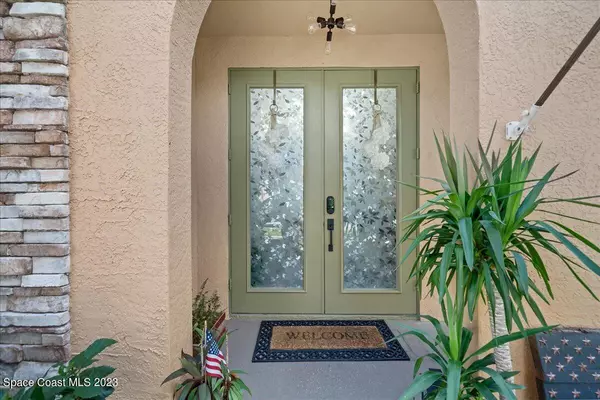For more information regarding the value of a property, please contact us for a free consultation.
2783 Glenridge CIR Merritt Island, FL 32953
4 Beds
3 Baths
2,806 SqFt
Key Details
Property Type Single Family Home
Sub Type Single Family Residence
Listing Status Sold
Purchase Type For Sale
Square Footage 2,806 sqft
Price per Sqft $188
Subdivision Palmetto
MLS Listing ID 975153
Sold Date 11/15/23
Bedrooms 4
Full Baths 2
Half Baths 1
HOA Fees $30/ann
HOA Y/N Yes
Total Fin. Sqft 2806
Originating Board Space Coast MLS (Space Coast Association of REALTORS®)
Year Built 2005
Annual Tax Amount $5,105
Tax Year 2022
Lot Size 5,663 Sqft
Acres 0.13
Property Description
MOTIVATED SELLERS! FOUND ANOTHER HOME! OFFERING CLOSING COST CREDIT! This contemporary 4-bedroom, 2.5-bath pool home offers a perfect blend of style, comfort, and functionality. The heart of this home is the fully remodeled kitchen, boasting top-of-the-line appliances, sleek cabinetry, and granite countertops. It's a chef's dream come true. The generously sized bedrooms provide ample space for the entire family. This home includes versatile bonus rooms that can be customized to fit your needs. The bathrooms have been tastefully upgraded with modern fixtures and finishes, creating a spa-like atmosphere. New impact windows/doors, upstairs a/c is 1 yr old, all fixtures & fence new! Enjoy your own private paradise outside with the fire pit and bar overlooking the lake.
Location
State FL
County Brevard
Area 251 - Central Merritt Island
Direction N Courtenay Pkwy, east on Venetian Way, left on Glenridge Cir, home is on the right.
Interior
Interior Features Breakfast Nook, Butler Pantry, Ceiling Fan(s), Open Floorplan, Split Bedrooms, Walk-In Closet(s)
Heating Central, Electric
Cooling Central Air, Electric
Flooring Tile, Vinyl, Wood
Furnishings Unfurnished
Appliance Convection Oven, Microwave, Refrigerator
Exterior
Exterior Feature Balcony
Parking Features Attached
Garage Spaces 2.0
Pool In Ground, Private, Screen Enclosure, Solar Heat
Utilities Available Cable Available, Water Available, Other
Amenities Available Management - Full Time
View Lake, Pond, Pool, Water
Roof Type Shingle
Porch Patio, Porch, Screened
Garage Yes
Building
Faces North
Sewer Public Sewer
Water Public
Level or Stories Two
New Construction No
Schools
Elementary Schools Carroll
High Schools Merritt Island
Others
HOA Name rfoster.tcbgmail.com
Senior Community No
Tax ID 24-36-14-26-0000d.0-0007.00
Security Features Security System Owned
Acceptable Financing Cash, Conventional, FHA, VA Loan
Listing Terms Cash, Conventional, FHA, VA Loan
Special Listing Condition Standard
Read Less
Want to know what your home might be worth? Contact us for a FREE valuation!

Our team is ready to help you sell your home for the highest possible price ASAP

Bought with Dalton Wade, Inc.





