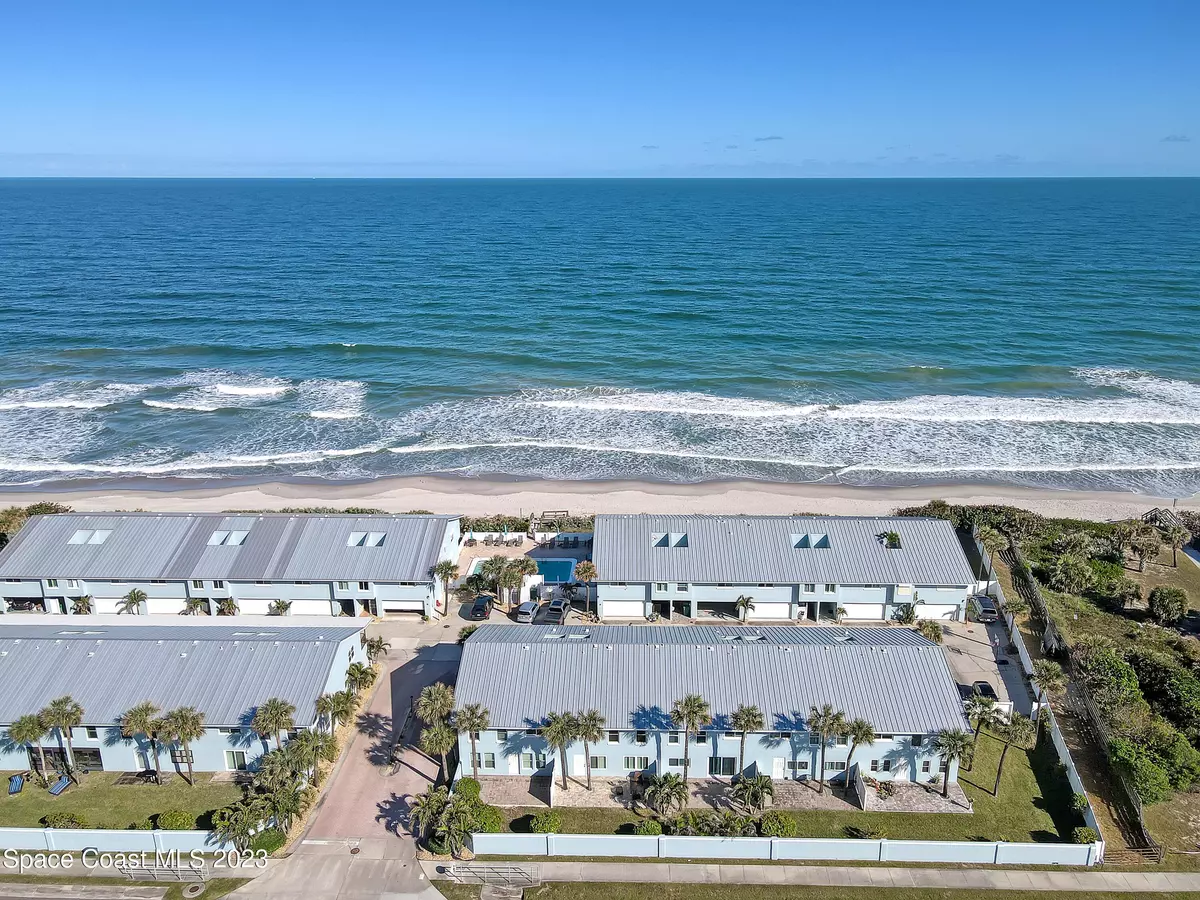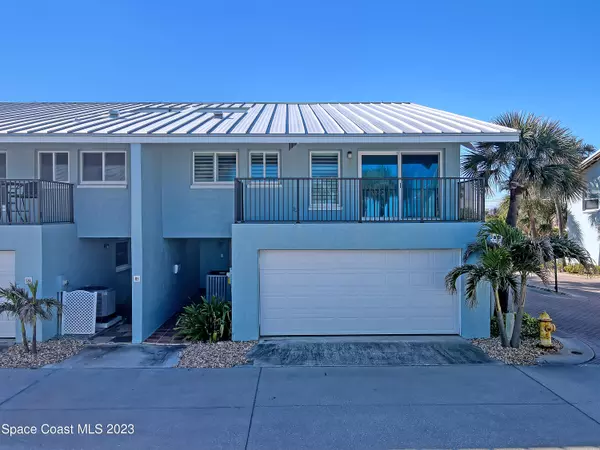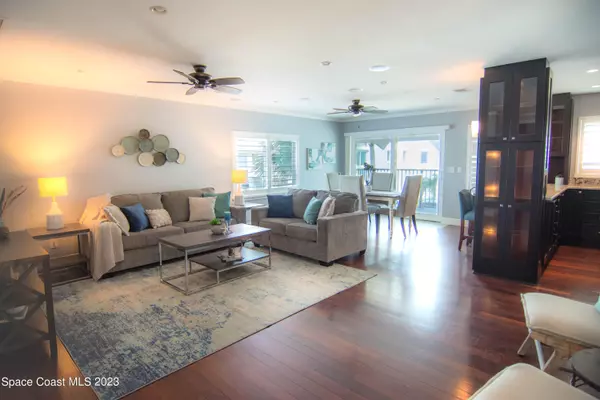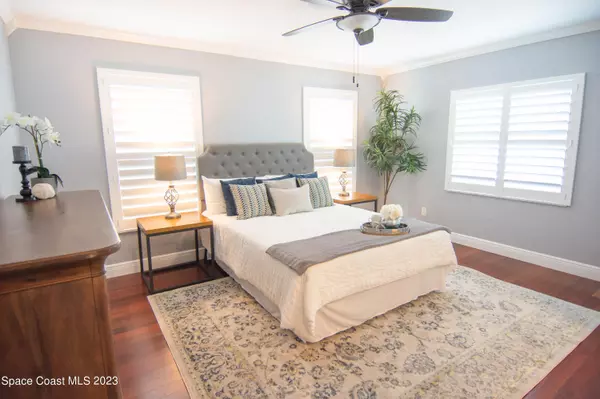For more information regarding the value of a property, please contact us for a free consultation.
1923 Highway A1a #D5 Indian Harbour Beach, FL 32937
4 Beds
3 Baths
2,400 SqFt
Key Details
Property Type Condo
Sub Type Condominium
Listing Status Sold
Purchase Type For Sale
Square Footage 2,400 sqft
Price per Sqft $302
Subdivision Ocean Dunes Subd
MLS Listing ID 980996
Sold Date 02/22/24
Bedrooms 4
Full Baths 3
HOA Fees $715/mo
HOA Y/N Yes
Total Fin. Sqft 2400
Originating Board Space Coast MLS (Space Coast Association of REALTORS®)
Year Built 1980
Tax Year 2023
Lot Size 3,485 Sqft
Acres 0.08
Property Description
Beautiful OCEAN VIEW Condo: 4 BR, 3 BATH - Two-story, end unit w/private 2-car garage overlooking the ocean & swimming pool in the desirable Sea Shore Estates community. The upstairs features an open-concept floor plan that is perfect for entertaining as the ocean breeze rolls in from the balcony, as well as a spacious primary bedroom, en-suite, and second bedroom + full bathroom. Downstairs you will find an additional living area with a coffee/wine bar, kitchen sink, and dishwasher, two bedrooms, a full bathroom, and separate laundry room. You will find hardwood floors and tile throughout the house, as well as upgraded plantation shutters on the windows. HVAC: 2022, Roof: 2017. Open Cell Foam insulation added to underside of unit's roof deck, improving cool/heating costs. This pet-friendly community with private access to the beach is truly one-of-a-kind! Call to schedule your private showing today.
Location
State FL
County Brevard
Area 382-Satellite Bch/Indian Harbour Bch
Direction Located right off of A1A between Pineda Causeway and Eau Gallie Causeway (directly across the street from the Lowes).
Rooms
Primary Bedroom Level Second
Bedroom 2 Second
Bedroom 3 First
Bedroom 4 First
Interior
Interior Features Breakfast Bar, Ceiling Fan(s), Open Floorplan, Primary Bathroom - Tub with Shower, Split Bedrooms, Walk-In Closet(s)
Heating Electric
Cooling Electric
Flooring Tile, Wood
Furnishings Unfurnished
Appliance Dishwasher, Disposal, Dryer, Electric Range, Electric Water Heater, Freezer, Microwave, Refrigerator, Washer
Exterior
Exterior Feature Balcony
Parking Features Attached, Garage Door Opener, Guest
Garage Spaces 2.0
Pool Community
Utilities Available Electricity Connected
Amenities Available Maintenance Grounds, Maintenance Structure, Management - Full Time
Waterfront Description Ocean Access,Waterfront Community
View Ocean, Pool, Water
Roof Type Metal,Other
Present Use Residential,Single Family
Street Surface Asphalt
Porch Patio, Porch
Garage Yes
Building
Lot Description Corner Lot
Faces East
Sewer Public Sewer
Water Public
Level or Stories Two
New Construction No
Schools
Elementary Schools Riviera
High Schools Palm Bay
Others
Pets Allowed Yes
HOA Name Chuck Bogle cbogle.ssegmail.com
HOA Fee Include Pest Control,Sewer
Senior Community No
Tax ID 27-37-12-27-0000b.0-0015.17
Acceptable Financing Cash, Conventional
Listing Terms Cash, Conventional
Special Listing Condition Standard
Read Less
Want to know what your home might be worth? Contact us for a FREE valuation!

Our team is ready to help you sell your home for the highest possible price ASAP

Bought with EXP Realty, LLC





