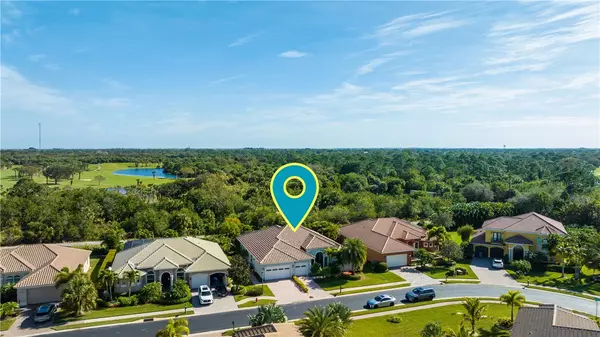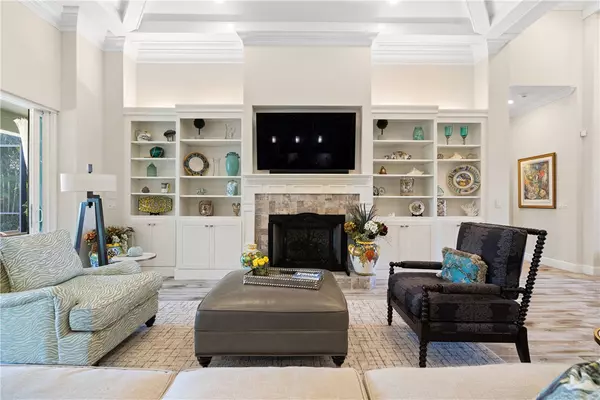For more information regarding the value of a property, please contact us for a free consultation.
6160 55th AVE Vero Beach, FL 32967
4 Beds
3 Baths
2,524 SqFt
Key Details
Property Type Single Family Home
Sub Type Detached
Listing Status Sold
Purchase Type For Sale
Square Footage 2,524 sqft
Price per Sqft $356
Subdivision Eagle Trace
MLS Listing ID 273359
Sold Date 03/21/24
Style One Story
Bedrooms 4
Full Baths 3
HOA Fees $225
HOA Y/N No
Year Built 2015
Annual Tax Amount $4,944
Tax Year 2023
Lot Size 9,583 Sqft
Acres 0.22
Property Description
Why build when you can move in to this EXQUISITE, BUILDERS MODEL, 4 Bed, 3 Bath en suite home that nestles up to Bent Pine? This exceptional home features everything you've ever dreamed of including a Gourmet Kitchen, Sep. Bar area w/Wine refrigerator, 2 Fireplaces, Crown Molding throughout, Triple Crown Molding, Vaulted Coffered Ceilings and Custom Millwork in Main Living area, Heated Pool/Spa w/LED lights, water feature, custom brick fireplace located on the pool lanai, Whole House Generac Generator and 3 car AIR CONDITIONED garage to store your most treasured items. IMPACT WINDOWS/DOORS
Location
State FL
County Indian River County
Area County Central
Zoning ,
Interior
Interior Features Wet Bar, Built-in Features, Crown Molding, High Ceilings, Kitchen Island, Vaulted Ceiling(s)
Heating Central
Cooling Central Air
Flooring Tile
Fireplaces Number 1
Equipment Generator
Furnishings Negotiable
Fireplace Yes
Appliance Dryer, Dishwasher, Electric Water Heater, Disposal, Microwave, Range, Refrigerator, Wine Cooler, Washer
Laundry Laundry Room
Exterior
Exterior Feature Built-in Barbecue, Barbecue, Sprinkler/Irrigation, Outdoor Kitchen, Outdoor Shower, Rain Gutters, Propane Tank - Owned
Parking Features Air Conditioned Garage, Three Car Garage, Paver Block, Three or more Spaces
Garage Spaces 3.0
Garage Description 3.0
Pool Gas Heat, Heated, Pool, Private, Screen Enclosure
Community Features None, Gutter(s)
Waterfront Description None
View Y/N Yes
Water Access Desc Public
View Pool
Roof Type Tile
Private Pool Yes
Building
Lot Description < 1/4 Acre
Faces West
Story 1
Entry Level One
Sewer County Sewer
Water Public
Architectural Style One Story
Level or Stories One
New Construction No
Others
HOA Name Keystone Management
HOA Fee Include Common Areas,Maintenance Grounds,Reserve Fund,Security
Tax ID 32390900013000100042.0
Ownership Single Family/Other
Security Features Gated Community
Acceptable Financing Cash, FHA, New Loan, VA Loan
Listing Terms Cash, FHA, New Loan, VA Loan
Financing Conventional
Pets Allowed Yes
Read Less
Want to know what your home might be worth? Contact us for a FREE valuation!

Our team is ready to help you sell your home for the highest possible price ASAP

Bought with Atlantic Shores Realty Execs





