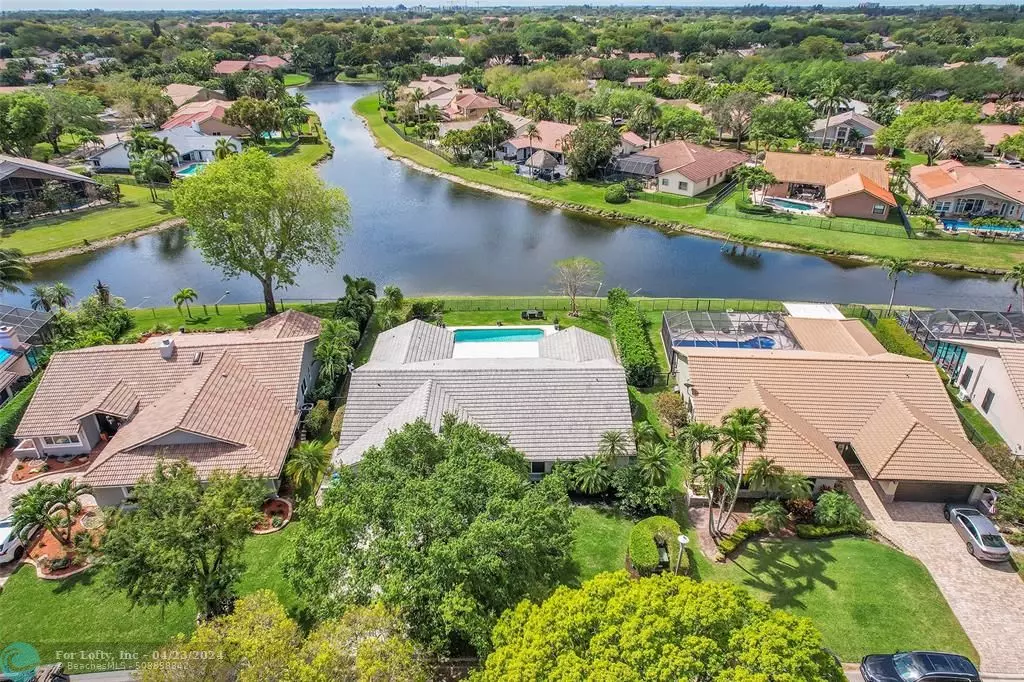For more information regarding the value of a property, please contact us for a free consultation.
8784 NW 54th St Coral Springs, FL 33067
4 Beds
3 Baths
2,523 SqFt
Key Details
Property Type Single Family Home
Sub Type Single
Listing Status Sold
Purchase Type For Sale
Square Footage 2,523 sqft
Price per Sqft $358
Subdivision Pine Ridge 112-37 B
MLS Listing ID F10428461
Sold Date 04/19/24
Style WF/Pool/No Ocean Access
Bedrooms 4
Full Baths 3
Construction Status Resale
HOA Fees $54/mo
HOA Y/N Yes
Year Built 1987
Annual Tax Amount $11,153
Tax Year 2023
Lot Size 10,005 Sqft
Property Description
This exquisite waterfront meticulously maintained one-story 4/3 single family home w/ pool in sought-after Pine Ridge is NOW available. Unbeatable features: LOW HOA, split floor plan, 2-car garage w/NEW epoxy flooring, ATTIC, 2nd refrigerator in laundry room built-in LIGHTED CA closet cabinets in living room for personal library or extra storage. COMPLETE IMPACT windows, doors, and garage. Enjoy vaulted ceilings, an airy open concept, sleek smooth walls/ceilings, and recessed lighting above the engineered wood flooring throughout. The kitchen is a chef's dream with pristine white wood cabinetry, a mesmerizing WATERFALL island with a chic breakfast bar, gleaming SS appliances, Instahot water heater, and subway tile backsplash. (SEE SUPPLEMENTAL REMARKS FOR MORE INFO)
Location
State FL
County Broward County
Community Pine Ridge
Area North Broward 441 To Everglades (3611-3642)
Zoning RS-4
Rooms
Bedroom Description Entry Level
Other Rooms Utility Room/Laundry
Dining Room Breakfast Area, Dining/Living Room, Formal Dining
Interior
Interior Features First Floor Entry, Kitchen Island, Split Bedroom, Vaulted Ceilings, Walk-In Closets
Heating Central Heat, Electric Heat
Cooling Ceiling Fans, Central Cooling, Electric Cooling
Flooring Tile Floors, Vinyl Floors
Equipment Automatic Garage Door Opener, Dishwasher, Disposal, Dryer, Electric Range, Refrigerator, Self Cleaning Oven, Washer
Furnishings Unfurnished
Exterior
Exterior Feature Fence, High Impact Doors, Patio
Parking Features Attached
Garage Spaces 2.0
Pool Below Ground Pool, Concrete
Waterfront Description Canal Front,Canal Width 81-120 Feet
Water Access Y
Water Access Desc None
View Canal, Pool Area View
Roof Type Flat Tile Roof
Private Pool No
Building
Lot Description Less Than 1/4 Acre Lot
Foundation Concrete Block Construction
Sewer Municipal Sewer
Water Municipal Water
Construction Status Resale
Schools
Elementary Schools Coral Park
Middle Schools Forest Glen
High Schools Coral Springs
Others
Pets Allowed Yes
HOA Fee Include 54
Senior Community No HOPA
Restrictions Ok To Lease With Res
Acceptable Financing Cash, Conventional, FHA, VA
Membership Fee Required No
Listing Terms Cash, Conventional, FHA, VA
Special Listing Condition As Is
Pets Allowed No Restrictions
Read Less
Want to know what your home might be worth? Contact us for a FREE valuation!

Our team is ready to help you sell your home for the highest possible price ASAP

Bought with Globalwide Realty LLC





