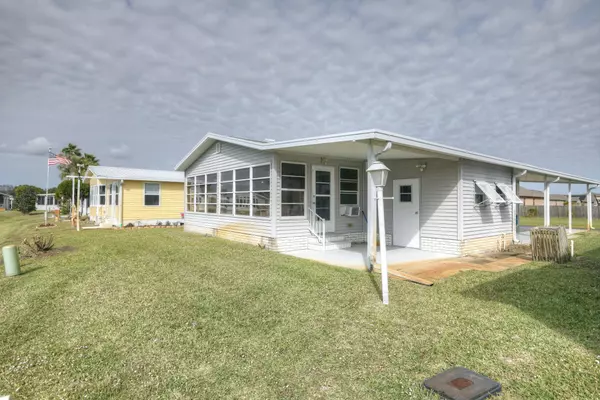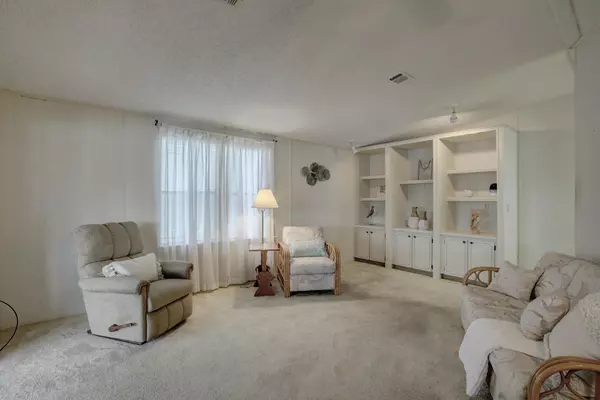For more information regarding the value of a property, please contact us for a free consultation.
5333 Bison ST #13 Micco, FL 32976
2 Beds
2 Baths
1,127 SqFt
Key Details
Property Type Manufactured Home
Sub Type Manufactured Home
Listing Status Sold
Purchase Type For Sale
Square Footage 1,127 sqft
Price per Sqft $158
Subdivision Snug Harbor Lakes Condo
MLS Listing ID 1005533
Sold Date 04/24/24
Bedrooms 2
Full Baths 2
HOA Y/N No
Total Fin. Sqft 1127
Originating Board Space Coast MLS (Space Coast Association of REALTORS®)
Year Built 1987
Annual Tax Amount $1,804
Tax Year 2022
Lot Size 4,792 Sqft
Acres 0.11
Lot Dimensions 50x100
Property Description
Directly on the Lake with a water view from nearly every room. Raised glass enclosed porch stretches across the entire rear of the home. Double sliding doors lead to living room and dining with built in hutch. Kitchen offers a breakfast nook, coffee bar and pantry. Main Suite runs full width of home and boasts of garden tub plus walk in shower. Bonus room for office or crafts.
Location
State FL
County Brevard
Area 350 - Micco/Barefoot Bay
Direction US Highway 1 to Snug Harbor Lakes Place. Left on Bannock Street. Right on Niantic Ave. Right on Bison Street. Home is on the Right.
Rooms
Primary Bedroom Level Main
Living Room Main
Dining Room Main
Kitchen Main
Extra Room 1 Main
Interior
Interior Features Built-in Features, Ceiling Fan(s), Pantry
Heating Central, Electric
Cooling Central Air, Electric
Flooring Carpet, Tile
Furnishings Furnished
Appliance Dishwasher, Dryer, Electric Range, Refrigerator, Washer
Exterior
Exterior Feature ExteriorFeatures
Parking Features Attached Carport
Carport Spaces 1
Pool Community, In Ground, Solar Heat
Utilities Available Cable Available, Electricity Connected, Sewer Connected, Water Connected
Amenities Available Clubhouse, Shuffleboard Court, Tennis Court(s)
Waterfront Description Lake Front
View Lake
Roof Type Shingle
Present Use Manufactured Home,Residential,Single Family
Porch Porch
Garage No
Building
Lot Description Cleared
Faces North
Sewer Public Sewer
Water Public
Level or Stories One
New Construction No
Schools
Elementary Schools Sunrise
High Schools Bayside
Others
HOA Fee Include Other
Senior Community No
Tax ID 30-38-10-00-00022.D-0000.00
Acceptable Financing Cash, Conventional
Listing Terms Cash, Conventional
Special Listing Condition Standard
Read Less
Want to know what your home might be worth? Contact us for a FREE valuation!

Our team is ready to help you sell your home for the highest possible price ASAP

Bought with RE/MAX Aerospace Realty





