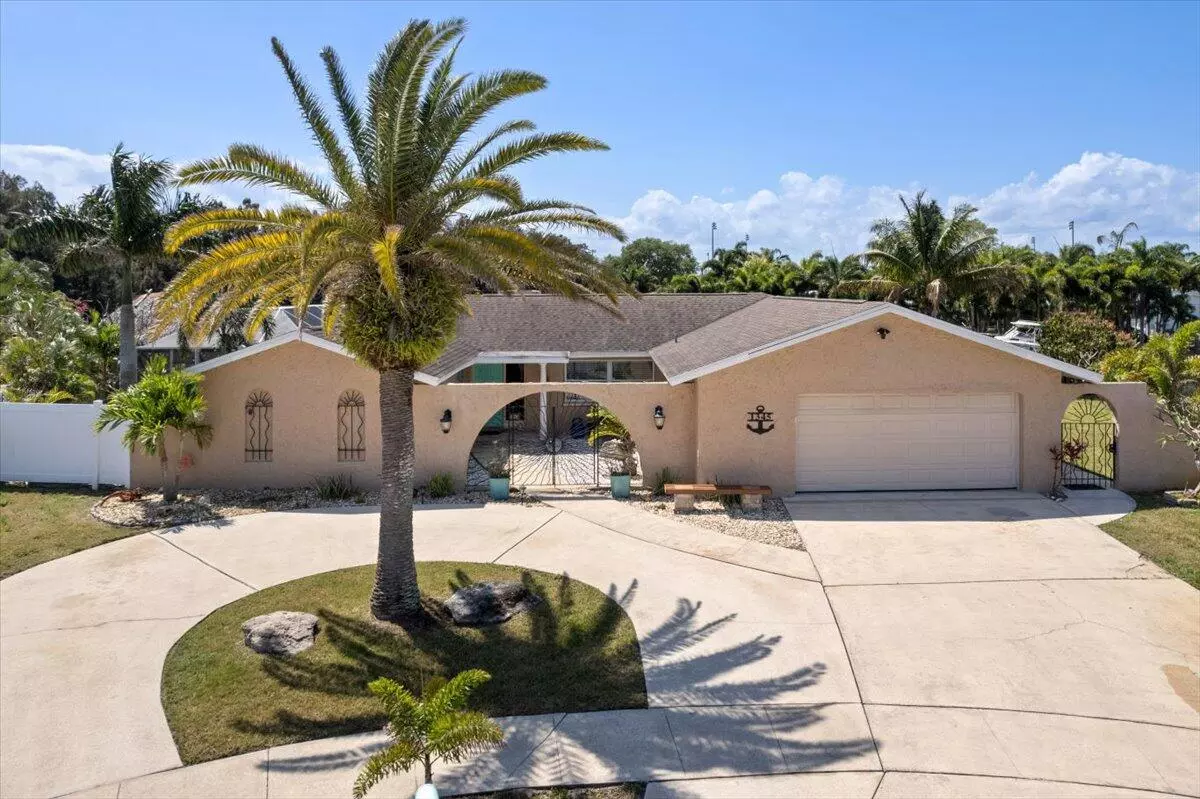For more information regarding the value of a property, please contact us for a free consultation.
1345 Scorpious CT Merritt Island, FL 32953
4 Beds
2 Baths
2,462 SqFt
Key Details
Property Type Single Family Home
Sub Type Single Family Residence
Listing Status Sold
Purchase Type For Sale
Square Footage 2,462 sqft
Price per Sqft $299
Subdivision Diana Shores Unit No 5
MLS Listing ID 1009128
Sold Date 05/15/24
Style Ranch
Bedrooms 4
Full Baths 2
HOA Y/N No
Total Fin. Sqft 2462
Originating Board Space Coast MLS (Space Coast Association of REALTORS®)
Year Built 1973
Annual Tax Amount $4,429
Tax Year 2023
Lot Size 0.280 Acres
Acres 0.28
Property Description
Welcome to 1345, nestled in popular Diana Shores neighborhood. This charming home offers tranquility on a quiet street with underground power and cul-de-sac seclusion. Arriving you're greeted with a large circular driveway, mature landscaping, and foyer courtyard. Step inside to discover an inviting open floor plan flooded with natural light and a captivating canal view. Multiple sliding doors seamlessly connect the indoors with the screened patio and pool deck, offering over 160 feet of deep waterfront bliss. Relax and enjoy the daily dolphins and manatee show from your very own Tiki hut. The oversized dock features ample seating space and a covered boathouse, perfect for outdoor gatherings and waterfront enjoyment. The heart of the home lies in the spacious kitchen, complete with tons of storage, ample counter space, and stainless-steel appliances, ideal entertaining. Retreat to the primary suite, offering glimpses of the backyard oasis, a walk-in closet, and ensuite with a sink, vanity, and shower. Three additional guest bedrooms share a conveniently located guest bath, ensuring comfort and privacy for family and visitors alike. Experience the epitome of waterfront living in this tranquil retreat in Diana Shores.
Location
State FL
County Brevard
Area 251 - Central Merritt Island
Direction Take Scorpious Ct to 1345
Body of Water Sykes Creek
Interior
Interior Features Breakfast Bar, Ceiling Fan(s), Eat-in Kitchen, Open Floorplan, Split Bedrooms
Heating Electric
Cooling Central Air, Electric
Flooring Tile, Vinyl
Fireplaces Number 1
Fireplaces Type Wood Burning
Furnishings Unfurnished
Fireplace Yes
Appliance Dishwasher, Dryer, Electric Cooktop, Electric Oven, Electric Water Heater, Refrigerator, Washer
Laundry Electric Dryer Hookup, Washer Hookup
Exterior
Exterior Feature Courtyard, Dock, Boat Lift
Parking Features Circular Driveway, Garage, Underground
Garage Spaces 2.0
Fence Back Yard, Wood
Pool In Ground, Private, Screen Enclosure
Utilities Available Cable Available, Cable Connected, Electricity Connected
Waterfront Description Canal Front,River Access,Seawall
View River, Water
Roof Type Shingle
Present Use Single Family
Street Surface Asphalt
Porch Covered, Patio, Rear Porch, Screened
Road Frontage County Road
Garage Yes
Building
Lot Description Cul-De-Sac, Dead End Street, Sprinklers In Front, Sprinklers In Rear
Faces Northeast
Story 1
Sewer Public Sewer
Water Public
Architectural Style Ranch
Level or Stories One
New Construction No
Schools
Elementary Schools Mila
High Schools Merritt Island
Others
Pets Allowed Yes
Senior Community No
Tax ID 24-36-23-77-0000l.0-0045.00
Security Features Other
Acceptable Financing Cash, Conventional
Listing Terms Cash, Conventional
Special Listing Condition Standard
Read Less
Want to know what your home might be worth? Contact us for a FREE valuation!

Our team is ready to help you sell your home for the highest possible price ASAP

Bought with Blue Marlin Real Estate





